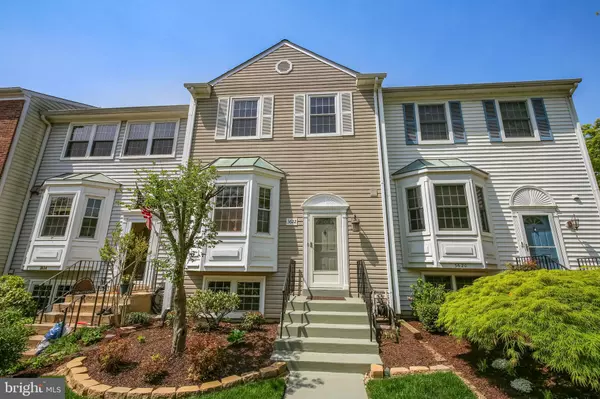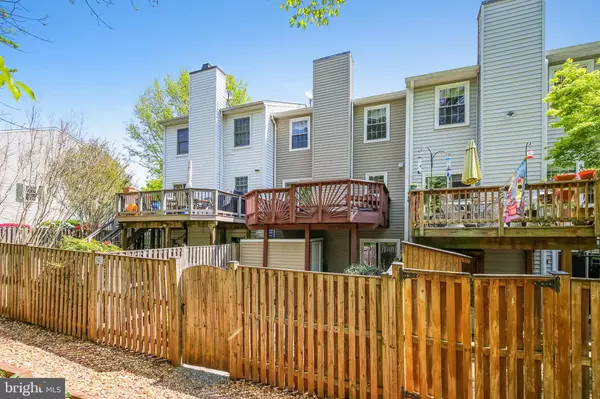$565,000
$514,927
9.7%For more information regarding the value of a property, please contact us for a free consultation.
3622 BUCKEYE CT Fairfax, VA 22033
4 Beds
4 Baths
1,288 SqFt
Key Details
Sold Price $565,000
Property Type Townhouse
Sub Type Interior Row/Townhouse
Listing Status Sold
Purchase Type For Sale
Square Footage 1,288 sqft
Price per Sqft $438
Subdivision Franklin Glen
MLS Listing ID VAFX1197956
Sold Date 06/04/21
Style Colonial
Bedrooms 4
Full Baths 3
Half Baths 1
HOA Fees $94/mo
HOA Y/N Y
Abv Grd Liv Area 1,288
Originating Board BRIGHT
Year Built 1985
Annual Tax Amount $4,553
Tax Year 2020
Lot Size 1,500 Sqft
Acres 0.03
Property Description
GORGEOUS, UPDATED 4 BEDROOM, 3.5 BATH TOWNHOUSE IN FRANKLIN GLEN!! JUST SOME OF THE UPDATES INCLUDE WINDOWS AND SIDING, FENCE, WATER HEATER, FINISHED LOWER LEVEL BEDROOM AND LVT FLOORING, HARDWOOD ON THE MAIN, HVAC, ROOF, SKYLIGHT! BRAND NEW KITCHEN AND BATHROOMS IN 2020!! KITCHEN HAS QUARTZ COUNTER TOPS, UNDERMOUNT LIGHTING, SLATE FINISHED APPLIANCES, SOFT CLOSE DOORS, PULL OUT DRAWERS, PANTRY AND TILE BACK SPLASH!! DECK HAS BEEN REFINISHED AND OVERLOOKS LANDSCAPED BACK YARD AND WOODED COMMON AREA! 4TH BEDROOM IN BASEMENT HAS WINDOW FOR LIGHT AND BRIGHT LIVING! THERE IS A FULL BATH AND UPDATED FLOORING IN REC ROOM! WALK OUT TO FULLY FENCED BACK YARD WITH FLAGSTONE PATIO AND STORAGE SHED FOR TOOLS AND BIKES! A WONDERFUL RETREAT! FRANKLIN GLEN AMENITIES INCLUDE COMMUNITY POOL WITH SWIM TEAM, TOT LOTS, WALKING PATHS, BASKETBALL COURTS AND TENNIS COURTS!! CLOSE TO MAJOR ROADS! ROUTE 50, ROUTE 66, FAIRFAX COUNTY PARKWAY, DULLES TOLL ROAD, AND 28! 15 MINUTES TO DULLES AIRPORT AND FAIR OAKS INOVA! SELLER MAY NEED SHORT RENT BACK! OFFERS DUE 6 PM ON TUESDAY, MAY 11TH. RESPONSE WILL BE GIVEN TO ALL BY WEDNESDAY, MAY 12TH.
Location
State VA
County Fairfax
Zoning 150
Rooms
Other Rooms Living Room, Bedroom 2, Bedroom 3, Bedroom 4, Kitchen, Bedroom 1, Laundry, Recreation Room, Bathroom 1, Bathroom 2, Bathroom 3, Half Bath
Basement Daylight, Full, Fully Finished, Heated, Improved, Walkout Level
Interior
Interior Features Breakfast Area, Ceiling Fan(s), Combination Dining/Living, Family Room Off Kitchen, Floor Plan - Open, Kitchen - Eat-In, Kitchen - Gourmet, Kitchen - Table Space, Recessed Lighting, Stall Shower, Tub Shower, Window Treatments, Wood Floors
Hot Water Natural Gas
Heating Heat Pump(s)
Cooling Central A/C, Ceiling Fan(s)
Equipment Built-In Microwave, Disposal, Dryer, Dishwasher, Exhaust Fan, Icemaker, Microwave, Oven/Range - Electric, Refrigerator, Range Hood, Stove, Washer, Water Heater
Fireplace N
Appliance Built-In Microwave, Disposal, Dryer, Dishwasher, Exhaust Fan, Icemaker, Microwave, Oven/Range - Electric, Refrigerator, Range Hood, Stove, Washer, Water Heater
Heat Source Natural Gas
Laundry Dryer In Unit, Basement, Washer In Unit
Exterior
Exterior Feature Deck(s), Patio(s)
Fence Wood
Amenities Available Pool - Outdoor, Tot Lots/Playground, Tennis Courts, Basketball Courts, Jog/Walk Path
Water Access N
View Trees/Woods
Accessibility None
Porch Deck(s), Patio(s)
Garage N
Building
Lot Description Backs to Trees, Backs - Open Common Area, Landscaping, Rear Yard
Story 3
Sewer Public Sewer
Water Public
Architectural Style Colonial
Level or Stories 3
Additional Building Above Grade, Below Grade
New Construction N
Schools
Elementary Schools Lees Corner
Middle Schools Franklin
High Schools Chantilly
School District Fairfax County Public Schools
Others
HOA Fee Include Common Area Maintenance,Pool(s),Snow Removal
Senior Community No
Tax ID 0353 05 0220A
Ownership Fee Simple
SqFt Source Assessor
Special Listing Condition Standard
Read Less
Want to know what your home might be worth? Contact us for a FREE valuation!
Our team is ready to help you sell your home for the highest possible price ASAP

Bought with Lizzie A Helmig • KW United






