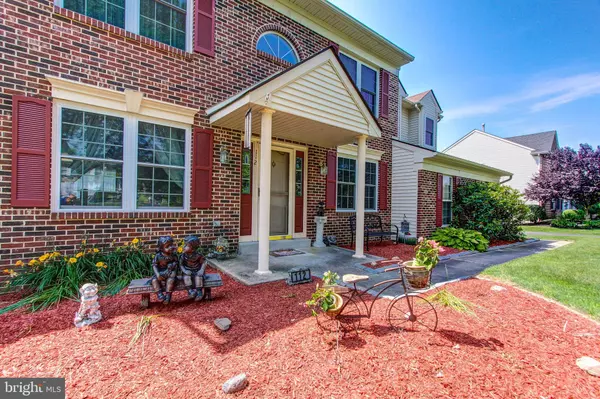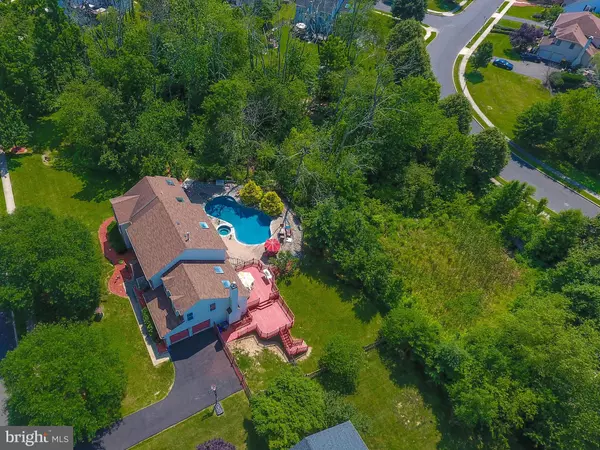$680,000
$700,000
2.9%For more information regarding the value of a property, please contact us for a free consultation.
112 GORDON LN North Wales, PA 19454
5 Beds
6 Baths
4,752 SqFt
Key Details
Sold Price $680,000
Property Type Single Family Home
Sub Type Detached
Listing Status Sold
Purchase Type For Sale
Square Footage 4,752 sqft
Price per Sqft $143
Subdivision Heather Ridge
MLS Listing ID PAMC615926
Sold Date 05/20/20
Style Colonial
Bedrooms 5
Full Baths 4
Half Baths 2
HOA Y/N N
Abv Grd Liv Area 3,652
Originating Board BRIGHT
Year Built 1993
Annual Tax Amount $9,682
Tax Year 2020
Lot Size 0.735 Acres
Acres 0.74
Lot Dimensions 240.00 x 133.00
Property Description
Welcome to 112 Gordon Ln- 5-bedroom, 4-full & 2-half bath, colonial home residing in the highly regarded Heatheridge neighborhood. Extremely well maintained with all the upgrades of costly repair items and maintenance already taken care of for you- 2019- New insulated garage doors, High Efficiency HVAC system, Paint, Carpet, Kitchen with granite counter-tops and tile back-splash, & refinished deck. 2018- Entire Driveway repaved & replacement windows. 2017- new roof. If you love to entertain this home is perfect for you and your family! This home also includes an addition built in 2004 hosting a generously sized family room, a second master suite, additional basement area and pool bar. Note all the intricate details of the sleek hardwood floors, and stunning high ceilings, recessed lighting, and a gorgeous double-sided glass fireplace. The newly updated eat-in kitchen shares the beautiful double-sided fireplace view into the family room. The kitchen boasts granite counter-tops, a gas stove, new flooring, modern appliances, new cabinetry, and a convenient L-shaped extension bar with seating. Making entertaining easy, the kitchen is complemented by the openness of the formal dining room, accentuated by its charming gas fireplace and vaulted ceilings. The main floor is made complete with the addition of a separate room, perfect for use as an office or extra bedroom. The upper floor of this home consists of 2 master suites and 3 comfortably sized bedrooms. The original master bedroom features an attached full bathroom with a delightful skylight. The master suite within the addition hosts a walk-in closet, shoe closet and skylights and full master bath. Radiant heat adds extra comfort and luxury to the floors in this master bedroom and bathroom. In addition to all of the beautiful living spaces upstairs, this home also features a 1000+square-foot, fully-finished basement, complete with a full bathroom, exercise room (multi-functional), and an entertainment area that exits to the pool and attached pool bar. The grand, in-ground pool and hot tub are surrounded by breathtakingly well-maintained landscaping. Additional features of this home include an underground drainage system attached to downspouts, 3 large utility rooms- one housing the pool mechanics, zoned heating and air conditioning, an attached two car garage. One Year America's Preferred Home Warranty included!
Location
State PA
County Montgomery
Area Montgomery Twp (10646)
Zoning R2
Rooms
Other Rooms Dining Room, Primary Bedroom, Bedroom 2, Bedroom 3, Bedroom 4, Bedroom 5, Kitchen, Game Room, Family Room, Foyer, Exercise Room, Office, Primary Bathroom
Basement Full, Sump Pump, Walkout Level, Windows, Outside Entrance, Improved, Heated, Fully Finished
Interior
Interior Features Bar, Breakfast Area, Carpet, Ceiling Fan(s), Chair Railings, Combination Kitchen/Dining, Crown Moldings, Entry Level Bedroom, Floor Plan - Open, Kitchen - Eat-In, Primary Bath(s), Recessed Lighting, Pantry, Skylight(s), Upgraded Countertops, Walk-in Closet(s), Wood Floors
Hot Water Natural Gas
Heating Energy Star Heating System, Forced Air, Radiant, Zoned
Cooling Central A/C
Fireplaces Number 3
Fireplaces Type Double Sided, Fireplace - Glass Doors, Gas/Propane
Equipment Negotiable
Fireplace Y
Heat Source Natural Gas
Laundry Main Floor
Exterior
Exterior Feature Patio(s)
Garage Built In, Garage - Side Entry
Garage Spaces 2.0
Pool In Ground
Water Access N
Roof Type Shingle
Accessibility None
Porch Patio(s)
Attached Garage 2
Total Parking Spaces 2
Garage Y
Building
Story 2
Sewer Public Sewer
Water Public
Architectural Style Colonial
Level or Stories 2
Additional Building Above Grade, Below Grade
New Construction N
Schools
School District North Penn
Others
Senior Community No
Tax ID 46-00-01003-184
Ownership Fee Simple
SqFt Source Assessor
Acceptable Financing Cash, Conventional
Listing Terms Cash, Conventional
Financing Cash,Conventional
Special Listing Condition Standard
Read Less
Want to know what your home might be worth? Contact us for a FREE valuation!
Our team is ready to help you sell your home for the highest possible price ASAP

Bought with Patricia Kelly-Robinson • BHHS Fox & Roach - Robbinsville






