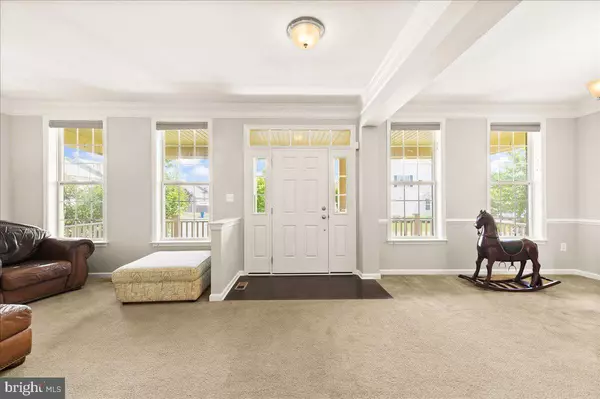$822,000
$775,000
6.1%For more information regarding the value of a property, please contact us for a free consultation.
43134 CLELAND DR Ashburn, VA 20148
4 Beds
5 Baths
4,470 SqFt
Key Details
Sold Price $822,000
Property Type Single Family Home
Sub Type Detached
Listing Status Sold
Purchase Type For Sale
Square Footage 4,470 sqft
Price per Sqft $183
Subdivision Loudoun Valley Estates 2
MLS Listing ID VALO2003024
Sold Date 08/06/21
Style Colonial
Bedrooms 4
Full Baths 4
Half Baths 1
HOA Fees $105/mo
HOA Y/N Y
Abv Grd Liv Area 3,444
Originating Board BRIGHT
Year Built 2014
Annual Tax Amount $7,369
Tax Year 2021
Lot Size 6,970 Sqft
Acres 0.16
Property Description
- OFFER DEADLINE is Sunday at 6 pm. - Amazing opportunity to buy in the awesome community of Loudoun Valley Estates for a fantastic price! This home has so much to offer already, and has the potential for even more. The front porch extends the entire length of the house and has Trex flooring, making maintenance a breeze. Inside, the main level flows easily with a living room and dining room, either of which could be used as a home office, at the front of the house and an open plan great room at the back of the house. The kitchen has beautiful dark cabinetry with granite countertops and a large island and pantry. There's plenty of space for a table to host the whole family for holidays and it's open to the family room which has a cozy fireplace and even has built in speakers for watching the game. Behind this, you'll find an awesome flex space which can be used as a mud room, office area, seating area etc. An attached two car garage finishes the main level. Upstairs, the primary suite has an oversized walk in closet and an ensuite bath with two separate vanities, soaking tub, shower and private WC. There are three other bedrooms on this level which share a bathroom with a double vanity. The laundry is conveniently located on the bedroom level. On the upper level, there's an amazing loft area with a full bath which can be used as a bedroom, den, office etc. The basement offers even more options with over 1000 square feet of finished recreation space and full bathroom and two unfinished spaces ready for your personal touch, should you wish to finish them, or keep them as is and enjoy an amazing amount of storage! The location would be hard to beat, with easy access to all three public schools, Creekside Park, Brambleton Town Center and commuter routes including the Dulles Greenway, 28 and IAD and the house is just 3 miles to the upcoming Silver Line station.
Location
State VA
County Loudoun
Zoning 01
Rooms
Basement Full, Partially Finished
Interior
Hot Water Natural Gas
Heating Forced Air
Cooling Central A/C
Fireplaces Number 1
Fireplaces Type Gas/Propane
Fireplace Y
Heat Source Natural Gas
Exterior
Parking Features Garage Door Opener, Inside Access, Garage - Rear Entry
Garage Spaces 4.0
Amenities Available Basketball Courts, Club House, Common Grounds, Fitness Center, Jog/Walk Path, Pool - Outdoor, Tennis Courts, Tot Lots/Playground
Water Access N
Roof Type Asphalt
Accessibility None
Attached Garage 2
Total Parking Spaces 4
Garage Y
Building
Story 4
Sewer Public Sewer
Water Public
Architectural Style Colonial
Level or Stories 4
Additional Building Above Grade, Below Grade
Structure Type 9'+ Ceilings
New Construction N
Schools
Elementary Schools Rosa Lee Carter
Middle Schools Stone Hill
High Schools Rock Ridge
School District Loudoun County Public Schools
Others
HOA Fee Include Common Area Maintenance,Management,Pool(s),Recreation Facility,Trash
Senior Community No
Tax ID 123464167000
Ownership Fee Simple
SqFt Source Assessor
Special Listing Condition Standard
Read Less
Want to know what your home might be worth? Contact us for a FREE valuation!
Our team is ready to help you sell your home for the highest possible price ASAP

Bought with Kenneth Hardy • KW Metro Center






