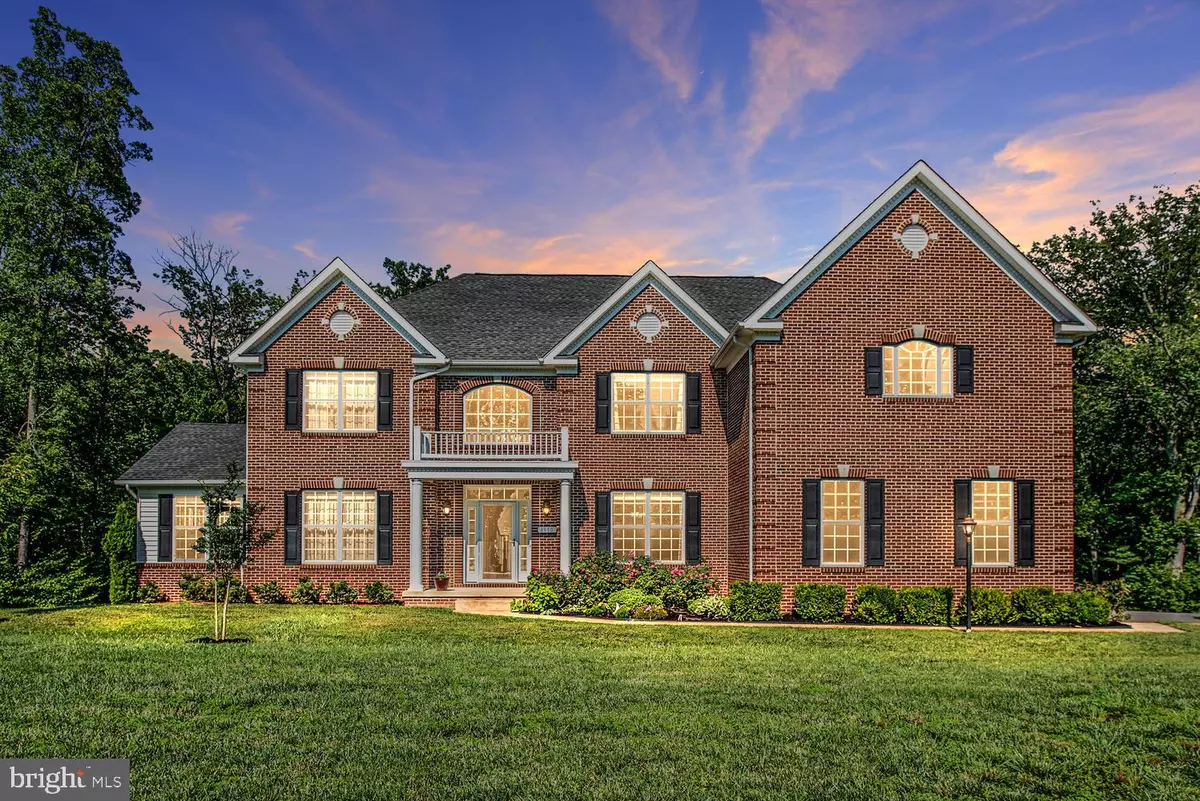$655,000
$659,900
0.7%For more information regarding the value of a property, please contact us for a free consultation.
4950 CAMP GEARY LN Stafford, VA 22554
6 Beds
5 Baths
5,971 SqFt
Key Details
Sold Price $655,000
Property Type Single Family Home
Sub Type Detached
Listing Status Sold
Purchase Type For Sale
Square Footage 5,971 sqft
Price per Sqft $109
Subdivision Camp Geary Estates
MLS Listing ID VAST223296
Sold Date 07/05/20
Style Colonial
Bedrooms 6
Full Baths 4
Half Baths 1
HOA Y/N N
Abv Grd Liv Area 4,660
Originating Board BRIGHT
Year Built 2013
Annual Tax Amount $5,905
Tax Year 2020
Lot Size 3.263 Acres
Acres 3.26
Property Description
LUXURY ESTATE LIVING AT ITS FINEST OVER 3 ACRES! THIS ICONIC COLONIAL SHOWS LIKE A MODEL! 6 BEDROOMS, 4.5 BATHS, 3 FINISHED LEVELS, 3 CAR GARAGE & OVER 6800 SQFT! 2ND BEDROOM WITH FULL BATH! OVER $50,000 IN UPGRADES! A Commuters DREAM!! ONLY 3 MILES TO THE VRE! Nestled on a 3.26 acre lot that backs to trees, in the quiet and peaceful community of Camp Geary Estates away from the busyness of traffic and congestion; less than 2 miles from the Aquia Landing Park & Beach overlooking Aquia Creek and Potomac River with beaches, swimming, kayaking, sunning, picnic pavilions and entertaining! You will experience the luxury, meticulous care & detail when you step into the foyer of this amazing luxury estate home! Luxurious 2 story foyer & living room, Wrought Iron Staircase, gas fireplace, crown molding throughout, hardwood floors, upgraded carpet & padding, ceiling fans in each bedroom room, deck off the kitchen with stairs to the backyard with the custom stone patio! Upgraded Hip Roof, Too many upgrades to mention! The Large bright Sunroom is great for entertaining, quiet chats or time alone reading a book and brings in an abundance of natural sunlight and a scenic view of nature that surrounds this iconic home.The luxury kitchen has a bright open design featuring an upgraded kitchen bay window, granite countertops, upgraded stainless steel appliances, wall oven & microwave, downdraft gas cooktop on extra large granite Island, upgraded tile backsplash; upgraded 42 inch cabinets, large oversized pantry, gleaming hardwood floors & recessed lighting. The private office/library off the foyer featuring french glass doors is perfect for teleworking from home on the COMCAST HIGH SPEED INTERNET available in this community! Spacious master bedroom suite is amazing! Tray ceiling, extra large deluxe walk-in closet, sitting area for reading or relaxing, all in the privacy and solitude of the owners suite! Huge Luxury Master Bath with large soaking tub and separate shower, dual vanities! The finished walk-out basement has 2 bedrooms, a full bath and an open recreation area with a pool table and treadmill that can be negotiated to stay with the house! Plenty of needed storage space available also in the utility area and an extra room.Located across the street from the Crow's Nest nature preserve with kayak launch and nature hiking trails. You will enjoy the privacy and serenity of this Immaculate 3 acre lot home, along with the convenience of being close to the VRE, I-95, shopping, schools, Quantico Base and the new Stafford Hospital Center! Close to everything you need!
Location
State VA
County Stafford
Zoning A1
Rooms
Basement Fully Finished, Outside Entrance, Interior Access, Walkout Level, Windows
Interior
Interior Features Carpet, Ceiling Fan(s), Chair Railings, Combination Kitchen/Living, Crown Moldings, Curved Staircase, Dining Area, Family Room Off Kitchen, Floor Plan - Open, Formal/Separate Dining Room, Kitchen - Eat-In, Kitchen - Gourmet, Kitchen - Island, Kitchen - Table Space, Primary Bath(s), Recessed Lighting, Pantry, Soaking Tub, Spiral Staircase, Store/Office, Tub Shower, Upgraded Countertops, Water Treat System, Walk-in Closet(s), Window Treatments, Wood Floors
Heating Central, Heat Pump(s)
Cooling Central A/C
Flooring Hardwood, Carpet
Fireplaces Number 1
Fireplaces Type Gas/Propane, Screen
Equipment Built-In Microwave, Cooktop, Cooktop - Down Draft, Dishwasher, Disposal, Dryer, Washer, Refrigerator, Stainless Steel Appliances, Oven - Wall
Fireplace Y
Appliance Built-In Microwave, Cooktop, Cooktop - Down Draft, Dishwasher, Disposal, Dryer, Washer, Refrigerator, Stainless Steel Appliances, Oven - Wall
Heat Source Propane - Leased
Exterior
Parking Features Garage - Side Entry, Garage Door Opener, Inside Access
Garage Spaces 3.0
Utilities Available Cable TV Available, Fiber Optics Available, Propane
Water Access N
View Garden/Lawn, Trees/Woods
Accessibility None
Road Frontage Public
Attached Garage 3
Total Parking Spaces 3
Garage Y
Building
Story 3
Sewer Septic < # of BR
Water Well
Architectural Style Colonial
Level or Stories 3
Additional Building Above Grade, Below Grade
Structure Type High,9'+ Ceilings,2 Story Ceilings,Tray Ceilings
New Construction N
Schools
Elementary Schools Stafford
Middle Schools Stafford
High Schools Brooke Point
School District Stafford County Public Schools
Others
Senior Community No
Tax ID 40-B-5- -122
Ownership Fee Simple
SqFt Source Assessor
Security Features Electric Alarm,Carbon Monoxide Detector(s),Monitored,Motion Detectors,Security System,Smoke Detector,Surveillance Sys
Acceptable Financing VA, FHA, Conventional, Cash, Bank Portfolio, USDA
Listing Terms VA, FHA, Conventional, Cash, Bank Portfolio, USDA
Financing VA,FHA,Conventional,Cash,Bank Portfolio,USDA
Special Listing Condition Standard
Read Less
Want to know what your home might be worth? Contact us for a FREE valuation!
Our team is ready to help you sell your home for the highest possible price ASAP

Bought with Jennifer Y Sherrod • Century 21 Redwood Realty






