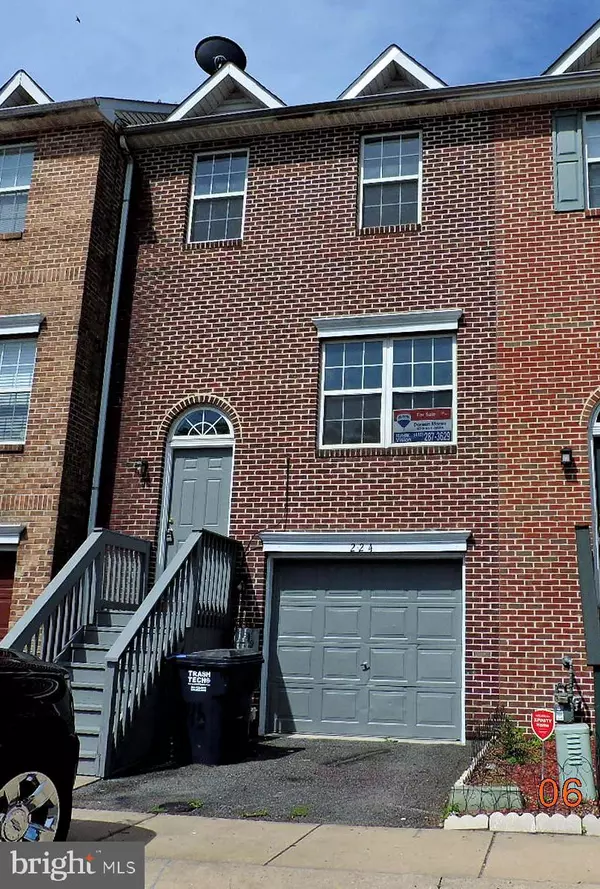$165,000
$165,000
For more information regarding the value of a property, please contact us for a free consultation.
224 MIKE DR Elkton, MD 21921
2 Beds
2 Baths
1,492 SqFt
Key Details
Sold Price $165,000
Property Type Townhouse
Sub Type Interior Row/Townhouse
Listing Status Sold
Purchase Type For Sale
Square Footage 1,492 sqft
Price per Sqft $110
Subdivision Walnut Hill
MLS Listing ID MDCC169924
Sold Date 08/31/20
Style Colonial
Bedrooms 2
Full Baths 1
Half Baths 1
HOA Fees $17/ann
HOA Y/N Y
Abv Grd Liv Area 1,332
Originating Board BRIGHT
Year Built 2000
Annual Tax Amount $2,211
Tax Year 2019
Lot Size 2,007 Sqft
Acres 0.05
Property Description
Hurry before it's gone! Beautiful Brick Townhome, updated and affordably priced with new flooring and paint throughout. Beautiful home with Huge country Kitchen with all new appliances, flooring, pantry too! Flow into the living room and there is a huge amount of living space new flooring and paint. The powder room has new fixtures paint and flooring. Brand new entry door and full basement with room to expand plus a garage There are sliders to the back yard from the kitchen that backs to woods. Amazing home for a great price!
Location
State MD
County Cecil
Zoning R3
Direction East
Rooms
Other Rooms Living Room, Kitchen, Basement, Foyer, Laundry, Bathroom 2
Basement Daylight, Full, Garage Access, Heated, Interior Access, Unfinished, Windows
Interior
Interior Features Carpet, Floor Plan - Open, Kitchen - Country, Kitchen - Eat-In, Kitchen - Table Space, Pantry, Wood Floors
Hot Water Electric
Heating Heat Pump(s), Forced Air
Cooling Heat Pump(s), Central A/C
Flooring Vinyl, Carpet
Equipment Built-In Microwave, Dishwasher, Refrigerator, Stainless Steel Appliances, Oven/Range - Electric
Window Features Double Hung
Appliance Built-In Microwave, Dishwasher, Refrigerator, Stainless Steel Appliances, Oven/Range - Electric
Heat Source Electric, Natural Gas
Laundry Basement, Hookup, Lower Floor
Exterior
Parking Features Basement Garage, Garage - Front Entry
Garage Spaces 3.0
Utilities Available DSL Available, Cable TV Available, Electric Available, Phone Available
Water Access N
Roof Type Architectural Shingle
Street Surface Black Top
Accessibility None
Attached Garage 1
Total Parking Spaces 3
Garage Y
Building
Story 3
Sewer Public Sewer
Water Public
Architectural Style Colonial
Level or Stories 3
Additional Building Above Grade, Below Grade
Structure Type Dry Wall
New Construction N
Schools
School District Cecil County Public Schools
Others
Pets Allowed Y
Senior Community No
Tax ID 0803109925
Ownership Fee Simple
SqFt Source Assessor
Acceptable Financing Conventional, FHA, Cash
Listing Terms Conventional, FHA, Cash
Financing Conventional,FHA,Cash
Special Listing Condition Standard
Pets Allowed Cats OK, Dogs OK, Size/Weight Restriction
Read Less
Want to know what your home might be worth? Contact us for a FREE valuation!
Our team is ready to help you sell your home for the highest possible price ASAP

Bought with Brent Applebaum • Coldwell Banker Realty






