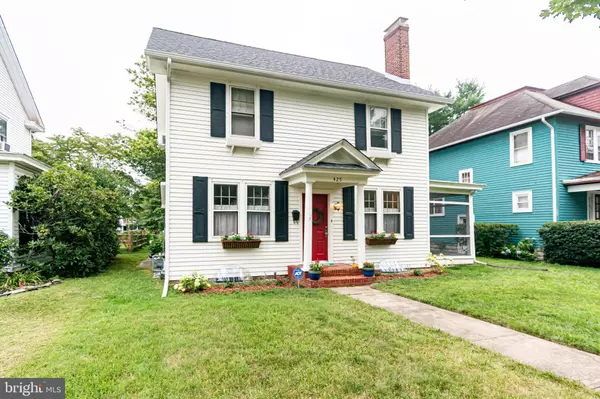$220,000
$227,000
3.1%For more information regarding the value of a property, please contact us for a free consultation.
425 N BRADFORD ST Dover, DE 19904
3 Beds
2 Baths
1,904 SqFt
Key Details
Sold Price $220,000
Property Type Single Family Home
Sub Type Detached
Listing Status Sold
Purchase Type For Sale
Square Footage 1,904 sqft
Price per Sqft $115
Subdivision Olde Dover
MLS Listing ID DEKT2001740
Sold Date 01/14/22
Style Colonial
Bedrooms 3
Full Baths 2
HOA Y/N N
Abv Grd Liv Area 1,904
Originating Board BRIGHT
Year Built 1938
Annual Tax Amount $1,688
Tax Year 2021
Lot Size 7,405 Sqft
Acres 0.17
Lot Dimensions 50.00 x 151.00
Property Description
BACK ON THE MARKET AT NO FAULT OF THE SELLER. Only a job relocation makes this beautiful home on a perfect tree lined street available. The owners have been lovingly restoring this home. This home is looking for new Owners to continue the vision. As you walk into the large Living Room you will be taken in by the all the charm. The hardwood floors, original fireplace, and door to screened in porch. Through the Dining room to the French doors that lead into the Family room a nice newer addition with doors to the Deck out back. There is a newer Bathroom off the Family room. Through the Kitchen with concrete countertops, you will find access to the unfinished Basement with great storage space. The Laundry room leads to a back door & the Deck. Upstairs a full Bathroom with concrete countertops & 3 large Bedrooms. The back yard is so serene and peaceful, check out the herb garden, the blackberries, blueberries, and the garden. The large tree and tree house. In the back alley there is a Garage and parking. This home is AS IS. In documents there is a termite report just for peace of mind.
Location
State DE
County Kent
Area Capital (30802)
Zoning R8
Rooms
Other Rooms Living Room, Dining Room, Primary Bedroom, Bedroom 2, Kitchen, Family Room, Bedroom 1, Other, Attic
Basement Partial, Unfinished
Interior
Hot Water Natural Gas
Heating Hot Water, Radiator
Cooling Window Unit(s)
Flooring Wood, Fully Carpeted, Vinyl
Fireplaces Number 1
Equipment Dishwasher, Refrigerator, Dryer, Oven/Range - Gas, Washer
Fireplace Y
Appliance Dishwasher, Refrigerator, Dryer, Oven/Range - Gas, Washer
Heat Source Natural Gas
Laundry Main Floor
Exterior
Exterior Feature Deck(s), Porch(es)
Garage Other
Garage Spaces 2.0
Utilities Available Water Available, Sewer Available, Phone Available, Natural Gas Available, Electric Available, Cable TV Available
Waterfront N
Water Access N
View Garden/Lawn
Roof Type Pitched,Shingle
Accessibility None
Porch Deck(s), Porch(es)
Total Parking Spaces 2
Garage Y
Building
Lot Description Level, Front Yard, Rear Yard, SideYard(s)
Story 2
Foundation Brick/Mortar
Sewer Public Sewer
Water Public
Architectural Style Colonial
Level or Stories 2
Additional Building Above Grade, Below Grade
New Construction N
Schools
High Schools Dover H.S.
School District Capital
Others
Senior Community No
Tax ID ED-05-06720-04-0900-000
Ownership Fee Simple
SqFt Source Estimated
Acceptable Financing Conventional, Cash
Listing Terms Conventional, Cash
Financing Conventional,Cash
Special Listing Condition Standard
Read Less
Want to know what your home might be worth? Contact us for a FREE valuation!
Our team is ready to help you sell your home for the highest possible price ASAP

Bought with Allan L Rathbun • Lester Realty






