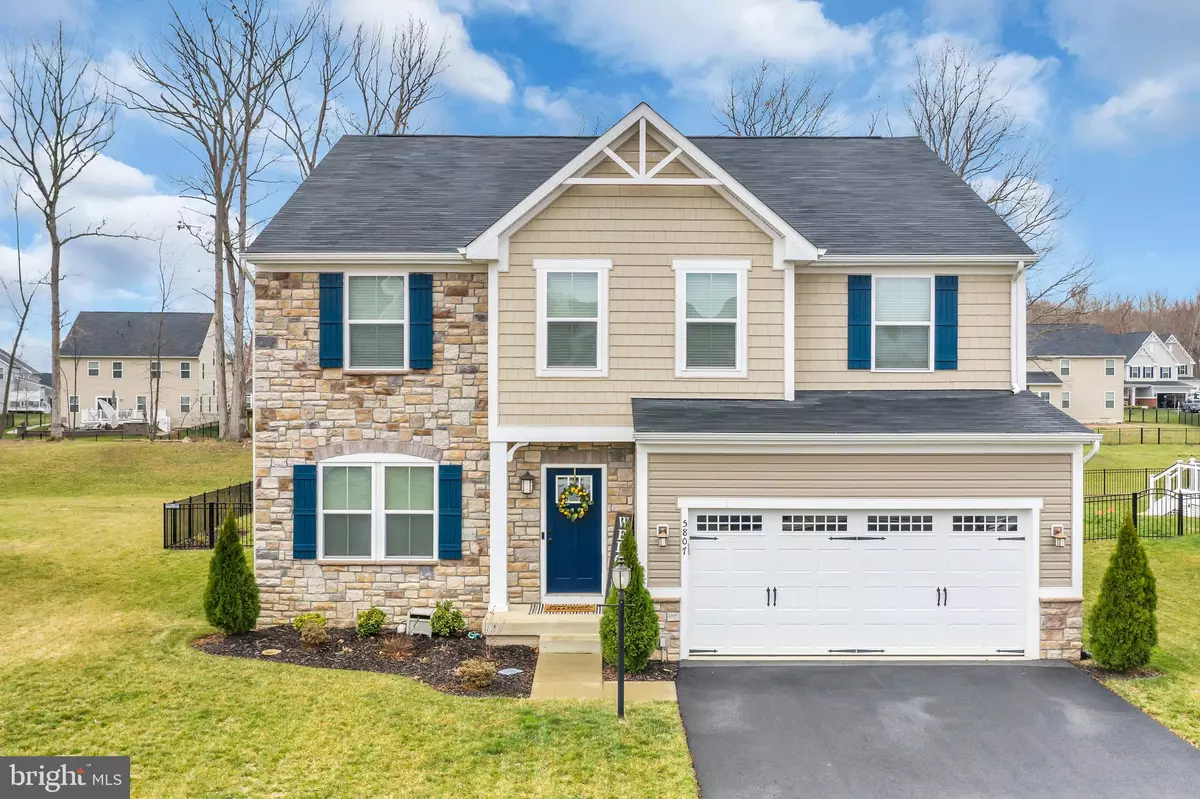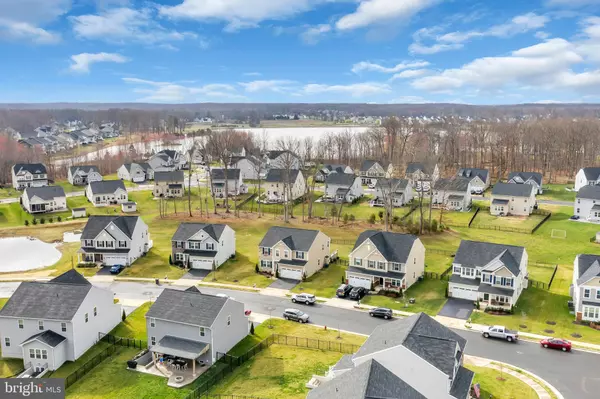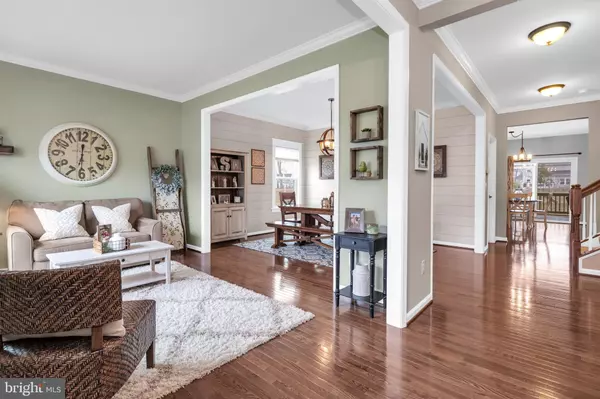$585,000
$585,000
For more information regarding the value of a property, please contact us for a free consultation.
5807 STILL WATER WAY Warrenton, VA 20187
4 Beds
3 Baths
3,679 SqFt
Key Details
Sold Price $585,000
Property Type Single Family Home
Sub Type Detached
Listing Status Sold
Purchase Type For Sale
Square Footage 3,679 sqft
Price per Sqft $159
Subdivision Brookside
MLS Listing ID VAFQ164770
Sold Date 05/04/20
Style Colonial
Bedrooms 4
Full Baths 2
Half Baths 1
HOA Fees $111/qua
HOA Y/N Y
Abv Grd Liv Area 3,092
Originating Board BRIGHT
Year Built 2016
Annual Tax Amount $5,311
Tax Year 2019
Lot Size 0.270 Acres
Acres 0.27
Property Description
Meticulous craftsman style home in amenity rich Brookside! This beautiful home offers hardwood on the main level, a gourmet kitchen with upgraded cabinets, granite counters, designer backsplash and HUGE walk in pantry. Private main level office, spacious family room with cozy fireplace, 4 generous bedrooms, tons of closet space, upper level laundry and loft area perfect for a playroom. Entertainers basement with a super cute secret hide-out for the kiddos. Relax and enjoy the peaceful Spring evenings on the new screened in porch. You will love all the the custom touches throughout, no detail missed! Brookside is an active community featuring trails, 2 pools, basketball and tennis courts, stocked lakes/ponds, playgrounds and a fitness room. Located on the DC side of Warrenton, walk or bike to Old Bust Head Brewery, Vint Hill Winery, Crossfit, The Farm Station Cafe and much more! Welcome Home!
Location
State VA
County Fauquier
Zoning PR
Rooms
Basement Connecting Stairway, Daylight, Full, Front Entrance, Heated, Improved, Outside Entrance, Windows
Interior
Interior Features Attic, Breakfast Area, Carpet, Ceiling Fan(s), Combination Dining/Living, Combination Kitchen/Dining, Crown Moldings, Dining Area, Family Room Off Kitchen, Floor Plan - Open, Kitchen - Eat-In, Kitchen - Gourmet, Kitchen - Island, Kitchen - Table Space, Primary Bath(s), Pantry, Recessed Lighting, Upgraded Countertops, Walk-in Closet(s), Wood Floors
Heating Heat Pump(s)
Cooling Ceiling Fan(s), Central A/C
Fireplaces Number 1
Fireplaces Type Fireplace - Glass Doors, Gas/Propane, Mantel(s)
Equipment Built-In Microwave, Dishwasher, Disposal, Dryer, Icemaker, Microwave, Oven/Range - Gas, Refrigerator, Stainless Steel Appliances, Stove, Washer, Water Dispenser
Fireplace Y
Window Features Casement,Screens
Appliance Built-In Microwave, Dishwasher, Disposal, Dryer, Icemaker, Microwave, Oven/Range - Gas, Refrigerator, Stainless Steel Appliances, Stove, Washer, Water Dispenser
Heat Source Natural Gas
Laundry Upper Floor
Exterior
Parking Features Garage - Front Entry
Garage Spaces 2.0
Fence Fully
Amenities Available Basketball Courts, Bike Trail, Club House, Common Grounds, Community Center, Exercise Room, Fitness Center, Jog/Walk Path, Lake, Pool - Outdoor, Picnic Area, Recreational Center, Swimming Pool, Tot Lots/Playground, Pier/Dock
Water Access N
View Trees/Woods
Accessibility None
Attached Garage 2
Total Parking Spaces 2
Garage Y
Building
Lot Description Backs - Open Common Area, Backs to Trees, Front Yard, Level, Rear Yard, SideYard(s)
Story 3+
Sewer Public Sewer
Water Public
Architectural Style Colonial
Level or Stories 3+
Additional Building Above Grade, Below Grade
New Construction N
Schools
Elementary Schools C. Hunter Ritchie
Middle Schools Auburn
High Schools Kettle Run
School District Fauquier County Public Schools
Others
HOA Fee Include Pool(s),Road Maintenance,Snow Removal,Trash,Health Club,Common Area Maintenance,Recreation Facility
Senior Community No
Tax ID 7915-16-1126
Ownership Fee Simple
SqFt Source Assessor
Special Listing Condition Standard
Read Less
Want to know what your home might be worth? Contact us for a FREE valuation!
Our team is ready to help you sell your home for the highest possible price ASAP

Bought with Tammy L Irby • Samson Properties






