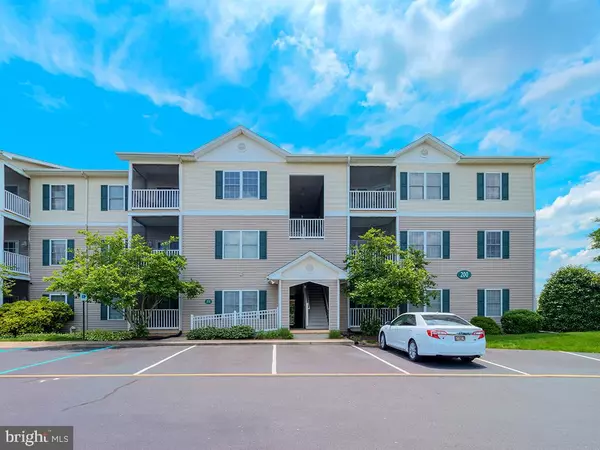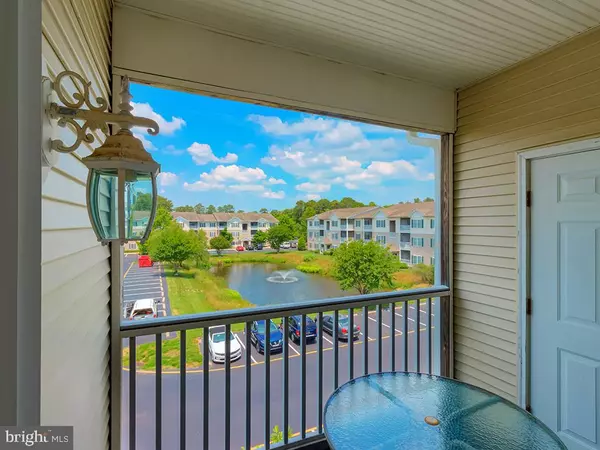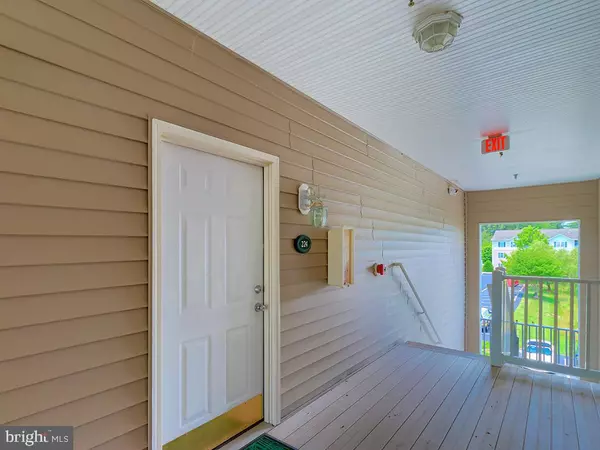$299,000
$299,000
For more information regarding the value of a property, please contact us for a free consultation.
200 PEBBLE DR #224 Rehoboth Beach, DE 19971
2 Beds
2 Baths
1,038 SqFt
Key Details
Sold Price $299,000
Property Type Condo
Sub Type Condo/Co-op
Listing Status Sold
Purchase Type For Sale
Square Footage 1,038 sqft
Price per Sqft $288
Subdivision Creekwood
MLS Listing ID DESU185038
Sold Date 10/28/21
Style Unit/Flat
Bedrooms 2
Full Baths 2
Condo Fees $626/qua
HOA Y/N N
Abv Grd Liv Area 1,038
Originating Board BRIGHT
Year Built 2002
Annual Tax Amount $622
Tax Year 2021
Lot Size 16.820 Acres
Acres 16.82
Lot Dimensions 0.00 x 0.00
Property Description
Coastal style 2 bedroom 2 full bath condominium in the sought-after community of Creekwood. Located on the third floor for the utmost in privacy. Covered entry way leads you into the light and bright open floor plan. Easy care laminate and carpeted flooring throughout. French door leads to the balcony bring natural light indoors. Kitchen features classic white cabinetry and an adjacent dining room. Owners suite with double sink vanity, additional bedroom and full bath and full size laundry with washer and dryer. Enjoy the community pool at this East of Route 1 location. So close to the beach, fine local dining and shopping!
Location
State DE
County Sussex
Area Lewes Rehoboth Hundred (31009)
Zoning C-1
Rooms
Main Level Bedrooms 2
Interior
Interior Features Ceiling Fan(s), Carpet, Dining Area, Floor Plan - Open, Primary Bath(s), Stall Shower, Walk-in Closet(s), Window Treatments
Hot Water Electric
Heating Forced Air
Cooling Central A/C
Flooring Carpet, Laminated
Equipment Built-In Microwave, Dishwasher, Dryer, Oven/Range - Electric, Refrigerator, Washer, Water Heater
Furnishings Partially
Fireplace N
Appliance Built-In Microwave, Dishwasher, Dryer, Oven/Range - Electric, Refrigerator, Washer, Water Heater
Heat Source Electric
Laundry Main Floor
Exterior
Exterior Feature Balcony, Screened
Amenities Available Pool - Outdoor
Water Access N
View Pond
Accessibility None
Porch Balcony, Screened
Garage N
Building
Story 1
Unit Features Garden 1 - 4 Floors
Sewer Public Sewer
Water Public
Architectural Style Unit/Flat
Level or Stories 1
Additional Building Above Grade, Below Grade
Structure Type 9'+ Ceilings
New Construction N
Schools
School District Cape Henlopen
Others
Pets Allowed Y
HOA Fee Include Trash,Snow Removal,Common Area Maintenance,Lawn Maintenance
Senior Community No
Tax ID 334-13.00-3.01-224
Ownership Fee Simple
SqFt Source Assessor
Acceptable Financing Cash, Conventional
Listing Terms Cash, Conventional
Financing Cash,Conventional
Special Listing Condition Standard
Pets Allowed Cats OK, Dogs OK
Read Less
Want to know what your home might be worth? Contact us for a FREE valuation!
Our team is ready to help you sell your home for the highest possible price ASAP

Bought with ANTHONY SACCO • Keller Williams Realty






