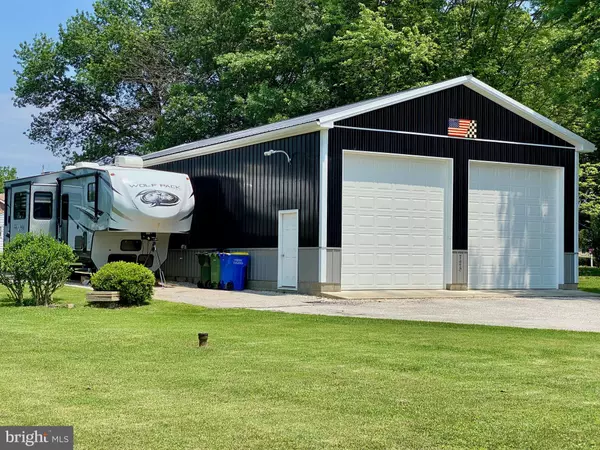$185,000
$200,000
7.5%For more information regarding the value of a property, please contact us for a free consultation.
725 ANNA MAY ST York, PA 17404
3 Beds
1 Bath
1,248 SqFt
Key Details
Sold Price $185,000
Property Type Manufactured Home
Sub Type Manufactured
Listing Status Sold
Purchase Type For Sale
Square Footage 1,248 sqft
Price per Sqft $148
Subdivision Manchester Twp
MLS Listing ID PAYK160326
Sold Date 06/30/21
Style Ranch/Rambler
Bedrooms 3
Full Baths 1
HOA Y/N N
Abv Grd Liv Area 1,248
Originating Board BRIGHT
Year Built 1978
Annual Tax Amount $2,662
Tax Year 2020
Lot Size 0.840 Acres
Acres 0.84
Property Description
GOT TOYS ?....BRING'EM ! If you have been searching for a property with a garage big enough for your toys, you just found it! This property is conveniently located for easy access to I-83 and surrounding amenities, has a large flat lot, and plenty of parking ( including exterior RV ), plus an invisible pet fence for your critters. The garage is 30 x 60 and has full concrete floor, two 12'x12' doors with openers, nice lighting package, insulation package and is heated by an oil fired furnace. This sweet 3 bedroom home has been recently updated both inside and out. Updates include kitchen, bath , siding, roofing, gutters, HVAC system and water heater..... Don't miss you opportunity to own this awesome property !
Location
State PA
County York
Area Manchester Twp (15236)
Zoning RESIDENTIAL MED DENSITY
Rooms
Other Rooms Living Room, Bedroom 2, Bedroom 3, Kitchen, Bedroom 1, Sun/Florida Room, Laundry, Bathroom 1
Basement Outside Entrance, Unfinished, Partial
Main Level Bedrooms 3
Interior
Interior Features Ceiling Fan(s), Combination Kitchen/Dining, Entry Level Bedroom, Floor Plan - Traditional, Kitchen - Eat-In, Tub Shower, Walk-in Closet(s)
Hot Water Electric
Heating Forced Air
Cooling Central A/C
Flooring Vinyl, Laminated
Equipment Built-In Microwave, Dryer, Oven/Range - Electric, Refrigerator, Washer
Furnishings No
Fireplace N
Appliance Built-In Microwave, Dryer, Oven/Range - Electric, Refrigerator, Washer
Heat Source Electric
Laundry Main Floor, Dryer In Unit, Washer In Unit
Exterior
Exterior Feature Enclosed, Porch(es)
Garage Garage - Front Entry, Garage Door Opener, Oversized
Garage Spaces 12.0
Fence Invisible
Water Access N
Roof Type Shingle,Rubber
Street Surface Black Top
Accessibility Ramp - Main Level
Porch Enclosed, Porch(es)
Road Frontage Boro/Township
Total Parking Spaces 12
Garage Y
Building
Lot Description Front Yard, Level, Open, Rear Yard, SideYard(s)
Story 1
Foundation Block, Crawl Space
Sewer Public Sewer
Water Public
Architectural Style Ranch/Rambler
Level or Stories 1
Additional Building Above Grade, Below Grade
New Construction N
Schools
Middle Schools Central York
High Schools Central York
School District Central York
Others
Senior Community No
Tax ID 36-000-KH-0125-00-00000
Ownership Fee Simple
SqFt Source Assessor
Security Features Smoke Detector
Acceptable Financing Cash, Conventional
Listing Terms Cash, Conventional
Financing Cash,Conventional
Special Listing Condition Standard
Read Less
Want to know what your home might be worth? Contact us for a FREE valuation!
Our team is ready to help you sell your home for the highest possible price ASAP

Bought with Michael J Hackenberger • Berkshire Hathaway HomeServices Homesale Realty






