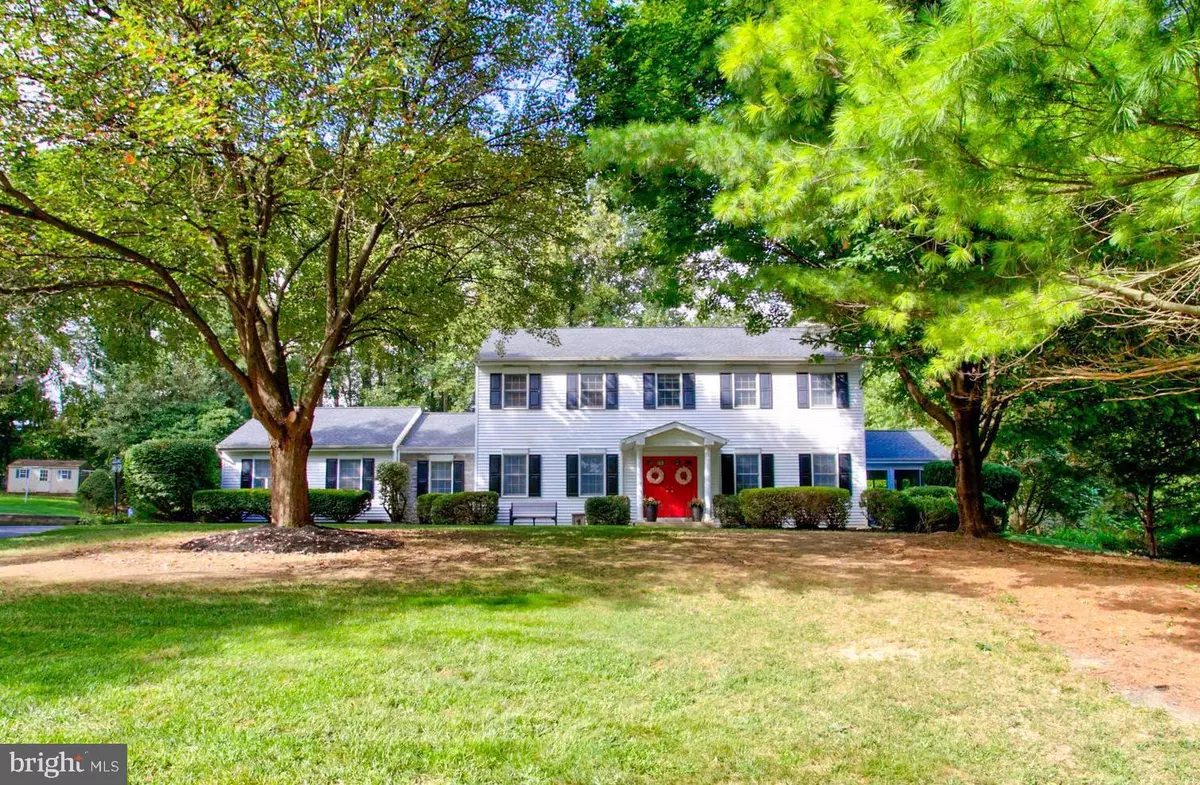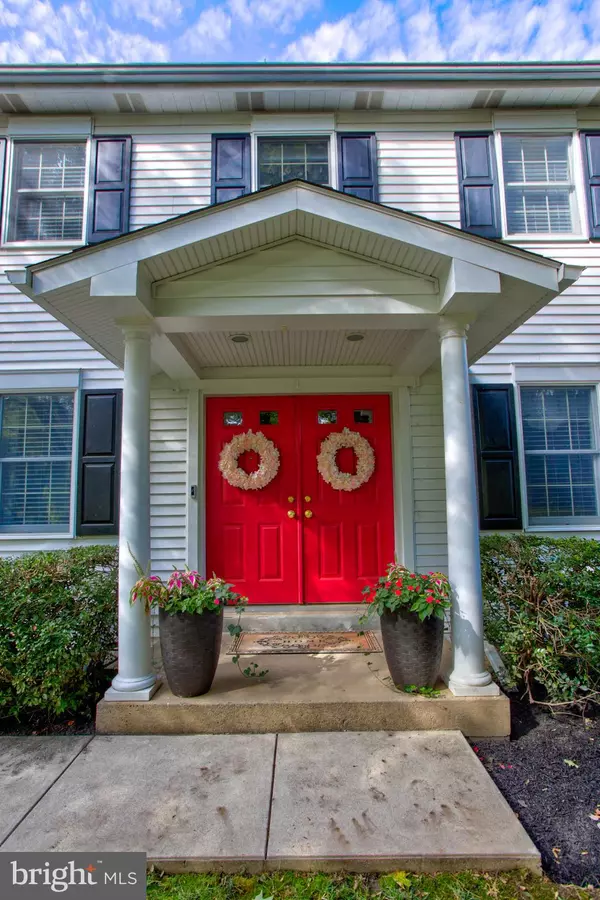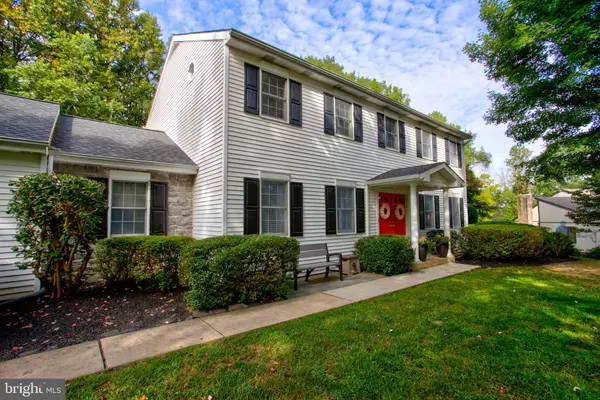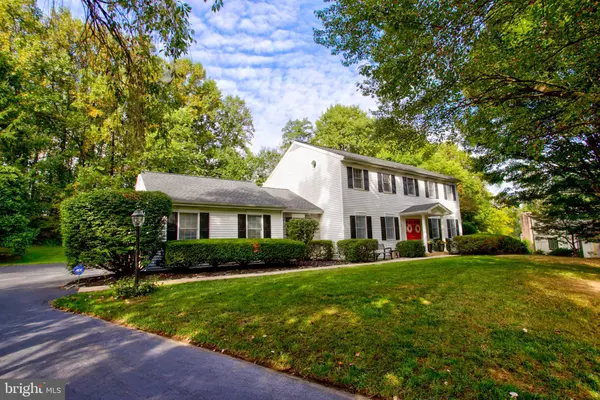$339,900
$349,900
2.9%For more information regarding the value of a property, please contact us for a free consultation.
118 BENTLEY LN Lancaster, PA 17603
4 Beds
3 Baths
3,017 SqFt
Key Details
Sold Price $339,900
Property Type Single Family Home
Sub Type Detached
Listing Status Sold
Purchase Type For Sale
Square Footage 3,017 sqft
Price per Sqft $112
Subdivision Canterbury Place
MLS Listing ID PALA140408
Sold Date 02/20/20
Style Colonial
Bedrooms 4
Full Baths 2
Half Baths 1
HOA Y/N N
Abv Grd Liv Area 2,577
Originating Board BRIGHT
Year Built 1984
Annual Tax Amount $7,475
Tax Year 2020
Lot Size 0.640 Acres
Acres 0.64
Lot Dimensions 0.00 x 0.00
Property Description
Located only minutes from shopping and downtown! Situated on over half an acre this home offer over 2,500 Sq Ft of living space, 4 bedrooms, 3 bathrooms and a first floor that offers a plethora of living space. The living space includes a family room, living room, sun room, and a formal living room. A laundry room and the laundry room on the main floor offer ease and convenience. Newly finished flooring and counter tops with renovated bathrooms accent this homes features! Master suite, and luxurious covered rear porch with access to the private backyard offer great entertaining spaces. The offers new wood laminate flooring and luxury vinyl tile throughout!
Location
State PA
County Lancaster
Area Lancaster Twp (10534)
Zoning RESIDENTIAL
Rooms
Other Rooms Dining Room, Kitchen, Family Room, Sun/Florida Room, Laundry
Basement Full, Partially Finished, Shelving, Sump Pump
Interior
Interior Features Bar, Breakfast Area, Carpet, Combination Kitchen/Dining, Dining Area, Floor Plan - Open, Kitchen - Gourmet, Kitchen - Island, Primary Bath(s), Wainscotting
Hot Water Electric
Heating Forced Air
Cooling Central A/C
Flooring Carpet, Ceramic Tile, Laminated
Fireplaces Number 1
Fireplaces Type Brick
Fireplace Y
Heat Source Electric
Laundry Main Floor
Exterior
Garage Garage - Side Entry
Garage Spaces 2.0
Waterfront N
Water Access N
Roof Type Asphalt,Shingle
Accessibility None
Attached Garage 2
Total Parking Spaces 2
Garage Y
Building
Lot Description Backs to Trees, Cleared, Front Yard, Rear Yard
Story 2
Foundation Block
Sewer Public Sewer
Water Public
Architectural Style Colonial
Level or Stories 2
Additional Building Above Grade, Below Grade
Structure Type High
New Construction N
Schools
Elementary Schools Elizabeth R Martin
Middle Schools Wheatland
High Schools Mccaskey H.S.
School District School District Of Lancaster
Others
Senior Community No
Tax ID 340-22976-0-0000
Ownership Fee Simple
SqFt Source Assessor
Security Features 24 hour security
Special Listing Condition Standard
Read Less
Want to know what your home might be worth? Contact us for a FREE valuation!
Our team is ready to help you sell your home for the highest possible price ASAP

Bought with Jeremy Ganse • RE/MAX SmartHub Realty






