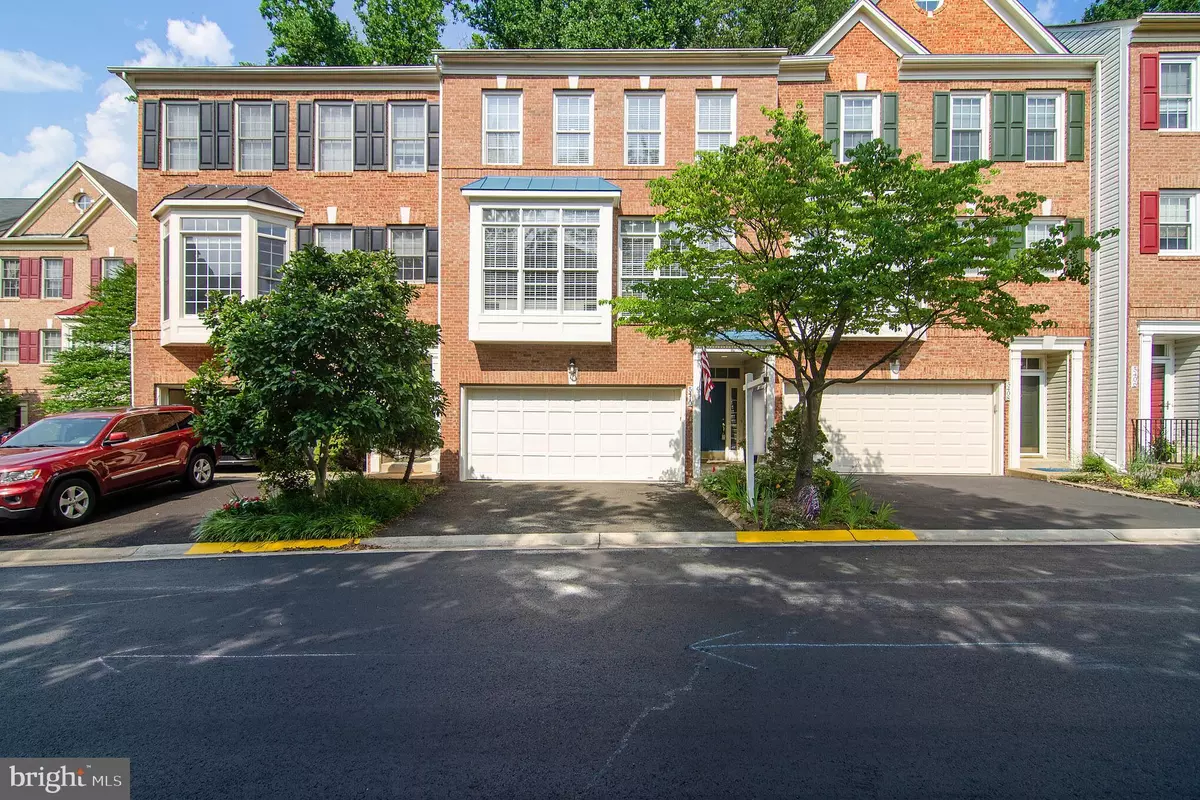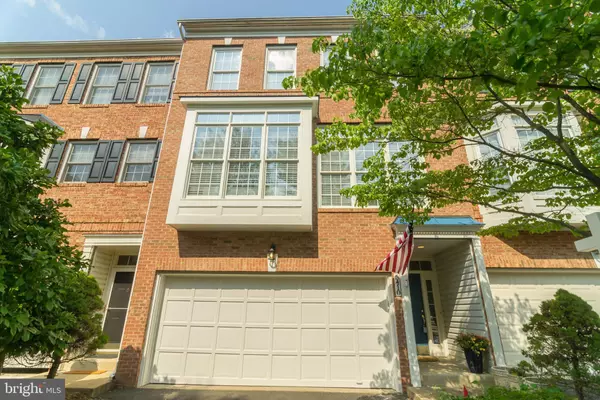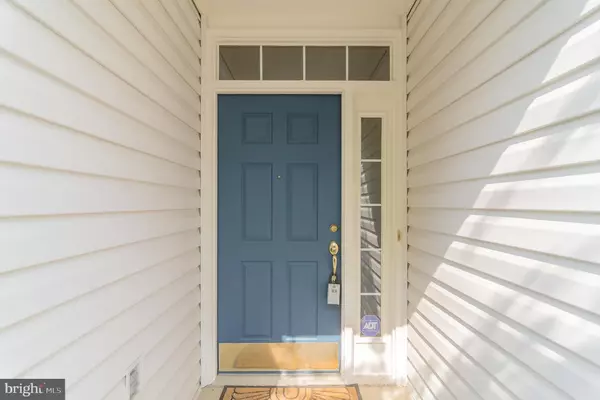$610,000
$599,000
1.8%For more information regarding the value of a property, please contact us for a free consultation.
5410 CHIEFTAIN CIR Alexandria, VA 22312
3 Beds
4 Baths
2,199 SqFt
Key Details
Sold Price $610,000
Property Type Townhouse
Sub Type Interior Row/Townhouse
Listing Status Sold
Purchase Type For Sale
Square Footage 2,199 sqft
Price per Sqft $277
Subdivision Windy Hill At Lincolnia
MLS Listing ID VAFX1135682
Sold Date 08/13/20
Style Colonial,Traditional
Bedrooms 3
Full Baths 2
Half Baths 2
HOA Fees $121/mo
HOA Y/N Y
Abv Grd Liv Area 1,898
Originating Board BRIGHT
Year Built 1999
Annual Tax Amount $6,578
Tax Year 2020
Lot Size 1,572 Sqft
Acres 0.04
Property Description
A stunning townhome in Alexandria you can't miss! This 3 bed, 2 bath, 2 half bath construction has some wonderful finishings in pristine condition, and with an extensive 2,199 finished sq ft, there is a lot to fall in love with. The structure has a unique split level design on the first two floors, providing wonderful vaulted ceilings in the upper main living room, that also features huge windows with stylish half-dome tops overlooking the deck and natural scenery. Throughout the main floor, finished hardwood flooring and recessed lighting. The dining room is raised, and has some tasteful wainscotting. The kitchen is phenomenal, with dark finished cabinetry, extensive countertop space, a large central island with sink, and dual ovens. The breakfast room space adjacent to the kitchen is large as well. The third level offers three large bedrooms, including the master suite, which for its part has angled ceilings, a huge walk-in closet, and a phenomenal master bath with a jacuzzi corner tub. The other two bedrooms are both pristine, carpeted, and included closets! One lovely feature of the home is the large second level deck overlooking the gorgeous wooded surroundings. The lower level of the home adds a whole additional living space to the home, perfect for a den or rec room, and there is also an additional half bath! This is a prime commuting location, inside the Capital Beltway, and with straightforward access to I-95/I-395. just 2 miles to the Backlick Rd. commuter train station with free parking! The Van Dorn Metro Station is close by, as well as Amazon HQ2! Shopping and important day to day amenities are just down the street from the subdivision. Book an appointment today!
Location
State VA
County Fairfax
Zoning 312
Rooms
Other Rooms Living Room, Dining Room, Primary Bedroom, Bedroom 2, Kitchen, Den, Foyer, Bedroom 1, Bathroom 2, Primary Bathroom, Half Bath
Basement Fully Finished
Interior
Interior Features Breakfast Area, Ceiling Fan(s), Crown Moldings, Walk-in Closet(s), WhirlPool/HotTub
Hot Water Natural Gas
Heating Forced Air
Cooling Central A/C, Ceiling Fan(s)
Fireplaces Number 1
Fireplaces Type Gas/Propane
Fireplace Y
Heat Source Natural Gas
Laundry Upper Floor
Exterior
Exterior Feature Screened, Deck(s)
Garage Additional Storage Area, Garage - Front Entry, Inside Access, Garage Door Opener
Garage Spaces 4.0
Amenities Available Basketball Courts, Common Grounds, Community Center, Pool - Outdoor, Tot Lots/Playground
Water Access N
Accessibility None
Porch Screened, Deck(s)
Attached Garage 2
Total Parking Spaces 4
Garage Y
Building
Lot Description Backs to Trees, Trees/Wooded
Story 3
Sewer Public Sewer
Water Public
Architectural Style Colonial, Traditional
Level or Stories 3
Additional Building Above Grade, Below Grade
New Construction N
Schools
School District Fairfax County Public Schools
Others
HOA Fee Include Common Area Maintenance,Pool(s),Road Maintenance,Snow Removal,Trash
Senior Community No
Tax ID 0723 34 0165
Ownership Fee Simple
SqFt Source Assessor
Security Features Smoke Detector
Special Listing Condition Standard
Read Less
Want to know what your home might be worth? Contact us for a FREE valuation!
Our team is ready to help you sell your home for the highest possible price ASAP

Bought with Michelle Benson • Weichert, REALTORS






