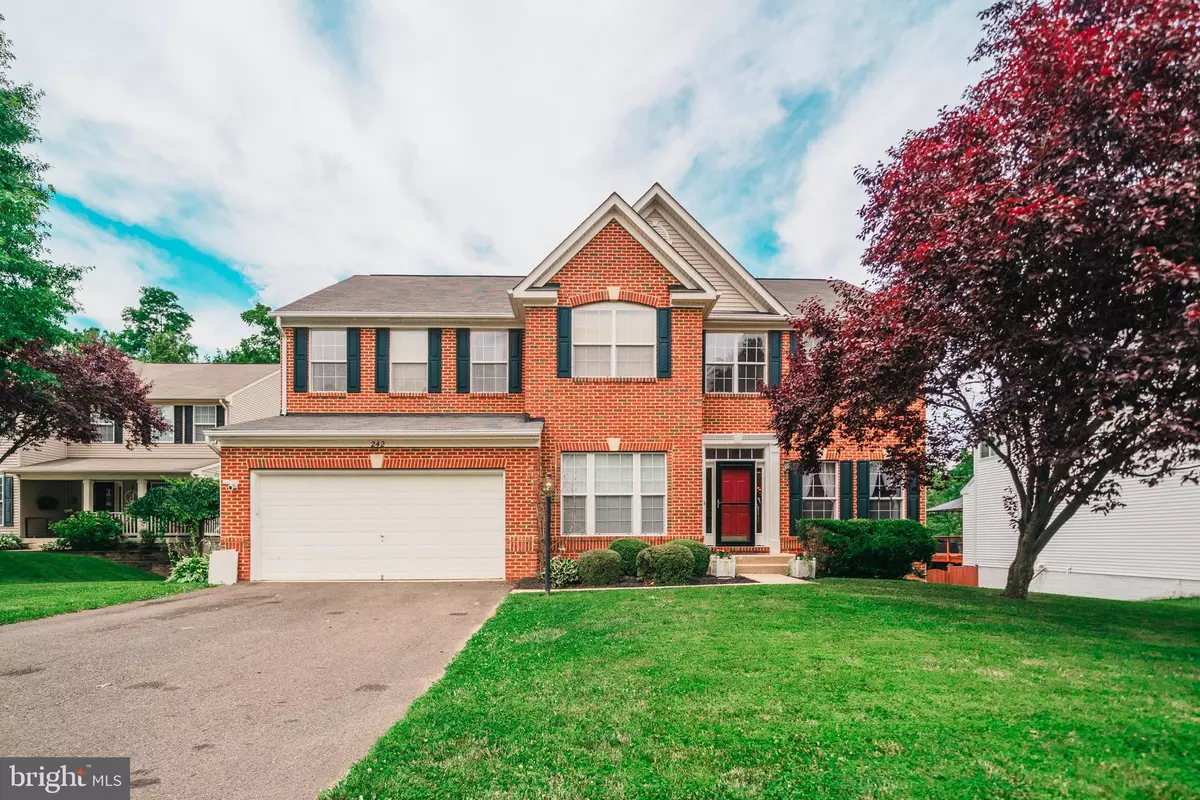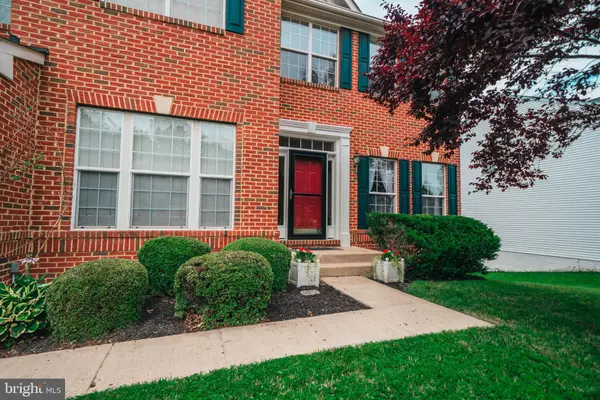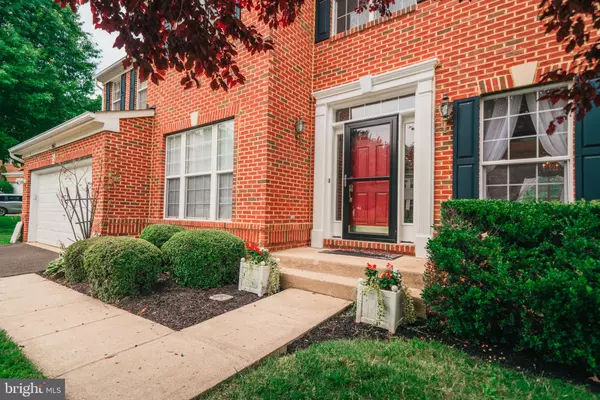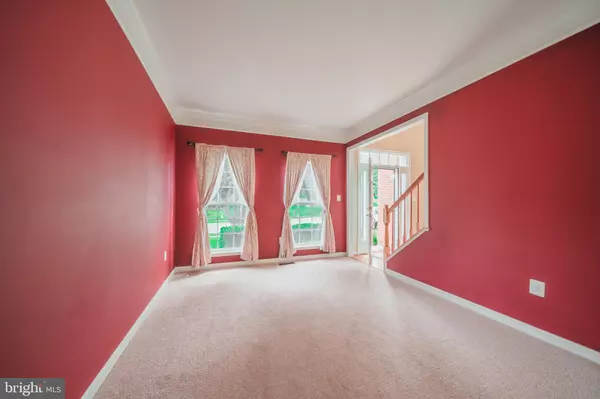$615,000
$599,999
2.5%For more information regarding the value of a property, please contact us for a free consultation.
242 HIDDEN CREEK LN Warrenton, VA 20186
5 Beds
4 Baths
4,628 SqFt
Key Details
Sold Price $615,000
Property Type Single Family Home
Sub Type Detached
Listing Status Sold
Purchase Type For Sale
Square Footage 4,628 sqft
Price per Sqft $132
Subdivision Edgemont
MLS Listing ID VAFQ170138
Sold Date 08/11/21
Style Colonial
Bedrooms 5
Full Baths 3
Half Baths 1
HOA Fees $39/qua
HOA Y/N Y
Abv Grd Liv Area 2,728
Originating Board BRIGHT
Year Built 2004
Annual Tax Amount $4,587
Tax Year 2020
Lot Size 0.369 Acres
Acres 0.37
Property Description
When asked what the seller liked best about living in this home, they responded, "It is so close to Old Town events, restaurants and bars (easy walk downhill to home. We will always cherish the memories made here with family and friends." This home is situated on a culdesac and close to a playground, pickleball courts and baseball fields. PLUS the "Greenway" is accessible close by as well as a dog park!!!
This home has recent paint, new carpet on the main and upper levels, wainscoating in the dining area, gorgeous granite kitchen counters installed in 2019 and a large island. The large refrigeator has water and ice dispensing, and double freezer drawers. Entertaining spaces outside on the expansive deck overlooking a fenced rear yard with a property line that extends back to a treed area or come in for quiet conversation around the gas fireplace. Trex decking and trex stairs. New gas hot water heater in 2020, New HVAC in 2017 and a 2.5 HP garbage disposal.
You are going to love the crown molding throughout the main level and upper hallways, bedroom level laundry, very large walk in closet in the primary bedroom in addition to a large bathroom with soaking tub, separate shower, double sinks and cabinetry. The kitchen cabinets are tall and there is a space for everything....and then some. Lower level has a walk out and a guest bedroom with large closets and an open family room/workout area/playroom.
Location
State VA
County Fauquier
Zoning R6
Rooms
Other Rooms Living Room, Dining Room, Primary Bedroom, Bedroom 2, Bedroom 3, Bedroom 4, Bedroom 5, Kitchen, Game Room, Family Room, Office
Basement Daylight, Partial, Fully Finished, Full, Heated, Rear Entrance, Sump Pump, Walkout Level, Windows
Interior
Interior Features Breakfast Area, Ceiling Fan(s), Chair Railings, Crown Moldings, Dining Area, Family Room Off Kitchen, Floor Plan - Open, Kitchen - Eat-In, Kitchen - Gourmet, Kitchen - Island, Kitchen - Table Space, Primary Bath(s), Walk-in Closet(s), Window Treatments, Wood Floors, Carpet, Stall Shower, Tub Shower, Wainscotting
Hot Water Natural Gas
Heating Heat Pump(s)
Cooling Central A/C
Fireplaces Number 1
Fireplaces Type Gas/Propane
Equipment Built-In Microwave, Cooktop - Down Draft, Dishwasher, Disposal, Oven - Double, Oven - Self Cleaning, Oven - Wall, Refrigerator
Fireplace Y
Window Features Screens
Appliance Built-In Microwave, Cooktop - Down Draft, Dishwasher, Disposal, Oven - Double, Oven - Self Cleaning, Oven - Wall, Refrigerator
Heat Source Natural Gas
Laundry Upper Floor
Exterior
Exterior Feature Patio(s), Deck(s)
Parking Features Garage - Front Entry, Garage Door Opener
Garage Spaces 6.0
Fence Wood
Amenities Available Common Grounds
Water Access N
Roof Type Asphalt
Street Surface Paved
Accessibility None
Porch Patio(s), Deck(s)
Attached Garage 2
Total Parking Spaces 6
Garage Y
Building
Lot Description Landscaping
Story 3
Sewer Public Sewer
Water Public
Architectural Style Colonial
Level or Stories 3
Additional Building Above Grade, Below Grade
New Construction N
Schools
Elementary Schools J. G. Brumfield
Middle Schools William C. Taylor
High Schools Fauquier
School District Fauquier County Public Schools
Others
HOA Fee Include Common Area Maintenance,Insurance,Management,Reserve Funds,Snow Removal,Trash
Senior Community No
Tax ID 6984-63-0233
Ownership Fee Simple
SqFt Source Assessor
Special Listing Condition Standard
Read Less
Want to know what your home might be worth? Contact us for a FREE valuation!
Our team is ready to help you sell your home for the highest possible price ASAP

Bought with Sean C Blanchette • Keller Williams Realty/Lee Beaver & Assoc.






