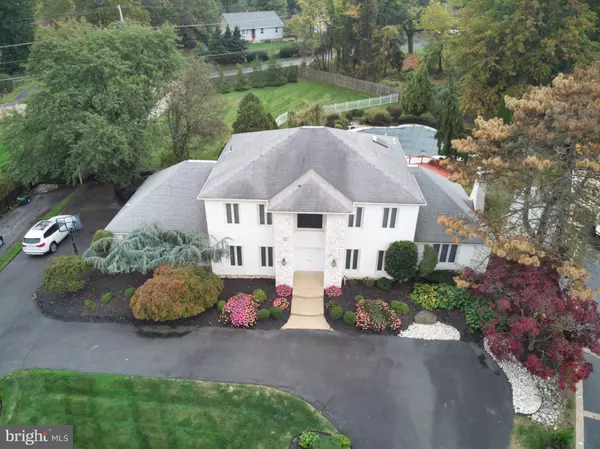$632,500
$660,000
4.2%For more information regarding the value of a property, please contact us for a free consultation.
1874 AUTUMN LEAF LN Huntingdon Valley, PA 19006
4 Beds
3 Baths
3,376 SqFt
Key Details
Sold Price $632,500
Property Type Single Family Home
Sub Type Detached
Listing Status Sold
Purchase Type For Sale
Square Footage 3,376 sqft
Price per Sqft $187
Subdivision Hamptontowne
MLS Listing ID PABU510056
Sold Date 12/01/20
Style Colonial
Bedrooms 4
Full Baths 2
Half Baths 1
HOA Fees $18/ann
HOA Y/N Y
Abv Grd Liv Area 3,376
Originating Board BRIGHT
Year Built 1981
Annual Tax Amount $11,809
Tax Year 2020
Lot Dimensions 80.00 x 150.00
Property Description
Stunning, Impeccably cared for is just the beginning for this amazing home. Manicured gardens greet you as you enter via the circular driveway. A beautiful 2 story foyer with hardwood flooring, turned staircase and balcony. An elegant formal dining room with custom cabinetry, exquisite crown molding and wall color, decor and lighting. Across the foyer a beautiful living room featuring 3 sets of recessed lighting, chair rail, crown molding, oak hardwood flooring and much more. A fully remodeled kitchen awaits you for entertaining with in cabinet and under cabinet lighting, convenient under cabinet receptacles, granite counter tops including a large island with seating. The spacious family room also has custom built in cabinetry, gas fireplace with marble , multiple recessed lighting and sliding glass door which leads to the deck. A full finished basement with 3 independent entertaining areas including a bar and dedicated workout room. On the upper level a master suite fitting of this home and resembles a fine resort suite. A serpentine layered ceiling with indirect lighting, recessed lighting, sitting area and walk in closets. The ensuite master bath features a beautiful marble tile floor, raised jetted tub with recessed mood and heat lighting, large vanity with dual sinks and full mirror, pretty separate shower and skylight. 3 additional very nicely sized bedrooms each with decor and their own unique character, convenient 2nd floor laundry. For the summer enjoy a spacious multi tier deck for outdoor entertaining and cool off in the pool on those hot summer days. This home is nestled in an enclave of exceptionally maintained homes conveniently located to virtually every need.
Location
State PA
County Bucks
Area Upper Southampton Twp (10148)
Zoning R2
Rooms
Other Rooms Living Room, Dining Room, Primary Bedroom, Bedroom 2, Bedroom 3, Bedroom 4, Kitchen, Family Room, Foyer, Exercise Room, Great Room, Laundry, Office, Primary Bathroom, Full Bath, Half Bath
Basement Full, Fully Finished
Interior
Interior Features Breakfast Area, Built-Ins, Carpet, Ceiling Fan(s), Chair Railings, Crown Moldings, Curved Staircase, Family Room Off Kitchen, Formal/Separate Dining Room, Kitchen - Eat-In, Kitchen - Island, Pantry, Recessed Lighting, Skylight(s), Stall Shower, Tub Shower, Window Treatments, Wood Floors
Hot Water Electric
Heating Forced Air
Cooling Central A/C
Fireplaces Number 1
Fireplaces Type Gas/Propane, Marble
Fireplace Y
Heat Source Electric
Laundry Upper Floor
Exterior
Exterior Feature Deck(s)
Garage Garage - Side Entry, Garage Door Opener, Inside Access, Oversized
Garage Spaces 12.0
Water Access N
Roof Type Shingle
Accessibility 2+ Access Exits
Porch Deck(s)
Attached Garage 2
Total Parking Spaces 12
Garage Y
Building
Story 2
Sewer Public Sewer
Water Public
Architectural Style Colonial
Level or Stories 2
Additional Building Above Grade, Below Grade
Structure Type 2 Story Ceilings
New Construction N
Schools
School District Centennial
Others
Pets Allowed Y
HOA Fee Include Common Area Maintenance
Senior Community No
Tax ID 48-023-088
Ownership Fee Simple
SqFt Source Assessor
Acceptable Financing Cash, Conventional
Horse Property N
Listing Terms Cash, Conventional
Financing Cash,Conventional
Special Listing Condition Standard
Pets Description No Pet Restrictions
Read Less
Want to know what your home might be worth? Contact us for a FREE valuation!
Our team is ready to help you sell your home for the highest possible price ASAP

Bought with Nigel T Richards • Compass RE






