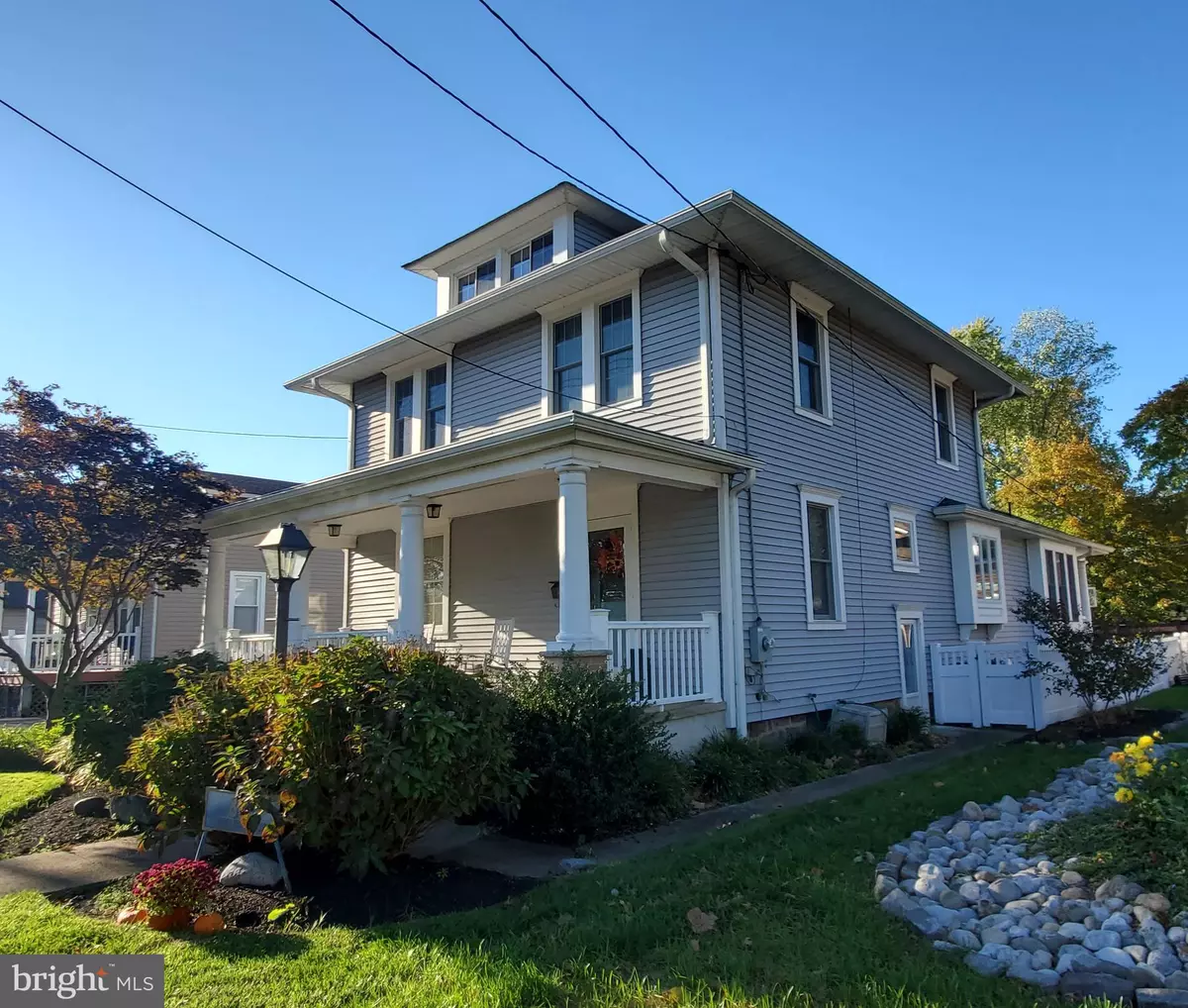$290,000
$320,000
9.4%For more information regarding the value of a property, please contact us for a free consultation.
812 BURLINGTON AVE Delanco, NJ 08075
3 Beds
2 Baths
2,207 SqFt
Key Details
Sold Price $290,000
Property Type Single Family Home
Sub Type Detached
Listing Status Sold
Purchase Type For Sale
Square Footage 2,207 sqft
Price per Sqft $131
Subdivision None Available
MLS Listing ID NJBL385586
Sold Date 04/15/21
Style Colonial
Bedrooms 3
Full Baths 2
HOA Y/N N
Abv Grd Liv Area 2,207
Originating Board BRIGHT
Year Built 1920
Annual Tax Amount $8,074
Tax Year 2020
Lot Size 7,500 Sqft
Acres 0.17
Lot Dimensions 50.00 x 150.00
Property Description
Look no further, this beautiful 3 bedroom, 2 full bath home is updated throughout and ready for you to call it home. From the moment you walk up the tree-lined paver side walks and the front steps across the cozy front porch and walk in the front door you will be greeted with gorgeous chestnut hard-wood floors, wood trim and banister, and charm throughout the entire main floor. The first floor is made up of a formal living room, formal dining room with bow window and new addition done in 2009 including a large family room, breakfast room with window seat and chef's dream kitchen. In the family room, imagine sitting in front of the fire relaxing and looking out into your lush back yard. If you love to entertain and cook, you will definitely love this kitchen. Custom designed, you will find a stainless steal appliance package including a double wall oven and double dishwasher; stainless double sink; stunning hard wood floors; recessed lighting; granite counter tops; tile backsplash; custom cabinetry with soft close and specially designed components; pantry; and bar top counter that look over the breakfast nook. Finishing off the first floor is a new remodeled full bath. Making your way upstairs you will find three bedrooms and a second full bath, along with a bonus room that is currently being used as a walk in closet but could be used for many other things. Hardwood floors are under the carpet in all three bedrooms. Access up to the attic is in the front bedroom. Heading back downstairs, you will find a partially finished basement which would make a perfect game or play room, office, den or man cave. There are two additional basement spaces allowing for tons of storage space. Two means of egress from the basement allowing this space to be finished if desired. If you enjoy the fresh air you can either relax on the large front porch surrounded by beautiful landscaping, paver sidewalks and old fashioned street lamps along the street; or you can relax in the serene back yard which includes a patio, gas grill, basket ball court and shed. First floor addition done in 2009 (kitchen, family room, breakfast nook, full bathroom); multi-zoned furnace 2009; multi-zone A/C - 2nd floor 2009, 1st floor 2019; Anderson windows with custom Hunter Douglas window treatments - front of house 2018, addition 2009; entire roof replaced in 2009 with 30 year guaranteed roof; newer siding, gutters with gutter guards and blown in insulation throughout the home; newer sump pump in basement. New main water line installed in 2009 and new sewer line installed in 2019. This home is convenient to everything you could need - walking distance to convenience stores, coffee shops, banking and more. Short drive to all major supermarkets and shopping. New Jersey River Line station two blocks away. 20 minutes to Philadelphia. Three block walk to the serene Delaware River. You don't want to miss this house. Make your appointment today.
Location
State NJ
County Burlington
Area Delanco Twp (20309)
Zoning R-4
Rooms
Other Rooms Living Room, Dining Room, Bedroom 2, Bedroom 3, Kitchen, Family Room, Breakfast Room, Bedroom 1
Basement Combination, Full, Improved, Interior Access, Outside Entrance, Partially Finished, Poured Concrete, Rear Entrance, Shelving, Side Entrance, Space For Rooms, Sump Pump
Interior
Interior Features Attic, Breakfast Area, Built-Ins, Carpet, Ceiling Fan(s), Dining Area, Family Room Off Kitchen, Floor Plan - Open, Formal/Separate Dining Room, Kitchen - Eat-In, Kitchen - Gourmet, Pantry, Recessed Lighting, Stall Shower, Tub Shower, Upgraded Countertops, Walk-in Closet(s), Window Treatments, Wood Floors
Hot Water Natural Gas
Heating Forced Air, Zoned
Cooling Central A/C, Ceiling Fan(s), Multi Units, Zoned
Flooring Hardwood, Carpet
Fireplaces Number 1
Fireplaces Type Gas/Propane, Mantel(s)
Equipment Built-In Microwave, Built-In Range, Cooktop, Dishwasher, Disposal, Dryer, Exhaust Fan, Icemaker, Microwave, Oven - Double, Oven - Wall, Oven/Range - Gas, Refrigerator, Stainless Steel Appliances, Washer
Furnishings No
Fireplace Y
Window Features Bay/Bow,Energy Efficient,Insulated,Replacement,Screens,Wood Frame
Appliance Built-In Microwave, Built-In Range, Cooktop, Dishwasher, Disposal, Dryer, Exhaust Fan, Icemaker, Microwave, Oven - Double, Oven - Wall, Oven/Range - Gas, Refrigerator, Stainless Steel Appliances, Washer
Heat Source Natural Gas
Laundry Basement
Exterior
Exterior Feature Brick, Patio(s), Porch(es)
Garage Spaces 3.0
Fence Fully
Water Access N
Accessibility None
Porch Brick, Patio(s), Porch(es)
Total Parking Spaces 3
Garage N
Building
Lot Description Front Yard, Landscaping, Rear Yard
Story 2
Sewer Public Sewer
Water Public
Architectural Style Colonial
Level or Stories 2
Additional Building Above Grade, Below Grade
New Construction N
Schools
Elementary Schools Pearson E.S.
Middle Schools Walnut St M.S.
High Schools Riverside H.S.
School District Delanco Township Public Schools
Others
Senior Community No
Tax ID 09-01004-00006
Ownership Fee Simple
SqFt Source Assessor
Acceptable Financing Cash, Conventional, FHA, VA
Listing Terms Cash, Conventional, FHA, VA
Financing Cash,Conventional,FHA,VA
Special Listing Condition Standard
Read Less
Want to know what your home might be worth? Contact us for a FREE valuation!
Our team is ready to help you sell your home for the highest possible price ASAP

Bought with Donna Mount • Coldwell Banker Realty






