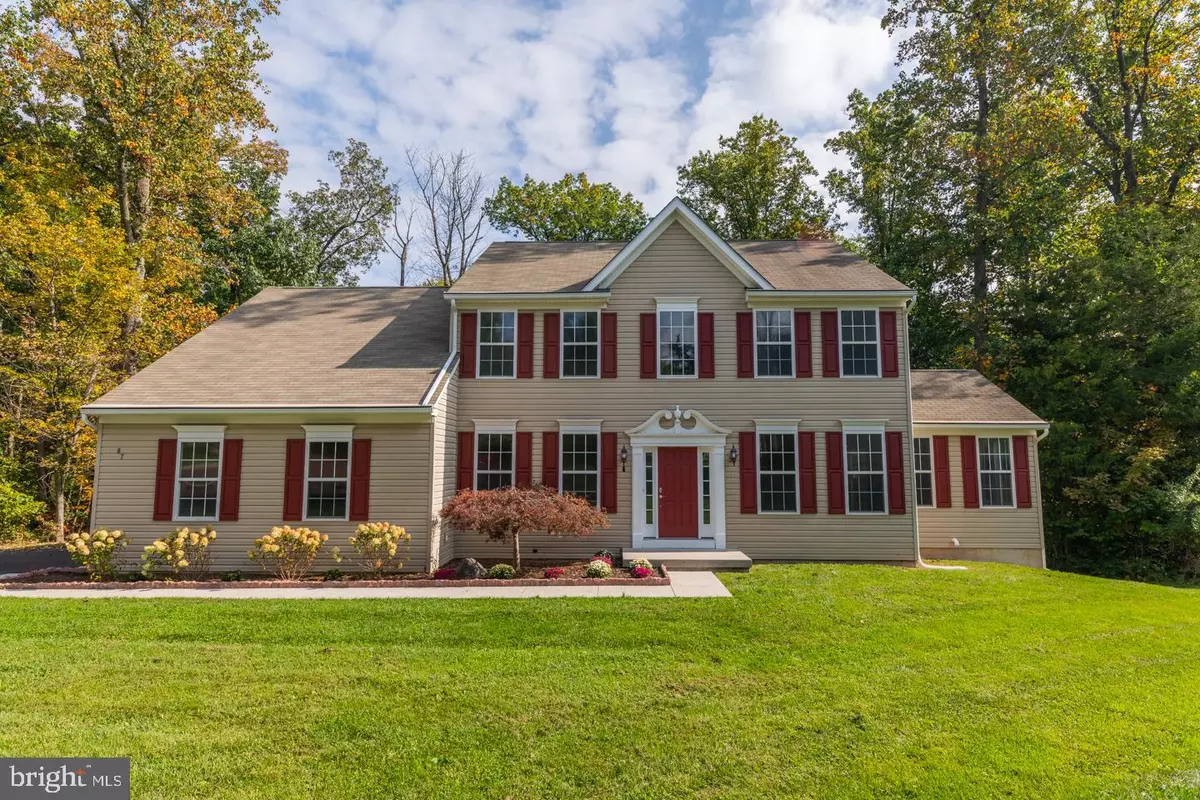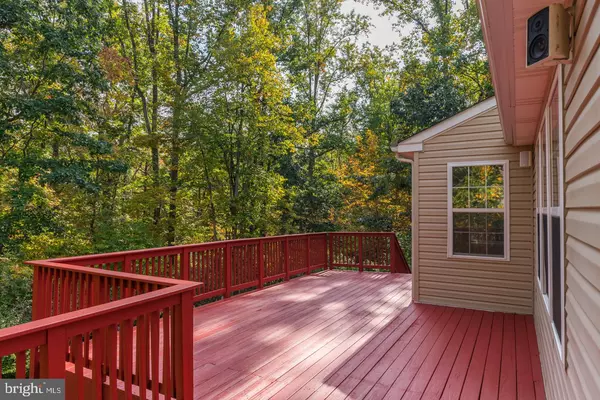$480,000
$479,850
For more information regarding the value of a property, please contact us for a free consultation.
87 FOX HOLLOW CIR Pottstown, PA 19464
4 Beds
3 Baths
2,952 SqFt
Key Details
Sold Price $480,000
Property Type Single Family Home
Sub Type Detached
Listing Status Sold
Purchase Type For Sale
Square Footage 2,952 sqft
Price per Sqft $162
Subdivision Sprogels Run
MLS Listing ID PAMC2012720
Sold Date 11/16/21
Style Colonial
Bedrooms 4
Full Baths 2
Half Baths 1
HOA Y/N N
Abv Grd Liv Area 2,952
Originating Board BRIGHT
Year Built 2003
Annual Tax Amount $9,415
Tax Year 2021
Lot Size 0.441 Acres
Acres 0.44
Lot Dimensions 51.00 x 0.00
Property Description
This Spacious renovated home is ready for its new owners! Situated on a quiet Cul-de-Sac and backing to 22 acres of woods (Sprogels Run Park), overlooking a stream. A soaring 2 story foyer is found upon entry with a Living room and a formal dining room adjacent. A Large renovated kitchen has an abundance of all new cabinetry including a wine rack, Granite countertops, Upgraded appliances, and a breakfast room bumpout leading to a spacious private deck overlooking the woods and creek. Family room with cathedral ceilings and a gas fireplace adjoins the kitchen as does a renovated Powder room and an office. A large library/playroom is also found on this level. Second floor has the Primary Suite consisting of a renovated bath with custom tile, double vanity and a standalone tub, along with a shower, sitting area, walk in closet. Three large bedrooms and another renovated bath complete this level. A huge walkout basement with French door and window is ready to be finished with a large custom bar and roughed in plumbing for sink already installed. Home has refinished hardwood flooring throughout the main level, all new carpeting, paint, doors, fixtures, new energy efficient 2 Zone HVAC, new Water heater. Recessed lighting and wiring for surround sound throughout the home and on the deck. See this home soon!
Location
State PA
County Montgomery
Area Lower Pottsgrove Twp (10642)
Zoning RES
Rooms
Basement Daylight, Full, Walkout Level
Interior
Hot Water Electric
Heating Forced Air
Cooling Central A/C
Flooring Carpet, Hardwood
Fireplaces Number 1
Fireplace Y
Heat Source Natural Gas
Exterior
Parking Features Garage - Side Entry
Garage Spaces 2.0
Water Access N
View Creek/Stream
Accessibility None
Attached Garage 2
Total Parking Spaces 2
Garage Y
Building
Story 2
Foundation Concrete Perimeter
Sewer Public Sewer
Water Public
Architectural Style Colonial
Level or Stories 2
Additional Building Above Grade, Below Grade
New Construction N
Schools
School District Pottsgrove
Others
Senior Community No
Tax ID 42-00-01324-137
Ownership Fee Simple
SqFt Source Assessor
Special Listing Condition Standard
Read Less
Want to know what your home might be worth? Contact us for a FREE valuation!
Our team is ready to help you sell your home for the highest possible price ASAP

Bought with Lisa Shaposhnick • Keller Williams Realty Devon-Wayne






