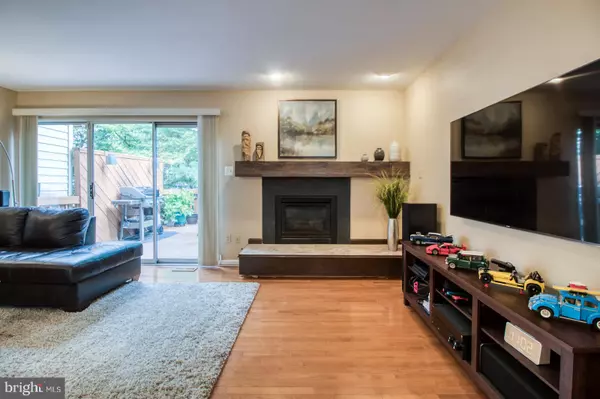$435,000
$435,000
For more information regarding the value of a property, please contact us for a free consultation.
13528 MALLARD WATCH WAY Clifton, VA 20124
3 Beds
4 Baths
1,888 SqFt
Key Details
Sold Price $435,000
Property Type Townhouse
Sub Type Interior Row/Townhouse
Listing Status Sold
Purchase Type For Sale
Square Footage 1,888 sqft
Price per Sqft $230
Subdivision Centreville Green
MLS Listing ID VAFX1146302
Sold Date 10/28/20
Style Colonial
Bedrooms 3
Full Baths 3
Half Baths 1
HOA Fees $100/mo
HOA Y/N Y
Abv Grd Liv Area 1,313
Originating Board BRIGHT
Year Built 1991
Annual Tax Amount $4,483
Tax Year 2020
Lot Size 1,500 Sqft
Acres 0.03
Property Description
*********************************************Offer Deadline 6pm 10/4******************************************** Wonderful opportunity to own a great townhouse in a fantastic location! Open and Light Main Level with Hardwood Flooring and Granite and Ceramic Kitchen, Gas Fireplace and Sliding Glass Door to a Large Deck w/steps to the Fenced yard and Lower Level Deck too! Up the Wood Stairway to the Upper Level with 2 MBR suites each with Triple Windows! Finished Walk Out Lower Level features a Ceramic Tiled Den/Office/Bedroom 3 (BR not to code) with a Double Closet and Door to the Full Ceramic Tile Bath. The Family Room Could also be used as a BR with the Closet under the stairs! Walk Out to Large Deck and Landscaped Fenced Yard! NEW ROOF JUST INSTALLED! NEW WINDOWS ON ORDER! Great Clifton Community with Community Pool and Tennis, near the Colonnade at Union Mill Shopping Center!
Location
State VA
County Fairfax
Zoning 304
Rooms
Other Rooms Living Room, Dining Room, Primary Bedroom, Bedroom 2, Kitchen, Family Room, Den, Primary Bathroom
Basement Daylight, Full, Fully Finished, Walkout Level
Interior
Interior Features Carpet, Ceiling Fan(s), Dining Area, Floor Plan - Open, Formal/Separate Dining Room, Kitchen - Eat-In, Kitchen - Table Space, Primary Bath(s), Recessed Lighting, Soaking Tub, Walk-in Closet(s), Upgraded Countertops, Wood Floors
Hot Water Electric
Heating Forced Air, Central
Cooling Central A/C
Flooring Ceramic Tile, Carpet, Hardwood
Fireplaces Number 1
Fireplaces Type Fireplace - Glass Doors, Gas/Propane, Mantel(s)
Equipment Built-In Microwave, Dishwasher, Disposal, Dryer, Oven/Range - Electric, Refrigerator, Washer, Water Heater
Furnishings No
Fireplace Y
Window Features Double Pane,Replacement,Screens,Vinyl Clad
Appliance Built-In Microwave, Dishwasher, Disposal, Dryer, Oven/Range - Electric, Refrigerator, Washer, Water Heater
Heat Source Natural Gas
Laundry Lower Floor
Exterior
Exterior Feature Deck(s)
Garage Spaces 2.0
Parking On Site 2
Fence Rear, Wood
Utilities Available Cable TV, Electric Available, Natural Gas Available, Phone Available, Sewer Available, Water Available
Amenities Available Pool - Outdoor, Tennis Courts
Water Access N
View Trees/Woods
Accessibility None
Porch Deck(s)
Total Parking Spaces 2
Garage N
Building
Lot Description Backs - Open Common Area, Backs to Trees, Cul-de-sac
Story 3
Sewer Public Sewer
Water Public
Architectural Style Colonial
Level or Stories 3
Additional Building Above Grade, Below Grade
New Construction N
Schools
Elementary Schools Union Mill
Middle Schools Liberty
High Schools Centreville
School District Fairfax County Public Schools
Others
HOA Fee Include Common Area Maintenance,Management,Pool(s),Recreation Facility,Reserve Funds,Trash
Senior Community No
Tax ID 0553 07040051A
Ownership Fee Simple
SqFt Source Assessor
Special Listing Condition Standard
Read Less
Want to know what your home might be worth? Contact us for a FREE valuation!
Our team is ready to help you sell your home for the highest possible price ASAP

Bought with Rebecka Shaykholeslami • Samson Properties






