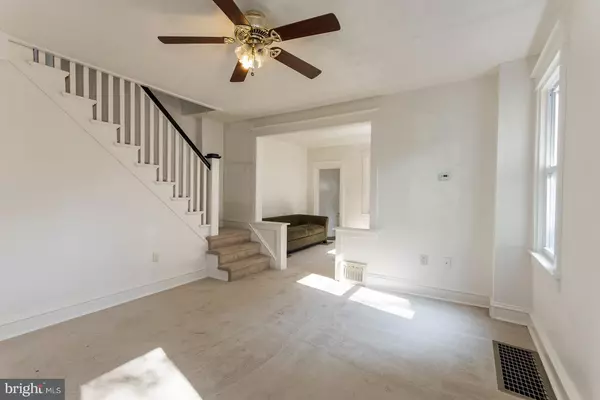$175,000
$169,900
3.0%For more information regarding the value of a property, please contact us for a free consultation.
326 W LAUGHEAD AVE Upper Chichester, PA 19061
3 Beds
1 Bath
1,140 SqFt
Key Details
Sold Price $175,000
Property Type Single Family Home
Sub Type Twin/Semi-Detached
Listing Status Sold
Purchase Type For Sale
Square Footage 1,140 sqft
Price per Sqft $153
Subdivision None Available
MLS Listing ID PADE2003504
Sold Date 09/02/21
Style Colonial
Bedrooms 3
Full Baths 1
HOA Y/N N
Abv Grd Liv Area 1,140
Originating Board BRIGHT
Year Built 1928
Annual Tax Amount $3,433
Tax Year 2020
Lot Size 3,746 Sqft
Acres 0.09
Lot Dimensions 25.00 x 150.00
Property Description
WELCOME HOME! This adorable, renovated home is move in ready! Enter into the adorable & bright front porch area with new ceiling fan & vinyl flooring entry way. The spacious living room is open to the dining room. Both offering updated light fixtures & newer carpeting. The adorable kitchen boasts sliding glass doors to the amazing, oversized deck & fully fenced back yard! Perfect for your back to school BBQ! Kitchen offers plenty of counter space, updated appliances, dark cabinets, new hardware & vinyl flooring. Upstairs you will find 3 spacious bedrooms & an updated full bathroom. Basement is a great bonus space! Great for a playroom, family room, office or storage- unroll your area rug, the possibilities are endless! Amazing fully fenced back & side yard, over sized deck, off street 2+ car parking, updated systems & more!
***Professional pictures will be added Tuesday!***
Location
State PA
County Delaware
Area Upper Chichester Twp (10409)
Zoning RESIDENTIAL
Rooms
Basement Partially Finished
Interior
Hot Water Natural Gas
Heating Forced Air
Cooling Central A/C
Fireplace N
Heat Source Natural Gas
Laundry Basement
Exterior
Garage Spaces 2.0
Fence Fully
Water Access N
Accessibility None
Total Parking Spaces 2
Garage N
Building
Story 2
Sewer Public Sewer
Water Public
Architectural Style Colonial
Level or Stories 2
Additional Building Above Grade, Below Grade
New Construction N
Schools
School District Chichester
Others
Senior Community No
Tax ID 09-00-01827-00
Ownership Fee Simple
SqFt Source Assessor
Acceptable Financing FHA, Conventional, VA, Cash
Listing Terms FHA, Conventional, VA, Cash
Financing FHA,Conventional,VA,Cash
Special Listing Condition Standard
Read Less
Want to know what your home might be worth? Contact us for a FREE valuation!
Our team is ready to help you sell your home for the highest possible price ASAP

Bought with Susanna Kunkel • Keller Williams Main Line






