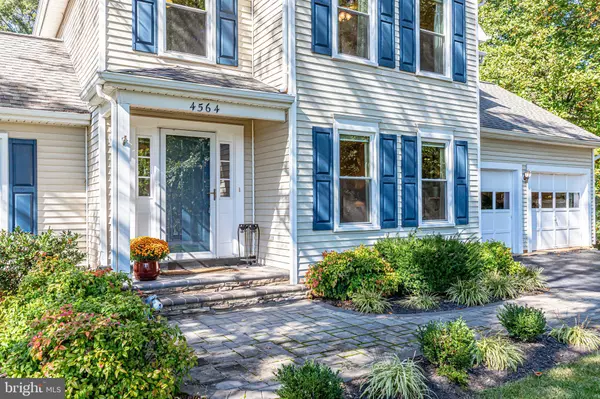$750,000
$724,999
3.4%For more information regarding the value of a property, please contact us for a free consultation.
4564 MACKENZIE CT Warrenton, VA 20187
4 Beds
4 Baths
3,323 SqFt
Key Details
Sold Price $750,000
Property Type Single Family Home
Sub Type Detached
Listing Status Sold
Purchase Type For Sale
Square Footage 3,323 sqft
Price per Sqft $225
Subdivision Lakeview
MLS Listing ID VAFQ2001698
Sold Date 11/10/21
Style Colonial
Bedrooms 4
Full Baths 2
Half Baths 2
HOA Y/N N
Abv Grd Liv Area 2,461
Originating Board BRIGHT
Year Built 1994
Annual Tax Amount $4,934
Tax Year 2021
Lot Size 0.689 Acres
Acres 0.69
Property Description
This is an amazing opportunity to purchase a gorgeous home that is a little slice of paradise! Nestled on a wooded cul-de-sac with a backyard oasis and water views, you will want to snatch this home up in a heartbeat! The living and entertaining space is incredible! From the two main floor living areas and dining room to the enormous eat in kitchen that overlooks the peaceful backyard and opens to deck and pool area and on to the finished walk out basement with space for a work out room, game room and hang out spot (3 finished rooms with a half bath)! There is room for everyone! Upstairs flow has 4 bedrooms and 2 full bathrooms, including a brand new spa-like master bath! Laundry on top floor plus a dedicated shoe closet! Lots of natural light! New windows! New HVAC! New Culligan water softener! Roof replaced in 2010! In ground sprinkler system. Invisible fence! New carpet! New mater bath! Private, fenced in pool for safety with pool shed! Gas fireplace in family room. 4 total bathrooms! County water, but on septic. Access Lake Brittle from a little trail in your backyard! Water views! No HOA! Home is incredibly well maintained!
Location
State VA
County Fauquier
Zoning R1
Rooms
Other Rooms Living Room, Dining Room, Primary Bedroom, Bedroom 2, Bedroom 3, Bedroom 4, Kitchen, Game Room, Family Room, Foyer, Laundry, Storage Room, Attic
Basement Fully Finished, Daylight, Full
Interior
Interior Features Family Room Off Kitchen, Kitchen - Island, Kitchen - Table Space, Combination Dining/Living, Breakfast Area, Kitchen - Eat-In, Built-Ins, Chair Railings, Primary Bath(s), Window Treatments
Hot Water Electric
Heating Heat Pump(s)
Cooling Ceiling Fan(s), Central A/C, Zoned
Fireplaces Number 1
Equipment Dishwasher, Disposal, Oven/Range - Electric, Stove, Washer, Dryer, Water Conditioner - Owned
Fireplace Y
Appliance Dishwasher, Disposal, Oven/Range - Electric, Stove, Washer, Dryer, Water Conditioner - Owned
Heat Source Electric
Exterior
Exterior Feature Deck(s)
Parking Features Garage Door Opener, Garage - Front Entry
Garage Spaces 2.0
Fence Electric
Water Access Y
Water Access Desc Canoe/Kayak,Fishing Allowed,Public Access
View Water
Accessibility None
Porch Deck(s)
Attached Garage 2
Total Parking Spaces 2
Garage Y
Building
Lot Description Backs to Trees, Cul-de-sac, Premium, No Thru Street, Partly Wooded, Trees/Wooded, Private
Story 3
Foundation Other
Sewer On Site Septic
Water Public
Architectural Style Colonial
Level or Stories 3
Additional Building Above Grade, Below Grade
New Construction N
Schools
School District Fauquier County Public Schools
Others
Senior Community No
Tax ID 7915-38-3295
Ownership Fee Simple
SqFt Source Assessor
Special Listing Condition Standard
Read Less
Want to know what your home might be worth? Contact us for a FREE valuation!
Our team is ready to help you sell your home for the highest possible price ASAP

Bought with Christopher M Howell • Washington Street Realty LLC






