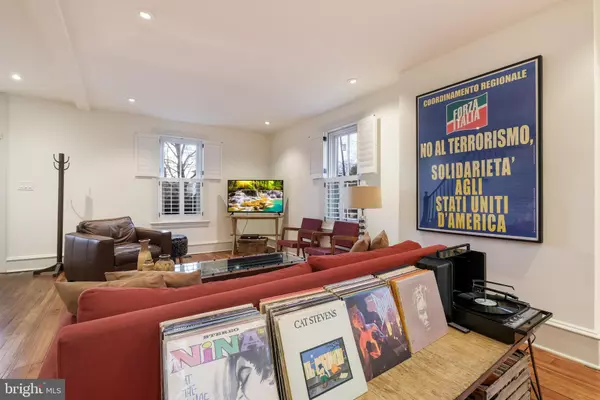$981,000
$981,000
For more information regarding the value of a property, please contact us for a free consultation.
121 COTTAGE ST Doylestown, PA 18901
4 Beds
3 Baths
2,117 SqFt
Key Details
Sold Price $981,000
Property Type Single Family Home
Sub Type Detached
Listing Status Sold
Purchase Type For Sale
Square Footage 2,117 sqft
Price per Sqft $463
Subdivision Doylestown Boro
MLS Listing ID PABU489012
Sold Date 04/15/20
Style Victorian
Bedrooms 4
Full Baths 2
Half Baths 1
HOA Y/N N
Abv Grd Liv Area 2,117
Originating Board BRIGHT
Year Built 1895
Annual Tax Amount $7,913
Tax Year 2020
Lot Size 0.284 Acres
Acres 0.28
Lot Dimensions 59.00 x 210.00
Property Description
Here it is! This Borough "Jewel" is beautifully situated on one of the prettiest streets in Doylestown--Cottage Street. This Classic Brick Victorian Home was built in 1895 and then Exquisitely Renovated in 2017 by Local Artisans. This Borough Home has all the Amenities of a Newer home while retaining all of the Home's Historic Charm. Renovated with an Artist's Eye, this Home will delight you...from the Welcoming Front Porch, Exposed Brick throughout, Gleaming Original Hardwoods, Colorful Stained Glass and Pocket Doors! No expense was spared with the Synthetic Slate Roof, Copper Gutters, NEW Efficient Anderson Windows and High Efficiency HVAC system with Two Zones and two "Nests". Enter the Front Door with Leaded Glass Sidelights and Transom into the OPEN Floor plan. The Living Room and Dining Room flow into each other with Gorgeous Original Hardwoods, Lots of Windows and Natural Light and New Custom Plantation Shutters. The Game Room/Tavern features the original "Curved" Brick Wood Fireplace as its Enchanting Focal Point. This Cozy Room also has its own Door to the Wrap Around Front Porch so it can be used as an Office or Studio. Enter The Kitchen Through the Exposed Brick Wall and you'll find sleek lines, beautiful light and these luxurious finishes...Custom Cabinetry, Granite Island with room for stools, Carrera Tile Black-splash, Stainless Farmhouse Sink, High Efficiency Induction Cooktop, Tile Floor and a Tray Ceiling. A Sweet and Purposeful Mudroom with Tile Floor and ShipLap is just off the Kitchen. The Powder Room features a Repurposed Farmhouse Sink and 1902's Terra-cotta Patterned Tile Floor and Laundry Room. Upstairs, the Master Suite features its own Full Bath with Walk-in Frameless Glass Shower and Pebble Tile, Double Vessel Sinks and Sliding Barn Door. A Good Sized Walk-in Closet gives you all the Storage you need--complete with a wall size shoe cubbie! The Fresh White Hall Bath with Basket Weave Tile Floor and Carrera Marble Framed Window over the Tub sparkles! Two Other Good Sized Bedrooms complete the Second Floor. The Third Floor with its Charming Angled Ceiling offers Two More Rooms that can be used as a Bedroom(s), Office, Music Room, Yoga., Exercise. There is also an EXTRA Room that offers Storage Space and houses the NEWER HVAC. Relax in the evening on your Front Porch or on your Private Cedar Deck in back. A Well Designed Carport provides room for TWO cars and an extra storage area. The clean design of the Carport allows you to enjoy views of the Deep backyard that offers Privacy and Row of Forsythia. Walk to Burpee Park, the Shops in Town, the County Theatre, the Museums, the Restaurants. Award Winning Central Bucks School District. Here is that Charming Historic Home in the Borough you have been waiting for! Showings begin on Saturday 2/8 at 2:00 p.m.
Location
State PA
County Bucks
Area Doylestown Boro (10108)
Zoning R2
Rooms
Other Rooms Living Room, Dining Room, Primary Bedroom, Bedroom 2, Kitchen, Den, Basement, Bedroom 1, Mud Room, Bathroom 1, Attic, Primary Bathroom, Half Bath
Basement Full
Interior
Interior Features Attic, Ceiling Fan(s), Floor Plan - Traditional, Kitchen - Gourmet, Kitchen - Island, Primary Bath(s), Pantry, Recessed Lighting, Stain/Lead Glass, Stall Shower, Tub Shower, Upgraded Countertops, Walk-in Closet(s), Window Treatments, Wood Floors
Hot Water Natural Gas
Heating Programmable Thermostat, Forced Air
Cooling Central A/C
Flooring Hardwood, Carpet, Marble, Tile/Brick
Fireplaces Number 1
Fireplaces Type Brick
Equipment Built-In Microwave, Built-In Range, Cooktop, Dishwasher, Energy Efficient Appliances, Refrigerator, Washer - Front Loading, Dryer - Front Loading, Oven - Self Cleaning, Range Hood, Stainless Steel Appliances
Fireplace Y
Window Features Energy Efficient
Appliance Built-In Microwave, Built-In Range, Cooktop, Dishwasher, Energy Efficient Appliances, Refrigerator, Washer - Front Loading, Dryer - Front Loading, Oven - Self Cleaning, Range Hood, Stainless Steel Appliances
Heat Source Natural Gas
Laundry Main Floor
Exterior
Exterior Feature Porch(es), Deck(s)
Garage Spaces 2.0
Carport Spaces 2
Water Access N
Accessibility None
Porch Porch(es), Deck(s)
Total Parking Spaces 2
Garage N
Building
Story 3+
Sewer Public Sewer
Water Public
Architectural Style Victorian
Level or Stories 3+
Additional Building Above Grade, Below Grade
New Construction N
Schools
Elementary Schools Linden
Middle Schools Lenape
High Schools Central Bucks High School West
School District Central Bucks
Others
Pets Allowed Y
Senior Community No
Tax ID 08-009-254-001
Ownership Fee Simple
SqFt Source Assessor
Security Features Security System
Horse Property N
Special Listing Condition Standard
Pets Description No Pet Restrictions
Read Less
Want to know what your home might be worth? Contact us for a FREE valuation!
Our team is ready to help you sell your home for the highest possible price ASAP

Bought with Lisa Povlow • Keller Williams Real Estate-Doylestown






