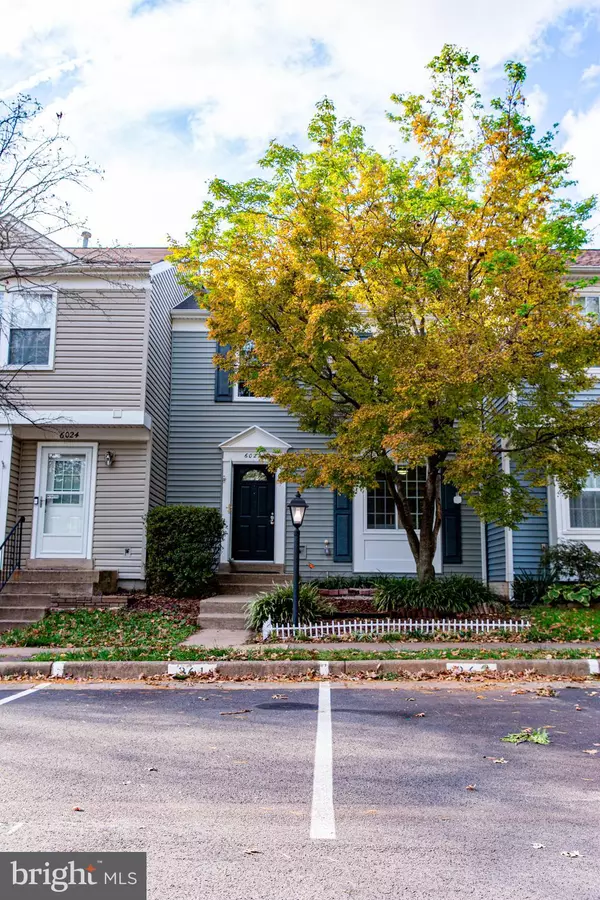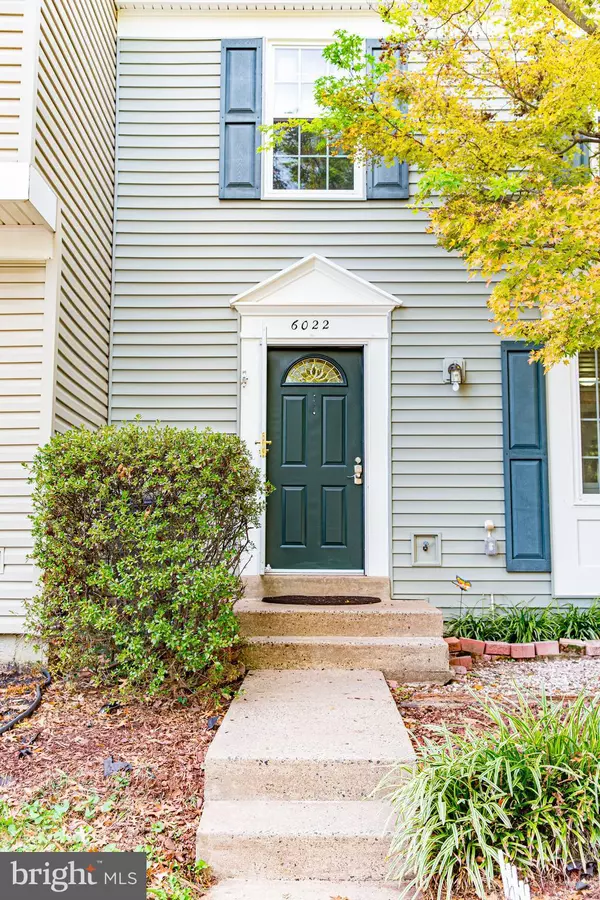$441,000
$438,000
0.7%For more information regarding the value of a property, please contact us for a free consultation.
6022 BASINGSTOKE CT Centreville, VA 20120
3 Beds
3 Baths
1,818 SqFt
Key Details
Sold Price $441,000
Property Type Townhouse
Sub Type Interior Row/Townhouse
Listing Status Sold
Purchase Type For Sale
Square Footage 1,818 sqft
Price per Sqft $242
Subdivision London Town West
MLS Listing ID VAFX2028628
Sold Date 01/07/22
Style Colonial
Bedrooms 3
Full Baths 2
Half Baths 1
HOA Fees $72/mo
HOA Y/N Y
Abv Grd Liv Area 1,276
Originating Board BRIGHT
Year Built 1985
Annual Tax Amount $4,330
Tax Year 2021
Lot Size 1,540 Sqft
Acres 0.04
Property Description
Beautifully renovated, move-in ready townhome located in a quiet cul-de-sac! Property features a fully renovated 3-bedroom, 2 full bath, 1 half bath townhome in the sought-after London Towne neighborhood. renovated basement, newly painted patio with a fenced yard, warm hardwood-style flooring on the main floor welcomes you into the spacious living room and dining combo with a lovely powder room. Overlooking the front yard, the kitchen is a chef's delight with an abundance of rich white cabinets, newly upgraded subway tile, large pantry and granite countertops, stainless steel appliances, and a cozy breakfast area, perfect for daily dining. Living/dining room area open to gorgeous fully privately fenced backyard with a newly painted platform back deck, perfect for entertaining. Office/exercise room/potential 4th bedroom in basement with an additional media room/play area. The master suite has generous closet space. Down the hall, two additional bright and cheerful bedrooms have carpet and ample closet space. To finish it off, the townhome comes with two assigned parking spaces right in front of the home and nearby visitor parking adds ultimate convenience. Commuters will love the easy access to Route 28, Route 29, I-66, and everyone will enjoy the variety of nearby shopping and dining choices. Take advantage of fabulous neighborhood amenities, nature trails, tot lots, and unlimited outdoor activities in the nearby parks. If you're looking for an exceptional home built with enduring quality and contemporary flair, then you have found it!
Location
State VA
County Fairfax
Zoning 180
Rooms
Other Rooms Living Room, Dining Room, Primary Bedroom, Bedroom 2, Bedroom 3, Kitchen, Family Room, Study, Laundry, Attic
Basement Full, Fully Finished, Daylight, Partial, Interior Access
Interior
Interior Features Breakfast Area, Ceiling Fan(s), Combination Dining/Living, Dining Area, Kitchen - Eat-In, Primary Bath(s), Soaking Tub, Wood Floors
Hot Water Electric
Heating Forced Air
Cooling Central A/C
Flooring Hardwood, Carpet
Equipment Dishwasher, Disposal, Dryer, Oven/Range - Electric, Stainless Steel Appliances, Washer
Fireplace N
Window Features Screens,Insulated,Vinyl Clad
Appliance Dishwasher, Disposal, Dryer, Oven/Range - Electric, Stainless Steel Appliances, Washer
Heat Source Natural Gas
Laundry Basement
Exterior
Exterior Feature Deck(s)
Parking On Site 2
Fence Rear
Amenities Available Common Grounds, Jog/Walk Path, Tot Lots/Playground
Water Access N
View Trees/Woods
Roof Type Asphalt
Street Surface Concrete
Accessibility None
Porch Deck(s)
Garage N
Building
Lot Description Cul-de-sac
Story 3
Foundation Slab
Sewer Public Sewer
Water Public
Architectural Style Colonial
Level or Stories 3
Additional Building Above Grade, Below Grade
Structure Type Dry Wall
New Construction N
Schools
Elementary Schools London Towne
Middle Schools Stone
High Schools Westfield
School District Fairfax County Public Schools
Others
HOA Fee Include Common Area Maintenance,Trash,Snow Removal
Senior Community No
Tax ID 0543 13 0362
Ownership Fee Simple
SqFt Source Assessor
Acceptable Financing Cash, Conventional, FHA, VA
Listing Terms Cash, Conventional, FHA, VA
Financing Cash,Conventional,FHA,VA
Special Listing Condition Standard
Read Less
Want to know what your home might be worth? Contact us for a FREE valuation!
Our team is ready to help you sell your home for the highest possible price ASAP

Bought with Victor T Yeo • Classic Realty, Ltd.






