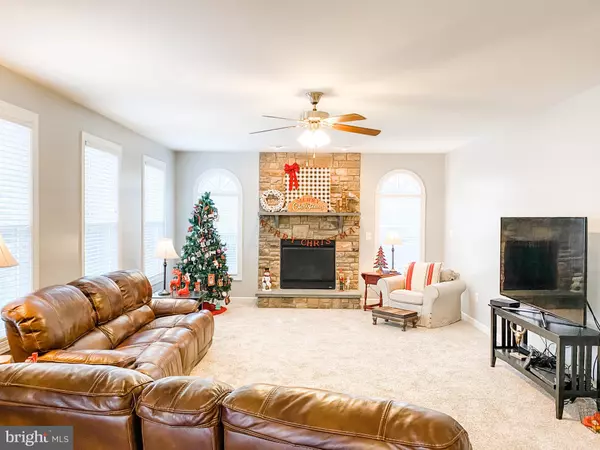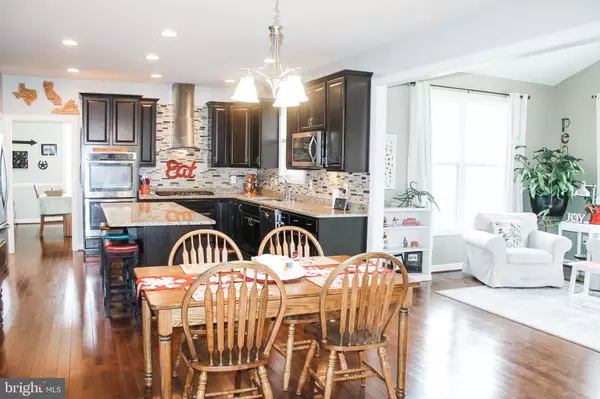$693,800
$679,900
2.0%For more information regarding the value of a property, please contact us for a free consultation.
80 DONOVAN LN Stafford, VA 22556
4 Beds
4 Baths
4,642 SqFt
Key Details
Sold Price $693,800
Property Type Single Family Home
Sub Type Detached
Listing Status Sold
Purchase Type For Sale
Square Footage 4,642 sqft
Price per Sqft $149
Subdivision Poplar Estates
MLS Listing ID VAST227538
Sold Date 12/29/20
Style Traditional
Bedrooms 4
Full Baths 3
Half Baths 1
HOA Fees $55/qua
HOA Y/N Y
Abv Grd Liv Area 3,218
Originating Board BRIGHT
Year Built 2015
Annual Tax Amount $5,689
Tax Year 2020
Lot Size 3.133 Acres
Acres 3.13
Property Description
This Poplar Estates home only 5 years old, boasts 4 bedrooms, 3-1/2 baths, 3 finished levels with a bonus room in lower level. Amazing outdoor space with gorgeous stamped concrete patio leading to the inviting saltwater pool to enjoy the warm seasons in Virginia. Highlights of this gorgeous home include 2-story entryway, hardwood floors, plush carpet, gourmet kitchen, large dining room, large home office and amazing views of the backyard with mature landscaping. The chefs gourmet kitchen boasts stainless steel appliances, a large island and a sunroom that creates the perfect space for relaxing and entertaining. The adjacent family room showcases a modern built in fireplace and a room large enough for family gatherings. Amazing lower level boasts a fabulous Rec room and a full bath. The grand Owner's Suite with gorgeous owner's bath with jetted soaking tub and separate shower boasting gorgeous tile and spacious walk in closet. The 3 additional perfect size bedrooms for the rest of the family on the same floor. Great location for commuters, quick access to cultural events in the downtown Fredericksburg area, shopping, dining, entertaining and winery visits. This home's incredible location appeals to those who want easy living.
Location
State VA
County Stafford
Zoning A1
Rooms
Other Rooms Dining Room, Family Room, Sun/Florida Room, Office, Recreation Room, Bonus Room
Basement Full, Walkout Stairs, Fully Finished
Interior
Hot Water Electric
Heating Heat Pump(s)
Cooling Central A/C
Flooring Hardwood, Carpet
Fireplaces Number 1
Fireplaces Type Gas/Propane
Equipment Built-In Microwave, Cooktop, Dishwasher, Disposal, Icemaker, Oven - Double, Refrigerator
Fireplace Y
Appliance Built-In Microwave, Cooktop, Dishwasher, Disposal, Icemaker, Oven - Double, Refrigerator
Heat Source Electric
Laundry Main Floor
Exterior
Parking Features Garage - Side Entry, Garage Door Opener, Other
Garage Spaces 4.0
Pool Fenced
Water Access N
Roof Type Asphalt
Accessibility None
Attached Garage 4
Total Parking Spaces 4
Garage Y
Building
Story 3
Sewer Approved System
Water Public
Architectural Style Traditional
Level or Stories 3
Additional Building Above Grade, Below Grade
New Construction N
Schools
Elementary Schools Margaret Brent
Middle Schools Rodney Thompson
High Schools Mountain View
School District Stafford County Public Schools
Others
HOA Fee Include Trash
Senior Community No
Tax ID 27-P-2- -75
Ownership Fee Simple
SqFt Source Assessor
Special Listing Condition Standard
Read Less
Want to know what your home might be worth? Contact us for a FREE valuation!
Our team is ready to help you sell your home for the highest possible price ASAP

Bought with Paula Flagg • Keller Williams Capital Properties






