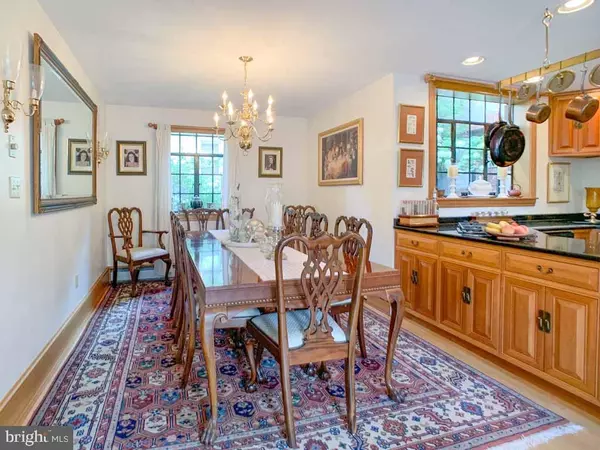$470,000
$489,900
4.1%For more information regarding the value of a property, please contact us for a free consultation.
26 S. S 5TH ST S Perkasie, PA 18944
5 Beds
5 Baths
3,668 SqFt
Key Details
Sold Price $470,000
Property Type Single Family Home
Sub Type Detached
Listing Status Sold
Purchase Type For Sale
Square Footage 3,668 sqft
Price per Sqft $128
Subdivision None Available
MLS Listing ID PABU505106
Sold Date 12/30/20
Style Craftsman
Bedrooms 5
Full Baths 3
Half Baths 2
HOA Y/N N
Abv Grd Liv Area 3,668
Originating Board BRIGHT
Year Built 1927
Annual Tax Amount $6,678
Tax Year 2020
Lot Size 0.309 Acres
Acres 0.31
Lot Dimensions 61.00 x 221.00
Property Description
Welcome to the Historic Mark Thatcher home ! Originally built in 1927 (tax record is incorrect) located within the Perkasie Olde Town District. The present owners have owned this beautiful home and office (zoned mixed use residential/professional ) since 1987 and have lovingly maintained and upgraded throughout. The home is now a 5 bedroom, 3 full bath residence with an approximately 1,090 sq. ft. former dental practice with 2 half baths, separate central air conditioning and heating zones, with entrances in the front and from the lovely covered flagstone porch. The dental equipment will be removed prior to settlement. The area would be ideal for a professional office or possibly converted into a 2 bedroom apartment or In -Law Suite (check with the Boro.) As you enter the residence from the end of the driveway, you are in the large living room. A wood burning fireplace with custom built natural cherry mantle, built-in cabinets and display cases, and wall speakers provide a warm comfortable area to entertain and relax on a winter night. Next to the living room is a formal dining room that will comfortably seat 10 guests or family. The French doors at one end provide for a bright airy atmosphere. The open concept kitchen which has been totally up graded with granite counters, custom natural cherry cabinets and modern appliances, including a Sub Zero refrigerator with matching cherry doors as well as an overhead pot rack, make this a chef's paradise. On the second floor you will find 3 bedrooms and 2 full baths. The master retreat features a large breathtaking bathroom with stunning custom built (by owner) natural cherry, marble top vanity with double sinks, fully marble- tiled stall shower and 2 person jacuzzi. French doors lead into the master bedroom. Another set of French doors lead you into the den, office, or 2nd bedroom. A second full bath is shared with this room and a third bedroom . The 3rd floor features 2 wall to wall carpeted large bedrooms each having built in shelves and bench seats under the windows, providing cozy, quiet reading nooks or daydreaming. A full bath with travertine tiled floor and bath surround overlooks the backyard . All the bedrooms are light and airy. Attention to detail is displayed throughout. Clear (no knots) red oak floors and natural cherry jambs surrounding the 6 panel solid wood interior doors and original casement windows preserve the historic design. The back yard is irregular and a survey may be in order to determine the actual boundaries.This home is meticulously crafted and very reasonably priced to sell at approximately 134/sq.ft.
Location
State PA
County Bucks
Area Perkasie Boro (10133)
Zoning R2
Direction East
Rooms
Other Rooms Living Room, Dining Room, Primary Bedroom, Bedroom 2, Bedroom 3, Bedroom 4, Kitchen, Bedroom 1, Other, Bathroom 2, Primary Bathroom
Basement Full, Connecting Stairway, Drain, Shelving, Unfinished, Walkout Stairs, Windows, Other
Interior
Interior Features Attic, Exposed Beams, Kitchen - Gourmet, Primary Bath(s), Recessed Lighting, Tub Shower, Upgraded Countertops, Wood Floors
Hot Water Natural Gas
Heating Baseboard - Hot Water
Cooling Central A/C, Multi Units
Flooring Hardwood, Marble, Slate, Tile/Brick
Fireplaces Number 2
Fireplaces Type Mantel(s), Marble, Wood, Other
Equipment Compactor, Cooktop, Dishwasher, Disposal, Dryer - Electric, Dryer - Front Loading, Oven - Self Cleaning, Trash Compactor, Washer, Water Heater
Furnishings No
Fireplace Y
Window Features Casement
Appliance Compactor, Cooktop, Dishwasher, Disposal, Dryer - Electric, Dryer - Front Loading, Oven - Self Cleaning, Trash Compactor, Washer, Water Heater
Heat Source Natural Gas
Laundry Basement
Exterior
Exterior Feature Patio(s), Porch(es), Roof
Garage Spaces 6.0
Carport Spaces 2
Utilities Available Multiple Phone Lines
Water Access N
Roof Type Asbestos Shingle,Metal,Shingle
Street Surface Access - On Grade,Paved
Accessibility None
Porch Patio(s), Porch(es), Roof
Road Frontage Boro/Township
Total Parking Spaces 6
Garage N
Building
Lot Description Landscaping, Rear Yard
Story 3
Sewer Public Sewer
Water Public
Architectural Style Craftsman
Level or Stories 3
Additional Building Above Grade, Below Grade
Structure Type Beamed Ceilings,Block Walls,Dry Wall
New Construction N
Schools
High Schools Pennridge
School District Pennridge
Others
Senior Community No
Tax ID 33-005-291
Ownership Fee Simple
SqFt Source Estimated
Security Features Smoke Detector
Acceptable Financing Cash, Conventional, FHA
Horse Property N
Listing Terms Cash, Conventional, FHA
Financing Cash,Conventional,FHA
Special Listing Condition Standard
Read Less
Want to know what your home might be worth? Contact us for a FREE valuation!
Our team is ready to help you sell your home for the highest possible price ASAP

Bought with Lauren M Arechaga • Keller Williams Real Estate-Montgomeryville






