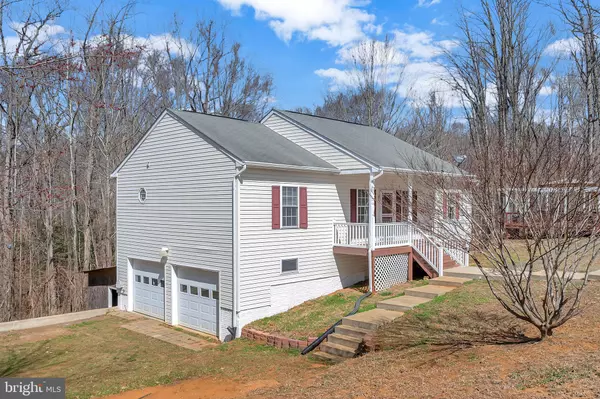$432,275
$400,000
8.1%For more information regarding the value of a property, please contact us for a free consultation.
95 CHELSEA MANOR LN Stafford, VA 22554
4 Beds
3 Baths
1,492 SqFt
Key Details
Sold Price $432,275
Property Type Single Family Home
Sub Type Detached
Listing Status Sold
Purchase Type For Sale
Square Footage 1,492 sqft
Price per Sqft $289
Subdivision Chelsea Estates
MLS Listing ID VAST2009228
Sold Date 04/04/22
Style Ranch/Rambler
Bedrooms 4
Full Baths 3
HOA Y/N N
Abv Grd Liv Area 1,492
Originating Board BRIGHT
Year Built 2003
Annual Tax Amount $3,136
Tax Year 2021
Lot Size 3.090 Acres
Acres 3.09
Property Description
NO HOA!!! Adorable 4 bed 3 bath Ranch with a Covered Front Porch, 2 Car Garage, and a Finished Basement. Located in North Stafford on a nice 3+ acre lot on a Cul-De-Sac. Hardwood Floors throughout, Granite Countertops and stainless-steel appliances, large primary bedroom with en-suite. Fully finished basement with bedroom and bathroom.
Location
State VA
County Stafford
Zoning A1
Rooms
Other Rooms Living Room, Dining Room, Primary Bedroom, Bedroom 2, Bedroom 3, Bedroom 4, Kitchen, Game Room, Family Room, Other, Storage Room
Basement Outside Entrance, Fully Finished
Main Level Bedrooms 3
Interior
Hot Water Electric
Heating Heat Pump(s)
Cooling Central A/C, Ceiling Fan(s)
Fireplaces Number 1
Fireplaces Type Screen
Equipment Washer/Dryer Hookups Only, Microwave, Washer, Dryer, Dishwasher, Disposal, Icemaker, Refrigerator, Stove, Water Conditioner - Owned
Fireplace Y
Appliance Washer/Dryer Hookups Only, Microwave, Washer, Dryer, Dishwasher, Disposal, Icemaker, Refrigerator, Stove, Water Conditioner - Owned
Heat Source Electric
Exterior
Garage Garage - Side Entry
Garage Spaces 2.0
Water Access N
View Trees/Woods
Accessibility None
Attached Garage 2
Total Parking Spaces 2
Garage Y
Building
Lot Description Backs to Trees, Cul-de-sac, Landscaping, Trees/Wooded, Secluded, Private, Open
Story 2
Foundation Concrete Perimeter
Sewer Septic < # of BR
Water Well
Architectural Style Ranch/Rambler
Level or Stories 2
Additional Building Above Grade
New Construction N
Schools
High Schools Brooke Point
School District Stafford County Public Schools
Others
Senior Community No
Tax ID 22K 8
Ownership Fee Simple
SqFt Source Estimated
Special Listing Condition Standard
Read Less
Want to know what your home might be worth? Contact us for a FREE valuation!
Our team is ready to help you sell your home for the highest possible price ASAP

Bought with Tobin D. Seven • Seven Real Estate Associates, LLC






