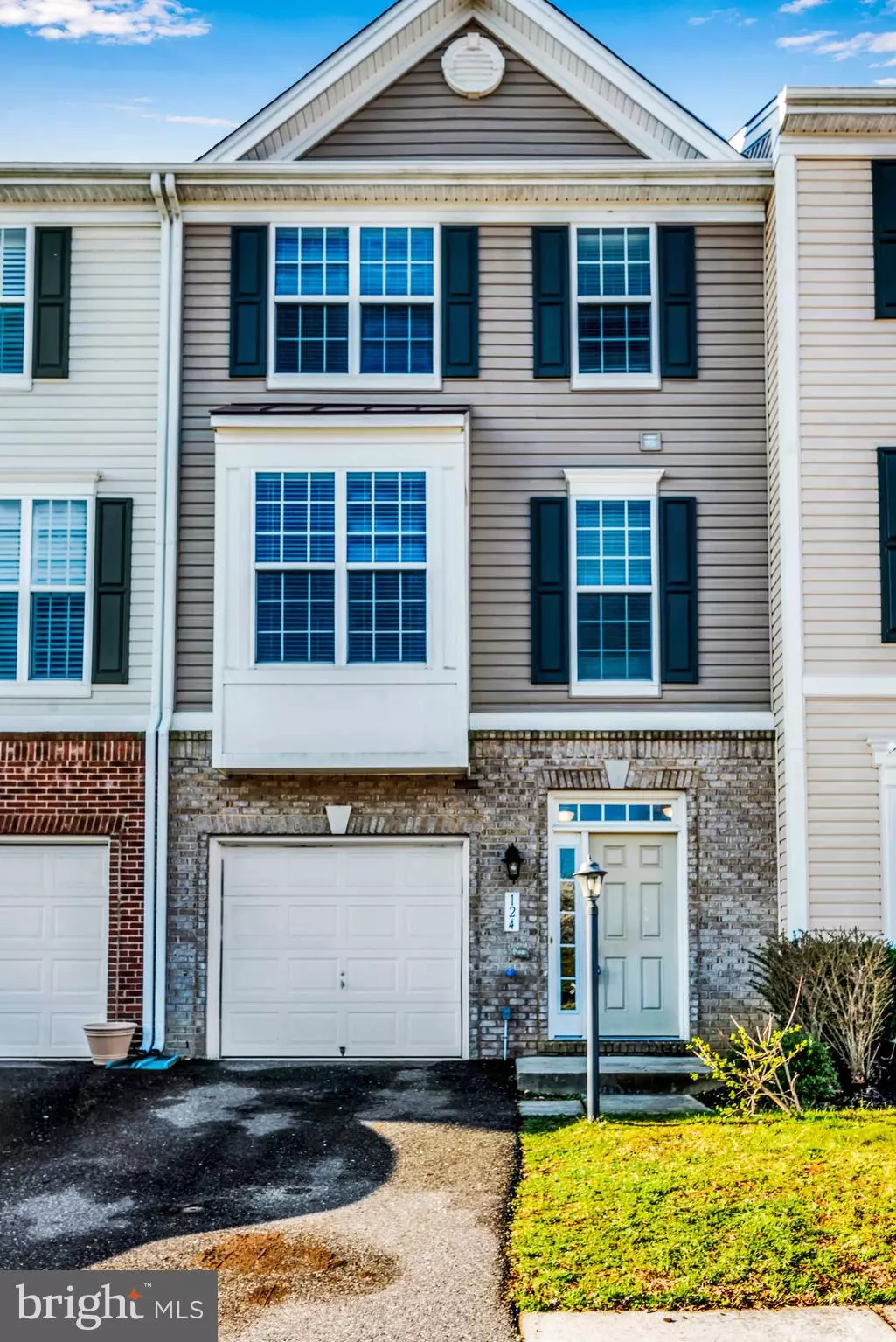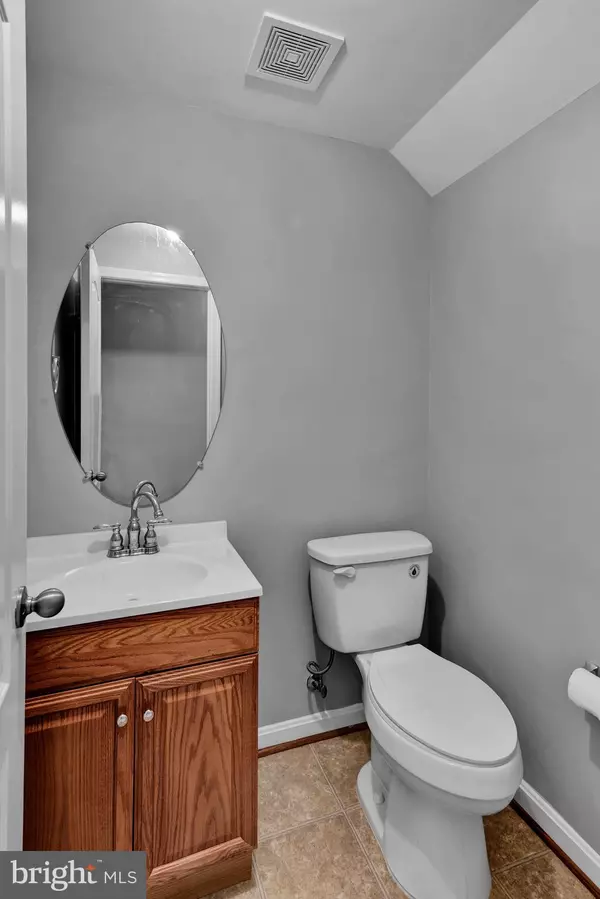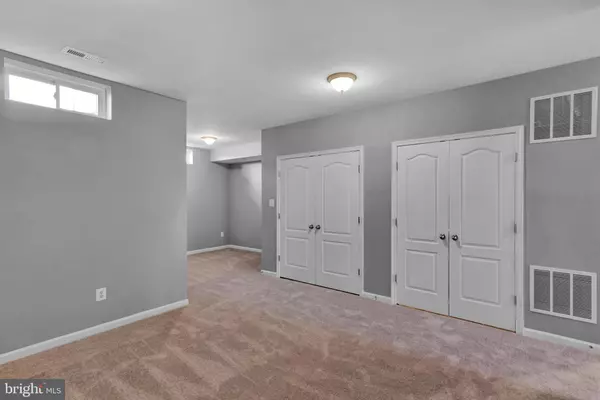$283,000
$279,000
1.4%For more information regarding the value of a property, please contact us for a free consultation.
124 VALDOSTA DR Stafford, VA 22554
3 Beds
4 Baths
2,240 SqFt
Key Details
Sold Price $283,000
Property Type Townhouse
Sub Type Interior Row/Townhouse
Listing Status Sold
Purchase Type For Sale
Square Footage 2,240 sqft
Price per Sqft $126
Subdivision Summit Ridge
MLS Listing ID VAST219830
Sold Date 05/07/20
Style Colonial
Bedrooms 3
Full Baths 2
Half Baths 2
HOA Fees $102/mo
HOA Y/N Y
Abv Grd Liv Area 1,640
Originating Board BRIGHT
Year Built 2010
Annual Tax Amount $2,702
Tax Year 2019
Lot Size 1,751 Sqft
Acres 0.04
Property Description
BUYER FELL THROUGH - BRING YOUR BEST BUYER!Shows well! New Paint and Carpet throughout! This is a spacious and well maintained townhome! The lower level boasts a seating area perfect for tv watching and an office or study area for the kids. The main living area is very spacious for large dining room table and seating area. The bright and sunny half bath is located in the front of the home and in the rear is a roomy kitchen with tons of cabinetry, pantry and granite counters. Not only is there ample space for another large kitchen table but a separate seating nook with large windows looking to the rear of the property. Add your own deck or patio for grilling and a rear exit for the kids to play in the common play area for the subdivision. The top level has two bedrooms and a huge, light-filled master bedroom with walk in closet, master bath with garden tub and another large nook for relaxing!
Location
State VA
County Stafford
Zoning R2
Rooms
Other Rooms Basement
Basement Full
Interior
Heating Central
Cooling Central A/C
Flooring Carpet, Ceramic Tile, Hardwood
Furnishings No
Fireplace N
Heat Source Electric
Laundry Has Laundry, Basement
Exterior
Parking Features Garage - Front Entry
Garage Spaces 1.0
Utilities Available Electric Available, Water Available
Water Access N
Roof Type Asphalt,Shingle
Accessibility 32\"+ wide Doors
Attached Garage 1
Total Parking Spaces 1
Garage Y
Building
Story 3+
Sewer Public Sewer
Water Public
Architectural Style Colonial
Level or Stories 3+
Additional Building Above Grade, Below Grade
Structure Type Dry Wall
New Construction N
Schools
Elementary Schools Anthony Burns
Middle Schools Stafford
High Schools Brooke Point
School District Stafford County Public Schools
Others
Pets Allowed N
Senior Community No
Tax ID 30-Q- - -45
Ownership Fee Simple
SqFt Source Assessor
Acceptable Financing Cash, Conventional, FHA, VA, VHDA
Horse Property N
Listing Terms Cash, Conventional, FHA, VA, VHDA
Financing Cash,Conventional,FHA,VA,VHDA
Special Listing Condition Standard
Read Less
Want to know what your home might be worth? Contact us for a FREE valuation!
Our team is ready to help you sell your home for the highest possible price ASAP

Bought with Jeannette Marie Echevarria • EXP Realty, LLC






