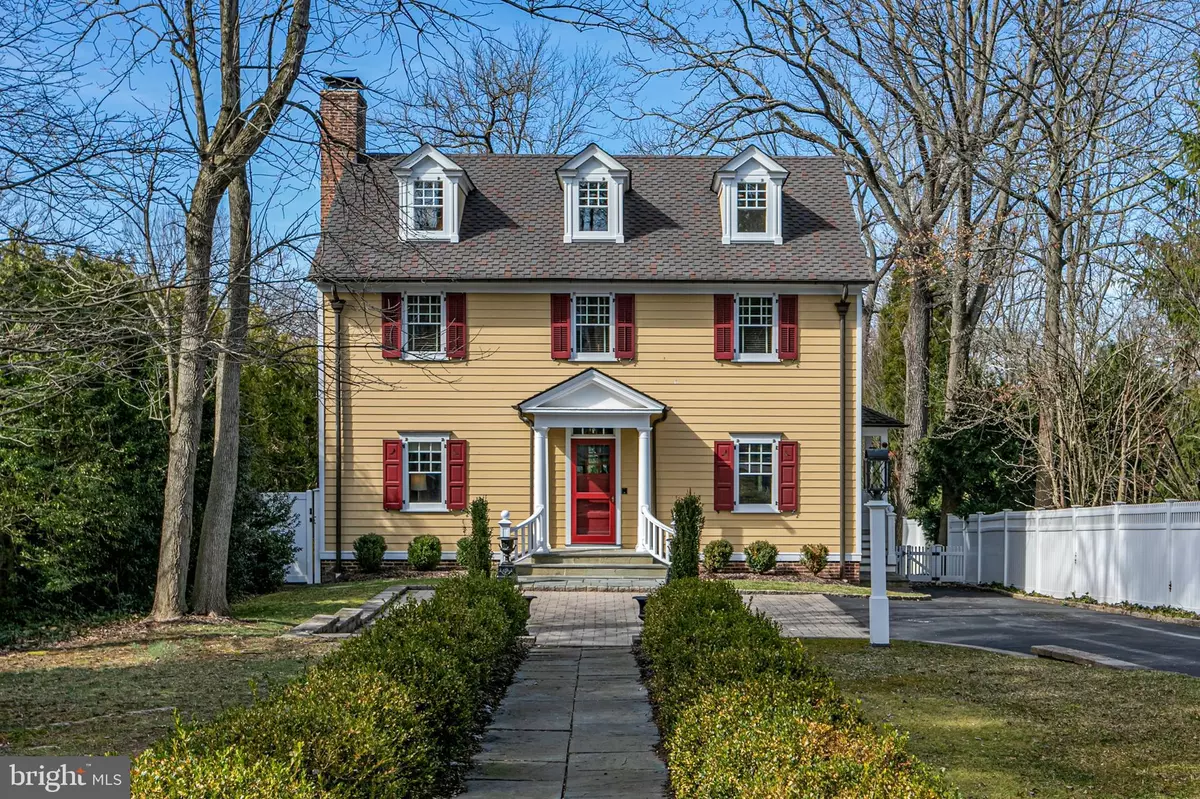$2,275,000
$2,275,000
For more information regarding the value of a property, please contact us for a free consultation.
11 CLEVELAND LN Princeton, NJ 08540
5 Beds
6 Baths
0.34 Acres Lot
Key Details
Sold Price $2,275,000
Property Type Single Family Home
Sub Type Detached
Listing Status Sold
Purchase Type For Sale
Subdivision Western
MLS Listing ID NJME2013744
Sold Date 06/01/22
Style Colonial
Bedrooms 5
Full Baths 5
Half Baths 1
HOA Y/N N
Originating Board BRIGHT
Year Built 1915
Annual Tax Amount $42,238
Tax Year 2021
Lot Size 0.343 Acres
Acres 0.34
Lot Dimensions 60.00 x 249.00
Property Description
People passing through the Western Section take notice of this fine Colonial, not for its imposing size, but for its pleasing symmetry and gracious boxwood-lined lawn. Should any be lucky enough to step inside, they would be stunned to discover an interior just as spacious as any neighboring home with every detail, from doorknobs to bathtubs, painstakingly restored or carefully sourced to complement the original 1915 residence. A two-phase project with architect T. Jeffrey Clarke at the helm breathed new life into the original house, then vastly expanded the footprint out the back with the quality of Shulte Restorations work on full display. Uncommon nine-over-one windows were stripped and restored to smooth working order and then custom matched in the rear wing. Amish-crafted tiger maple cabinetry was finished on-site for a flawless fit in the mudroom, laundry room and, of course, the kitchen, which pulls everyone together like a magnet. Perhaps its the steady warmth of the massive range, just one of several imported Aga appliances, or the leathered granite island big enough to spread out the most abundant buffet. A family room wrapped in shiplap and a covered porch past a Dutch door offer casual spots to unwind, while the living room is decidedly more formal with Williamsburg-inspired paneling around a working fireplace. Five bedrooms have distinct amenities, such as dressing alcoves, that lend character and functionality, but none is as resplendent as the main suite with a remarkably airy bathroom with featured soaking tub. The finished, walk-out basement keeps games and rowdy fun as far as possible from the top floor study, a work-from-home sanctuary. This meticulously executed labor of love was a featured stop on The Historical Society of Princetons famous house tour. All of this sits perfectly positioned with Nassau Street just 4/10 of a mile awaycome see!
Location
State NJ
County Mercer
Area Princeton (21114)
Zoning R1
Rooms
Other Rooms Living Room, Dining Room, Primary Bedroom, Kitchen, Family Room, Breakfast Room, Bedroom 1, Study, Laundry, Other, Office, Recreation Room, Storage Room, Bonus Room, Primary Bathroom
Basement Full, Outside Entrance, Partially Finished, Walkout Level
Interior
Interior Features Attic, Attic/House Fan, Breakfast Area, Built-Ins, Butlers Pantry, Ceiling Fan(s), Crown Moldings, Family Room Off Kitchen, Formal/Separate Dining Room, Kitchen - Island, Primary Bath(s), Recessed Lighting, Walk-in Closet(s), Wood Floors, Intercom
Hot Water Natural Gas, Multi-tank
Heating Forced Air
Cooling Central A/C, Zoned
Flooring Wood
Fireplaces Number 1
Equipment Built-In Range, Dishwasher, Oven/Range - Electric, Oven/Range - Gas, Range Hood, Refrigerator
Appliance Built-In Range, Dishwasher, Oven/Range - Electric, Oven/Range - Gas, Range Hood, Refrigerator
Heat Source Natural Gas
Laundry Upper Floor
Exterior
Exterior Feature Patio(s), Porch(es)
Garage Spaces 4.0
Water Access N
Accessibility None
Porch Patio(s), Porch(es)
Total Parking Spaces 4
Garage N
Building
Story 3
Foundation Brick/Mortar
Sewer Public Sewer
Water Public
Architectural Style Colonial
Level or Stories 3
Additional Building Above Grade, Below Grade
Structure Type Vaulted Ceilings
New Construction N
Schools
Elementary Schools Community Park
Middle Schools J Witherspoon
High Schools Princeton
School District Princeton Regional Schools
Others
Senior Community No
Tax ID 14-00007 02-00007 02
Ownership Fee Simple
SqFt Source Assessor
Security Features Security System
Special Listing Condition Standard
Read Less
Want to know what your home might be worth? Contact us for a FREE valuation!
Our team is ready to help you sell your home for the highest possible price ASAP

Bought with Rachel Lee • Callaway Henderson Sotheby's Int'l-Princeton






