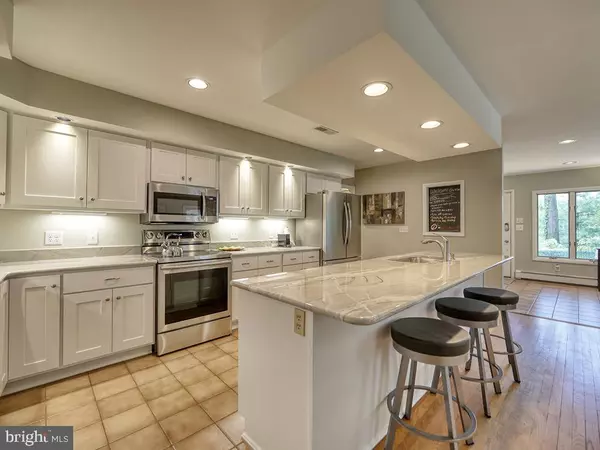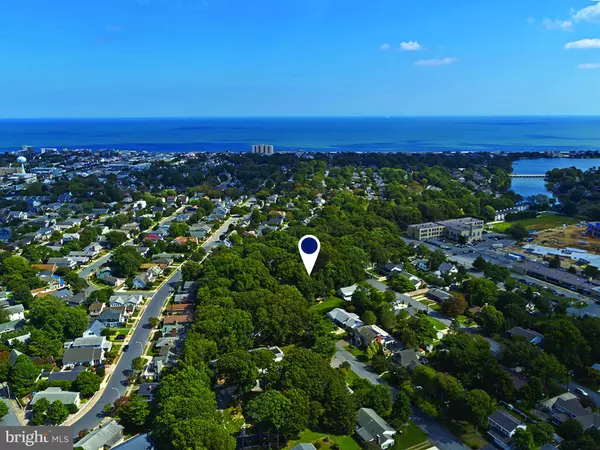$1,085,000
$1,115,000
2.7%For more information regarding the value of a property, please contact us for a free consultation.
510 SCHOOL LN Rehoboth Beach, DE 19971
4 Beds
3 Baths
3,600 SqFt
Key Details
Sold Price $1,085,000
Property Type Single Family Home
Sub Type Detached
Listing Status Sold
Purchase Type For Sale
Square Footage 3,600 sqft
Price per Sqft $301
Subdivision Schoolvue
MLS Listing ID DESU160838
Sold Date 08/04/20
Style Ranch/Rambler
Bedrooms 4
Full Baths 3
HOA Y/N N
Abv Grd Liv Area 3,600
Originating Board BRIGHT
Year Built 1986
Annual Tax Amount $1,244
Lot Size 9,296 Sqft
Acres 0.21
Property Description
Attention to detail and thoughtful designer selections throughout this main level living ranch home in a terrific and convenient location only 4 blocks to the beach! Move right in and start enjoying this fully furnished home with a huge finished basement. The kitchen, master bath and guest bath have been completely renovated with top of the line materials and fixtures. You literally will not have to do a thing to this property. The seller has done it all with a new roof, new HVAC, new hot water heater and new paint! Superior rental potential with 4 bedrooms on the main level and two additional rooms and plenty of living space in the basement! There are two living rooms, one with a grand stone fireplace and one with an adjacent sunroom, a huge deck that spans the side of the house, an outdoor shower and two driveways with room for 8 cars and room for a garage or pool to be added! This incredible find is situated on a 100 x 100 corner lot that is tree lined and as private as they come! Just a half block away from the Silver Lake walking bridge and park. A short walk into town will allow you to enjoy the incredible restaurants, specialty shops, boutiques and nightlife in downtown Rehoboth not to mention the lively boardwalk and beach!
Location
State DE
County Sussex
Area Lewes Rehoboth Hundred (31009)
Zoning Q
Rooms
Other Rooms Dining Room, Primary Bedroom, Kitchen, Game Room, Sun/Florida Room, Great Room, Bathroom 1, Primary Bathroom, Additional Bedroom
Basement Fully Finished
Main Level Bedrooms 4
Interior
Interior Features Floor Plan - Open, Kitchen - Gourmet, Kitchen - Island, Upgraded Countertops, Dining Area, Entry Level Bedroom, Primary Bath(s)
Heating Forced Air, Heat Pump - Oil BackUp
Cooling Central A/C
Flooring Hardwood, Tile/Brick, Carpet
Fireplaces Type Stone
Equipment Built-In Microwave, Oven/Range - Electric, Oven - Self Cleaning, Refrigerator, Stainless Steel Appliances, Dishwasher, Washer, Dryer, Water Heater
Furnishings Yes
Fireplace Y
Window Features Insulated
Appliance Built-In Microwave, Oven/Range - Electric, Oven - Self Cleaning, Refrigerator, Stainless Steel Appliances, Dishwasher, Washer, Dryer, Water Heater
Heat Source Electric, Oil
Exterior
Exterior Feature Deck(s), Patio(s)
Garage Spaces 8.0
Waterfront N
Water Access N
View Trees/Woods
Roof Type Architectural Shingle
Accessibility None
Porch Deck(s), Patio(s)
Total Parking Spaces 8
Garage N
Building
Story 1
Sewer Public Sewer
Water Public
Architectural Style Ranch/Rambler
Level or Stories 1
Additional Building Above Grade, Below Grade
New Construction N
Schools
School District Cape Henlopen
Others
Senior Community No
Tax ID 334-19.08-117.00
Ownership Fee Simple
SqFt Source Assessor
Acceptable Financing Cash, Conventional
Listing Terms Cash, Conventional
Financing Cash,Conventional
Special Listing Condition Standard
Read Less
Want to know what your home might be worth? Contact us for a FREE valuation!
Our team is ready to help you sell your home for the highest possible price ASAP

Bought with BARROWS AND ASSOCIATES • Monument Sotheby's International Realty






