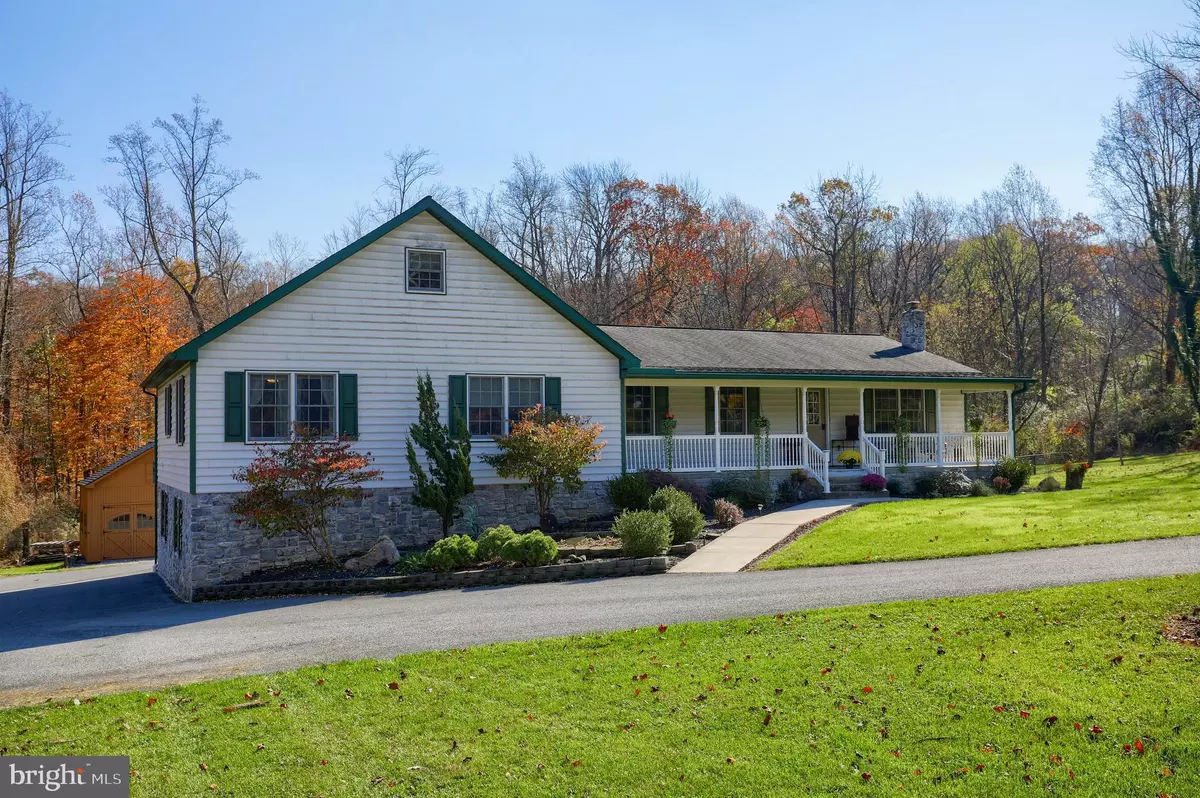$449,500
$459,900
2.3%For more information regarding the value of a property, please contact us for a free consultation.
1280 S COCALICO RD Denver, PA 17517
5 Beds
2 Baths
2,650 SqFt
Key Details
Sold Price $449,500
Property Type Single Family Home
Sub Type Detached
Listing Status Sold
Purchase Type For Sale
Square Footage 2,650 sqft
Price per Sqft $169
Subdivision None Available
MLS Listing ID PALA142734
Sold Date 01/15/20
Style Cape Cod,Ranch/Rambler
Bedrooms 5
Full Baths 2
HOA Y/N N
Abv Grd Liv Area 2,650
Originating Board BRIGHT
Year Built 1985
Annual Tax Amount $5,128
Tax Year 2020
Lot Size 11.000 Acres
Acres 11.0
Property Description
Rare find! Sitting on 11 acres of Clean and Green tax assessed woodlands in West Cocalico Township, this property will be sure to please any outdoor enthusiast. With an on lot stream, two wooden bridges, and private trails, you are sure to see turkey, whitetail and a great variety of wildlife. Inside you will find a well maintained 1.5 story cape cod consisting of 5 bedrooms and 2 full baths. 3 bedrooms, including the master with ensuite bathroom, are located on the first floor along with an open floor plan with spacious kitchen/dining room ideal for entertaining. Central AC and a whole house fan will keep you cool in the summer, while the woodstove in the basement will keep you warm in the winter. Also boasting a full basement and plenty of parking options. The added comfort of a home security system and driveway alarm will keep you and your loved ones safe. Also included are a two-story 20x20 detached garage, and a one-of-a-kind log cabin that is currently being used as a greenhouse.
Location
State PA
County Lancaster
Area West Cocalico Twp (10509)
Zoning RESIDENTIAL
Rooms
Other Rooms Primary Bedroom, Bedroom 2, Bedroom 3, Bedroom 4, Bedroom 5, Kitchen, Family Room, Basement, Bathroom 1, Bathroom 2
Basement Full
Main Level Bedrooms 3
Interior
Interior Features Attic/House Fan, Combination Kitchen/Dining, Family Room Off Kitchen, Floor Plan - Open, Recessed Lighting, Wood Floors, Wood Stove, Water Treat System
Hot Water Electric
Heating Forced Air, Heat Pump(s), Wood Burn Stove
Cooling Central A/C, Whole House Fan
Flooring Carpet, Hardwood, Vinyl
Equipment Dishwasher, Dryer, Washer, Refrigerator
Fireplace N
Window Features Double Hung
Appliance Dishwasher, Dryer, Washer, Refrigerator
Heat Source Electric, Propane - Owned, Wood
Laundry Main Floor
Exterior
Exterior Feature Deck(s), Porch(es)
Parking Features Garage - Rear Entry
Garage Spaces 2.0
Water Access N
View Trees/Woods, Creek/Stream
Accessibility Level Entry - Main
Porch Deck(s), Porch(es)
Attached Garage 2
Total Parking Spaces 2
Garage Y
Building
Story 1.5
Sewer On Site Septic
Water Well
Architectural Style Cape Cod, Ranch/Rambler
Level or Stories 1.5
Additional Building Above Grade, Below Grade
New Construction N
Schools
School District Cocalico
Others
Senior Community No
Tax ID 090-33235-0-0000
Ownership Fee Simple
SqFt Source Estimated
Security Features Security System
Acceptable Financing Cash, Conventional
Listing Terms Cash, Conventional
Financing Cash,Conventional
Special Listing Condition Standard
Read Less
Want to know what your home might be worth? Contact us for a FREE valuation!
Our team is ready to help you sell your home for the highest possible price ASAP

Bought with Burnell Zeiset • Berkshire Hathaway HomeServices Homesale Realty






