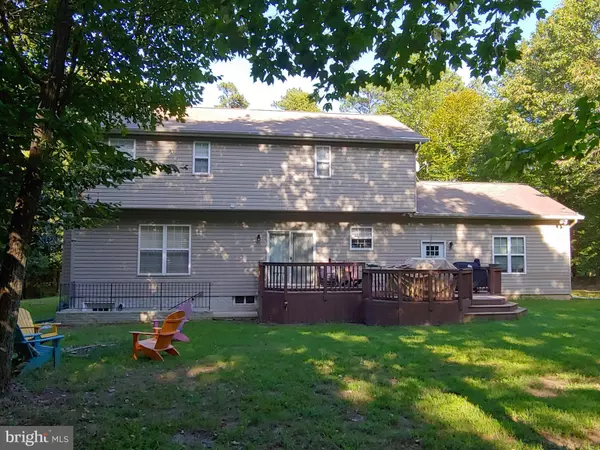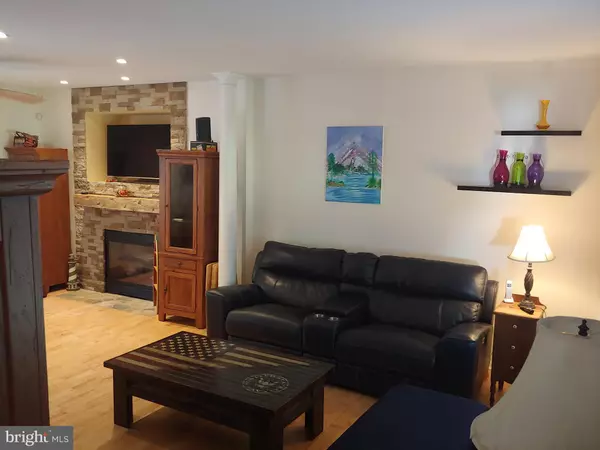$400,000
$409,999
2.4%For more information regarding the value of a property, please contact us for a free consultation.
2765 SCIENTISTS CLIFFS RD Port Republic, MD 20676
4 Beds
3 Baths
2,014 SqFt
Key Details
Sold Price $400,000
Property Type Single Family Home
Sub Type Detached
Listing Status Sold
Purchase Type For Sale
Square Footage 2,014 sqft
Price per Sqft $198
Subdivision None Available
MLS Listing ID MDCA178632
Sold Date 11/17/20
Style Colonial
Bedrooms 4
Full Baths 2
Half Baths 1
HOA Y/N N
Abv Grd Liv Area 2,014
Originating Board BRIGHT
Year Built 2002
Annual Tax Amount $3,911
Tax Year 2020
Lot Size 2.020 Acres
Acres 2.02
Property Description
Just Reduced. This is a must see property over 2 acres backing up to Conservation Forest area. This 4 Bedroom 2 full bath and 1 half bath has an open floor plan with 9 foot ceiling including crown molding, Kitchen has been updated with 42" cabinets, back-splash, granite counter tops with a center island, Stainless steel appliances with ceramic tile flooring and large pantry. Family room off the kitchen with stone gas fire place, separate dining room. Living room has large bay window. Recessed lighting, ceiling fans and hardwood flooring through out the whole home. Master Bedroom has walk-in closet and full bathroom with dual sinks. Hall bathroom has tiled flooring with dual sinks. The laundry is located near the bedrooms on 2nd floor. The spacious basement is unfinished with rough in bathroom ready for your to make it your own style with walk out basement to a large back yard. Front yard has upgraded landscapes and back yard has an area fora fire pit. There are neighborhood parks within walking distance from the home with hiking trails. The Chesapeake Bay is just minutes away with beach and boat ramps. Close to shopping, restaurants, marinas, fishing and crabbing areas.
Location
State MD
County Calvert
Zoning RUR
Rooms
Other Rooms Living Room, Dining Room, Primary Bedroom, Bedroom 2, Bedroom 3, Bedroom 4, Kitchen, Family Room, Basement, Foyer, Laundry, Other, Utility Room, Bathroom 1, Bathroom 2, Attic
Basement Full, Heated, Rough Bath Plumb, Sump Pump, Unfinished, Outside Entrance, Poured Concrete, Rear Entrance
Interior
Interior Features Attic, Chair Railings, Crown Moldings, Dining Area, Family Room Off Kitchen, Floor Plan - Open, Ceiling Fan(s), Pantry, Recessed Lighting, Upgraded Countertops, Walk-in Closet(s), Water Treat System, Wood Floors, Window Treatments
Hot Water Electric
Heating Heat Pump(s)
Cooling Heat Pump(s), Central A/C, Attic Fan
Flooring Ceramic Tile, Hardwood, Stone
Fireplaces Number 1
Fireplaces Type Gas/Propane, Stone
Equipment Built-In Microwave, Dryer - Front Loading, ENERGY STAR Clothes Washer, ENERGY STAR Dishwasher, ENERGY STAR Refrigerator, Icemaker, Oven - Self Cleaning, Oven/Range - Electric, Range Hood, Stainless Steel Appliances, Washer - Front Loading, Water Heater - High-Efficiency
Fireplace Y
Window Features ENERGY STAR Qualified,Insulated,Screens
Appliance Built-In Microwave, Dryer - Front Loading, ENERGY STAR Clothes Washer, ENERGY STAR Dishwasher, ENERGY STAR Refrigerator, Icemaker, Oven - Self Cleaning, Oven/Range - Electric, Range Hood, Stainless Steel Appliances, Washer - Front Loading, Water Heater - High-Efficiency
Heat Source Electric
Laundry Upper Floor
Exterior
Exterior Feature Deck(s), Porch(es)
Garage Garage - Front Entry
Garage Spaces 7.0
Fence Invisible
Utilities Available Cable TV Available, Electric Available, Multiple Phone Lines, Phone, Propane
Water Access N
View Garden/Lawn, Trees/Woods
Roof Type Shingle,Asphalt
Street Surface Black Top,Paved
Accessibility Level Entry - Main
Porch Deck(s), Porch(es)
Road Frontage Public
Attached Garage 2
Total Parking Spaces 7
Garage Y
Building
Lot Description Backs to Trees, Front Yard, Level, Partly Wooded, Rear Yard, SideYard(s)
Story 3
Foundation Block
Sewer Septic Exists
Water Well
Architectural Style Colonial
Level or Stories 3
Additional Building Above Grade, Below Grade
Structure Type Dry Wall,9'+ Ceilings
New Construction N
Schools
Elementary Schools Barstow
Middle Schools Calvert
High Schools Calvert
School District Calvert County Public Schools
Others
Senior Community No
Tax ID 0501238523
Ownership Fee Simple
SqFt Source Assessor
Acceptable Financing FHA, Conventional, USDA, VA
Listing Terms FHA, Conventional, USDA, VA
Financing FHA,Conventional,USDA,VA
Special Listing Condition Standard
Read Less
Want to know what your home might be worth? Contact us for a FREE valuation!
Our team is ready to help you sell your home for the highest possible price ASAP

Bought with Allen J Stanton • RE/MAX Executive






