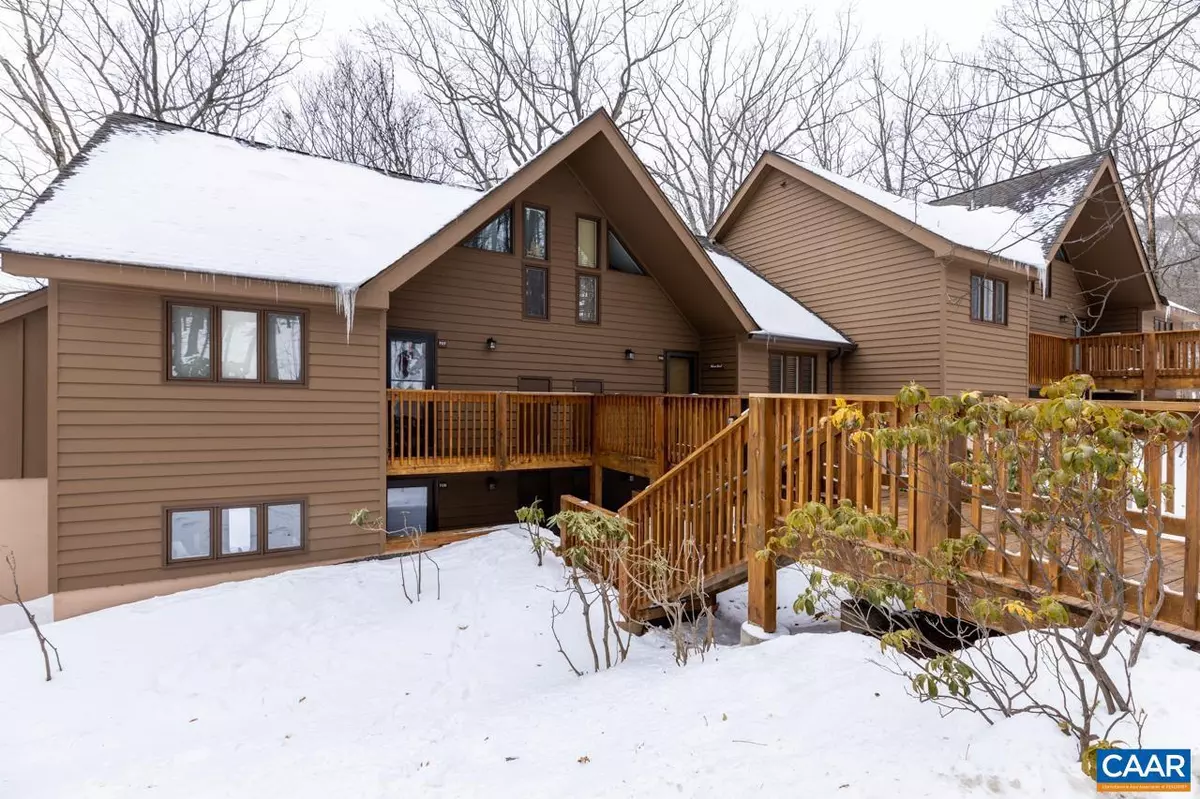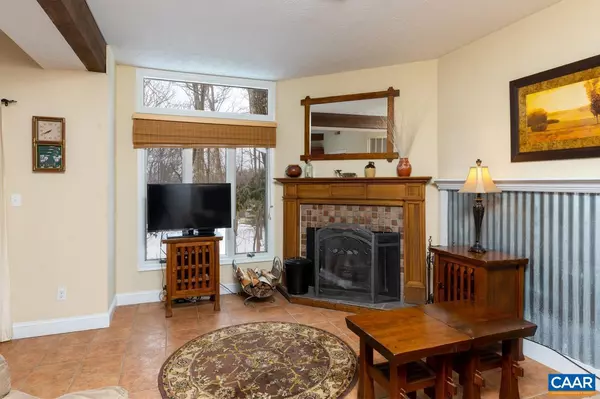$139,000
$149,000
6.7%For more information regarding the value of a property, please contact us for a free consultation.
704 LAURELWOOD CONDOS Wintergreen Resort, VA 22967
1 Bed
1 Bath
648 SqFt
Key Details
Sold Price $139,000
Property Type Single Family Home
Sub Type Unit/Flat/Apartment
Listing Status Sold
Purchase Type For Sale
Square Footage 648 sqft
Price per Sqft $214
Subdivision Unknown
MLS Listing ID 626047
Sold Date 04/21/22
Style Chalet
Bedrooms 1
Full Baths 1
HOA Fees $400/qua
HOA Y/N Y
Abv Grd Liv Area 648
Originating Board CAAR
Year Built 1978
Annual Tax Amount $587
Tax Year 2021
Property Description
Charming and cozy one bedroom, one bath condo located at a quick and convenient walk to the ski slopes, the Market & Deli and all other amenities located in the heart of the Wintergreen Resort Village. Nice and bright floor plan with kitchen open to the living room and the dining area. Wood burning fireplace in the living room with firewood and annual chimney sweep provided by the condo HOA. The condo has been nicely renovated and is ready for you to enjoy as a personal get away or turn into a rental property. Laurelwood neighborhood is the only condo neighborhood at Wintergreen that offers a private outdoor swimming pool for its owners and their guests. Turn key furnished.,Formica Counter,Painted Cabinets,Wood Cabinets,Fireplace in Living Room
Location
State VA
County Nelson
Zoning R
Rooms
Other Rooms Living Room, Kitchen, Laundry, Full Bath, Additional Bedroom
Main Level Bedrooms 1
Interior
Interior Features Breakfast Area, Pantry, Entry Level Bedroom
Heating Central
Cooling Central A/C, Heat Pump(s)
Flooring Ceramic Tile
Fireplaces Number 1
Fireplaces Type Wood
Equipment Washer/Dryer Stacked, Dishwasher, Disposal, Oven/Range - Electric, Microwave, Refrigerator
Fireplace Y
Window Features Casement,Insulated,Screens
Appliance Washer/Dryer Stacked, Dishwasher, Disposal, Oven/Range - Electric, Microwave, Refrigerator
Heat Source Electric, None
Exterior
Exterior Feature Patio(s)
Amenities Available Tot Lots/Playground, Security, Extra Storage, Golf Club, Lake, Picnic Area, Swimming Pool, Tennis Courts, Transportation Service, Volleyball Courts, Jog/Walk Path
View Mountain, Trees/Woods
Roof Type Architectural Shingle
Farm Other
Accessibility None
Porch Patio(s)
Garage N
Building
Lot Description Trees/Wooded, Mountainous, Sloping
Story 1
Foundation Slab
Sewer Public Sewer
Water Public
Architectural Style Chalet
Level or Stories 1
Additional Building Above Grade, Below Grade
Structure Type High,9'+ Ceilings
New Construction N
Schools
Elementary Schools Rockfish
Middle Schools Nelson
High Schools Nelson
School District Nelson County Public Schools
Others
HOA Fee Include Ext Bldg Maint,Insurance,Pool(s),Reserve Funds,Road Maintenance,Snow Removal,Lawn Maintenance
Ownership Condominium
Security Features Security System
Special Listing Condition Standard
Read Less
Want to know what your home might be worth? Contact us for a FREE valuation!
Our team is ready to help you sell your home for the highest possible price ASAP

Bought with SARA MCGANN • MOUNTAIN AREA NEST REALTY






