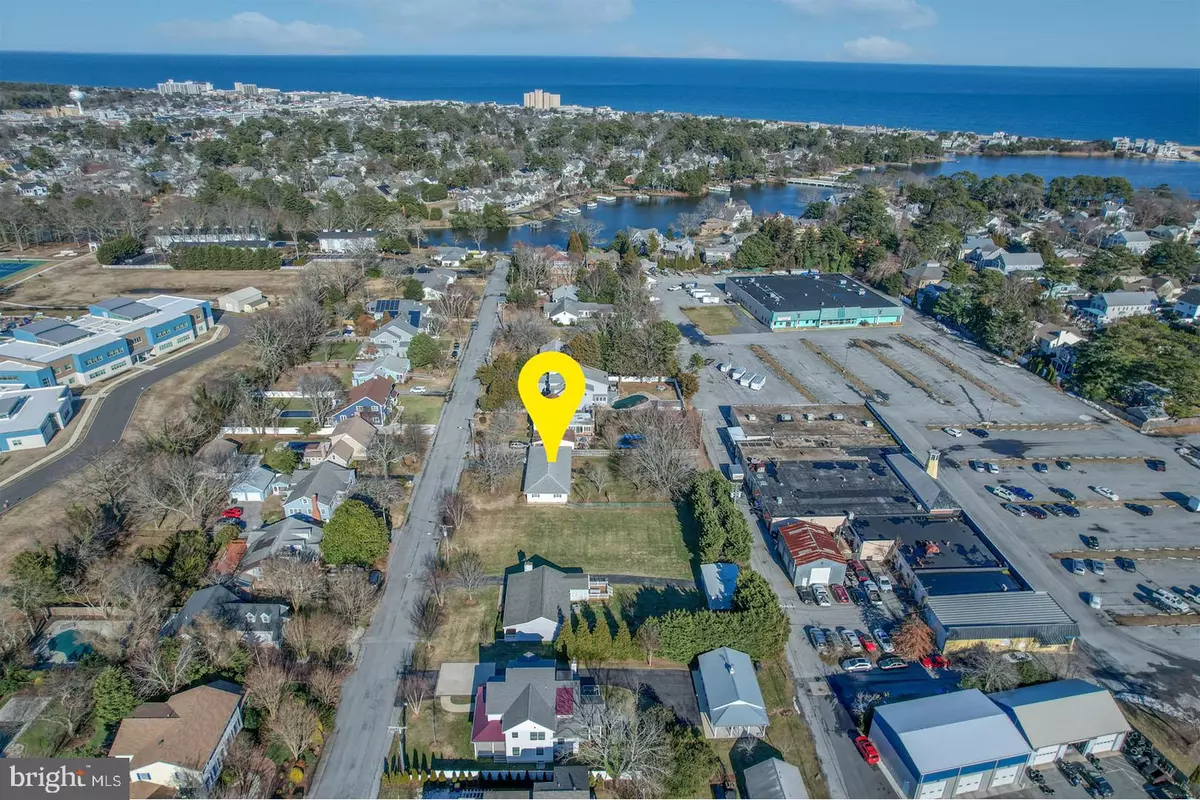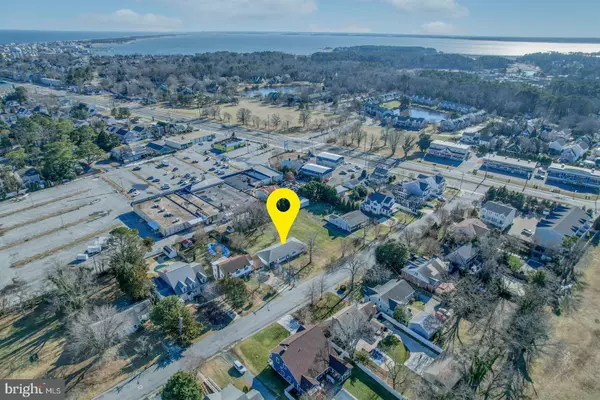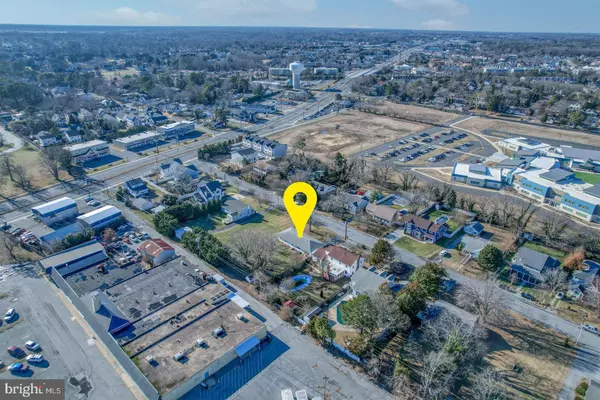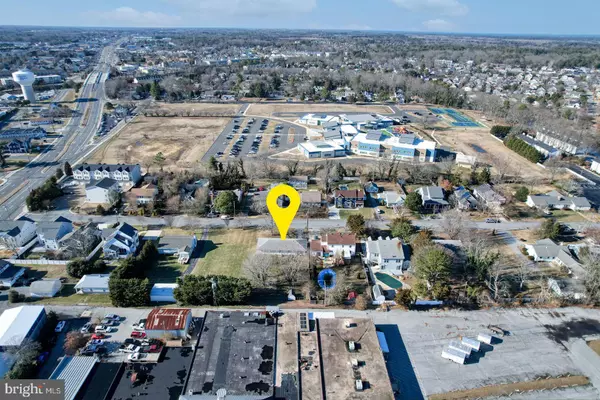$935,000
$999,000
6.4%For more information regarding the value of a property, please contact us for a free consultation.
1020 SCARBOROUGH AVE Rehoboth Beach, DE 19971
3 Beds
2 Baths
1,800 SqFt
Key Details
Sold Price $935,000
Property Type Single Family Home
Sub Type Detached
Listing Status Sold
Purchase Type For Sale
Square Footage 1,800 sqft
Price per Sqft $519
Subdivision None Available
MLS Listing ID DESU2015528
Sold Date 04/08/22
Style Ranch/Rambler
Bedrooms 3
Full Baths 2
HOA Y/N N
Abv Grd Liv Area 1,800
Originating Board BRIGHT
Year Built 1968
Annual Tax Amount $1,403
Tax Year 2021
Lot Size 0.290 Acres
Acres 0.29
Lot Dimensions 75.00 x 173.00
Property Description
Original 1960's home situated on a highly desired oversized building lot in Rehoboth Beach. Located only minutes from Rehoboth Avenue and Dewey Beach, a multitude of restaurants, beach and boardwalk. Convenient access to Turtle Bridge across Silver Lake, allowing you to avoid touching Route 1. This 3 bedroom, 2 bath ranch is situated on approximately a 75' x 173' lot, which offers tremendous potential for improvements or a new home with a large yard and swimming pool. Upon entering the home you will be greeted by a living room with hardwood floors and wood paneling. Adjacent to the living room is an oversized kitchen with eat-in dining, breakfast bar, pantry, tons of counter space, newer refrigerator, electric cook-top with hood, wall oven, and dishwasher. The primary suite offers an abundance of natural light and a spacious bathroom which connects to the kitchen. Two additional bedrooms share a full bath with dual vanity and tile flooring. The full unfinished basement and one car garage provide plenty of space for storage of bikes and beach toys. Excellent value in Rehoboth Beach.
Location
State DE
County Sussex
Area Lewes Rehoboth Hundred (31009)
Zoning TN
Rooms
Basement Full, Unfinished, Walkout Stairs
Main Level Bedrooms 3
Interior
Interior Features Breakfast Area, Built-Ins, Ceiling Fan(s), Combination Kitchen/Dining, Entry Level Bedroom, Floor Plan - Traditional, Kitchen - Eat-In, Pantry, Primary Bath(s), Stall Shower, Tub Shower, Wood Floors
Hot Water Electric
Heating Baseboard - Electric
Cooling None
Flooring Hardwood, Laminated, Tile/Brick
Equipment Built-In Microwave, Cooktop, Dishwasher, Disposal, Dryer, Oven - Wall, Range Hood, Washer, Water Heater
Furnishings No
Fireplace N
Appliance Built-In Microwave, Cooktop, Dishwasher, Disposal, Dryer, Oven - Wall, Range Hood, Washer, Water Heater
Heat Source Electric
Laundry Has Laundry, Main Floor, Dryer In Unit, Washer In Unit
Exterior
Parking Features Garage - Front Entry, Garage - Rear Entry
Garage Spaces 3.0
Fence Chain Link, Rear
Utilities Available Phone Available, Cable TV Available
Water Access N
Roof Type Architectural Shingle
Street Surface Black Top
Accessibility None
Road Frontage City/County
Attached Garage 1
Total Parking Spaces 3
Garage Y
Building
Lot Description Cleared, Landscaping, No Thru Street, Rear Yard
Story 1
Foundation Concrete Perimeter
Sewer Public Sewer
Water Public
Architectural Style Ranch/Rambler
Level or Stories 1
Additional Building Above Grade, Below Grade
Structure Type Paneled Walls
New Construction N
Schools
Elementary Schools Rehoboth
Middle Schools Beacon
High Schools Cape Henlopen
School District Cape Henlopen
Others
Pets Allowed Y
Senior Community No
Tax ID 334-20.05-340.00
Ownership Fee Simple
SqFt Source Assessor
Acceptable Financing Conventional, Cash
Horse Property N
Listing Terms Conventional, Cash
Financing Conventional,Cash
Special Listing Condition Standard
Pets Allowed No Pet Restrictions
Read Less
Want to know what your home might be worth? Contact us for a FREE valuation!
Our team is ready to help you sell your home for the highest possible price ASAP

Bought with BARROWS AND ASSOCIATES • Monument Sotheby's International Realty






