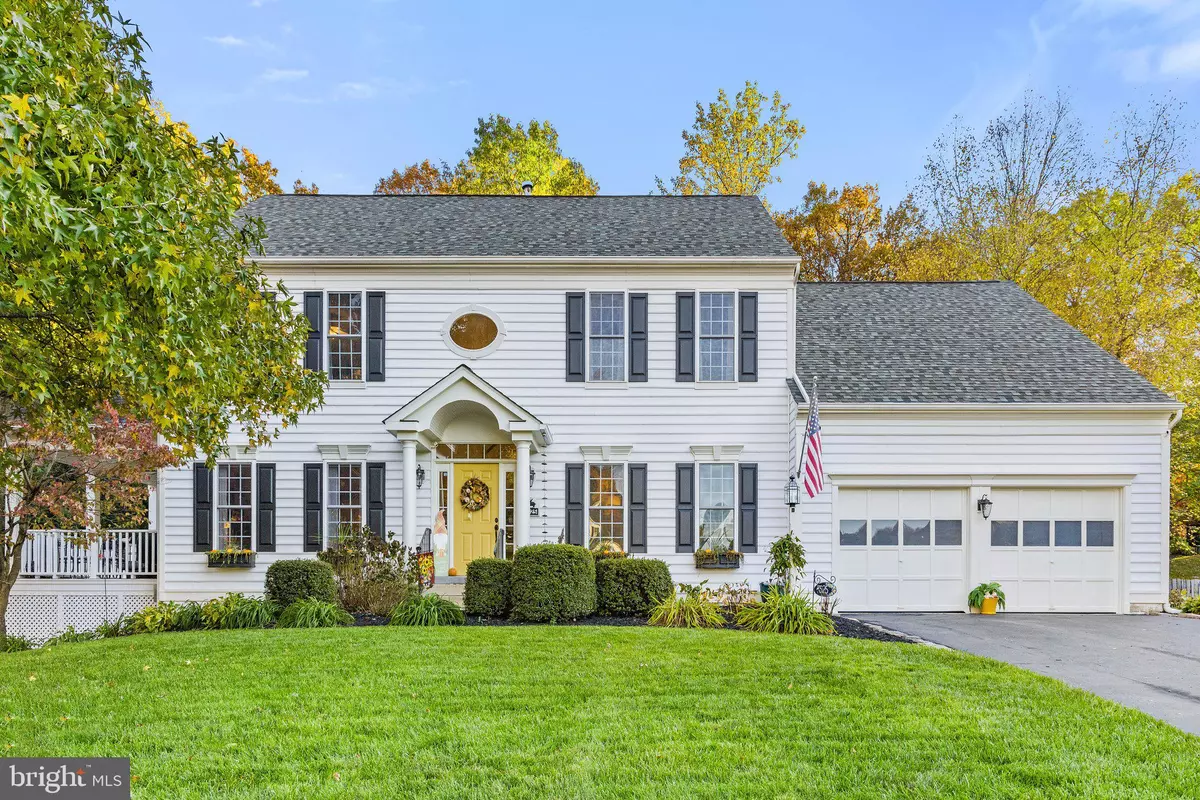$720,000
$700,000
2.9%For more information regarding the value of a property, please contact us for a free consultation.
7525 NYACK CT Manassas, VA 20112
5 Beds
4 Baths
3,154 SqFt
Key Details
Sold Price $720,000
Property Type Single Family Home
Sub Type Detached
Listing Status Sold
Purchase Type For Sale
Square Footage 3,154 sqft
Price per Sqft $228
Subdivision Meadowbrook Woods
MLS Listing ID VAPW2011704
Sold Date 01/05/22
Style Colonial
Bedrooms 5
Full Baths 3
Half Baths 1
HOA Fees $64/mo
HOA Y/N Y
Abv Grd Liv Area 3,154
Originating Board BRIGHT
Year Built 1999
Annual Tax Amount $6,839
Tax Year 2021
Lot Size 0.490 Acres
Acres 0.49
Property Description
You will absolutely love this charming, well maintained and nicely updated home in the sought after Meadowbrook Woods neighborhood in Prince William County, which is also in the Colgan High School pyramid. This 5 bedroom, 3.5 bath home has over 3,100 square feet of living space, and the layout is perfect! From the moment you walk into the door you will feel the coziness & warmth & immediately feel like you are home! The fireplace is ideal for the cold nights ahead, the completely upgraded and spacious kitchen is wonderful for hosting gatherings, and the side porch and fenced in yard is perfect to enjoy year round! The unfinished basement is massive, has tons of room for storage and could be finished if desired. Additionally, the current owners have made several updates including: new carpet upstairs in 2021, Hot water heater in 2009, heat pump zone 2 in 2015, gas furnace and AC in 2017, new architectural shingle roof in 2018, new sump pump in 2020, rebuilt front portico in 2020, upstairs bath & kitchen renovation, pavers on the front walk, added crown molding, and also a deck update. Wheelchair-accessible doorways. Finally, the location is convenient to route 66 and other popular commuter routes, 15 minutes from the quaint Historic Manassas area, and much more!
Location
State VA
County Prince William
Zoning R2
Rooms
Other Rooms Family Room, Bedroom 6
Basement Unfinished
Main Level Bedrooms 1
Interior
Interior Features Kitchen - Country, Dining Area, Window Treatments, Entry Level Bedroom, Primary Bath(s), Wood Floors, Floor Plan - Open
Hot Water Natural Gas
Heating Forced Air, Humidifier
Cooling Ceiling Fan(s), Central A/C
Fireplaces Number 1
Fireplaces Type Fireplace - Glass Doors
Equipment Cooktop, Dishwasher, Disposal, Dryer, Exhaust Fan, Humidifier, Icemaker, Microwave, Oven - Wall, Refrigerator, Washer
Fireplace Y
Window Features Double Pane
Appliance Cooktop, Dishwasher, Disposal, Dryer, Exhaust Fan, Humidifier, Icemaker, Microwave, Oven - Wall, Refrigerator, Washer
Heat Source Natural Gas
Exterior
Garage Garage Door Opener
Garage Spaces 2.0
Utilities Available Cable TV Available
Amenities Available Basketball Courts, Community Center, Jog/Walk Path, Pool - Outdoor, Recreational Center, Tennis Courts, Tot Lots/Playground
Waterfront N
Water Access N
Accessibility 32\"+ wide Doors
Attached Garage 2
Total Parking Spaces 2
Garage Y
Building
Story 3
Foundation Slab
Sewer Public Sewer
Water Public
Architectural Style Colonial
Level or Stories 3
Additional Building Above Grade, Below Grade
New Construction N
Schools
Elementary Schools Thurgood Marshall
Middle Schools Benton
High Schools Charles J. Colgan, Sr.
School District Prince William County Public Schools
Others
Pets Allowed Y
HOA Fee Include Management,Pool(s),Recreation Facility,Reserve Funds,Road Maintenance,Snow Removal
Senior Community No
Tax ID 7892-86-4289
Ownership Fee Simple
SqFt Source Assessor
Acceptable Financing VA, Cash, Conventional, FHA
Listing Terms VA, Cash, Conventional, FHA
Financing VA,Cash,Conventional,FHA
Special Listing Condition Standard
Pets Description No Pet Restrictions
Read Less
Want to know what your home might be worth? Contact us for a FREE valuation!
Our team is ready to help you sell your home for the highest possible price ASAP

Bought with Lorri Jean Wright • Keller Williams Capital Properties






