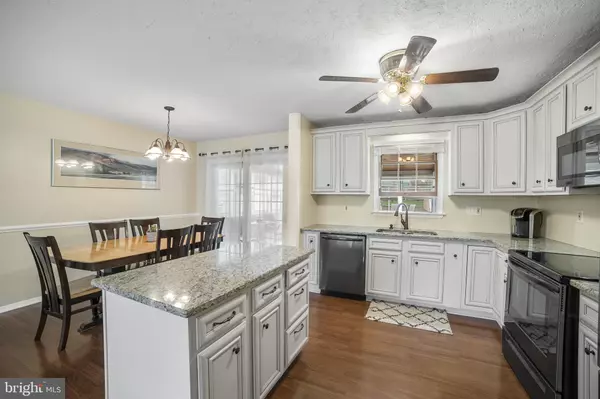$319,900
$319,900
For more information regarding the value of a property, please contact us for a free consultation.
3410 MILLIE WAY Manchester, MD 21102
4 Beds
3 Baths
2,128 SqFt
Key Details
Sold Price $319,900
Property Type Single Family Home
Sub Type Detached
Listing Status Sold
Purchase Type For Sale
Square Footage 2,128 sqft
Price per Sqft $150
Subdivision Whispering Valley
MLS Listing ID MDCR196804
Sold Date 07/30/20
Style Split Foyer
Bedrooms 4
Full Baths 3
HOA Y/N N
Abv Grd Liv Area 1,228
Originating Board BRIGHT
Year Built 1983
Annual Tax Amount $3,524
Tax Year 2019
Lot Size 10,266 Sqft
Acres 0.24
Property Description
Vacation in your own home, because this home feels like a resort. Sleek and modern kitchen with granite counter tops and granite top island. The open concept offers both functional and visual space . Natural light streams-in through the many windows and doors. Start your day with coffee on the sun porch with a great view of the perennial gardens and pool oasis. End your day under the shade of your umbrella, pool side (or take a cooling dip). The Master Bedroom with ensuite bath is a wonderful addition over the garage. The room boasts a vaulted ceiling and plenty of room for your king-size bed. Three other bedrooms on the same level to complete this 4 bedroom home. Main bathroom is completely upgraded, freshly appointed with trendy cool colors. Downstairs, room for tons of fun, and warmth available with your wood stove. The third full bathroom is downstairs, convenient for guests. A full office in the Lower Level, with double windows provides natural light and provides an enjoyable place to work from home. The Laundry room is complete with a sink and space for storage. This house has been designed for maximum use of space. This is definitely NOT your traditional split foyer. It MUST be seen to be appreciated. Pride of ownership is apparent throughout this spotless home. Come and see! You will NOT be disappointed. Put this one at the TOP of your list and schedule to see today. This one won't last long! P.S. Be sure to check out the video tour.
Location
State MD
County Carroll
Zoning RESIDENTIAL
Rooms
Other Rooms Living Room, Dining Room, Primary Bedroom, Bedroom 2, Bedroom 3, Kitchen, Family Room, Bedroom 1, Sun/Florida Room, Laundry, Office, Bathroom 2, Bathroom 3, Primary Bathroom
Basement Fully Finished, Sump Pump
Main Level Bedrooms 4
Interior
Interior Features Carpet, Ceiling Fan(s), Chair Railings, Dining Area, Floor Plan - Open, Primary Bath(s), Recessed Lighting, Wood Stove
Heating Heat Pump(s)
Cooling Central A/C, Ceiling Fan(s)
Flooring Ceramic Tile, Carpet, Laminated
Equipment Built-In Microwave, Dishwasher, Disposal, Dryer, Oven - Self Cleaning, Range Hood, Refrigerator, Washer
Fireplace N
Window Features Energy Efficient
Appliance Built-In Microwave, Dishwasher, Disposal, Dryer, Oven - Self Cleaning, Range Hood, Refrigerator, Washer
Heat Source Electric
Laundry Lower Floor
Exterior
Exterior Feature Screened
Parking Features Garage - Front Entry, Inside Access
Garage Spaces 4.0
Fence Rear
Pool Above Ground, Fenced, Filtered
Amenities Available None
Water Access N
View Garden/Lawn
Roof Type Architectural Shingle
Accessibility None
Porch Screened
Road Frontage City/County
Attached Garage 2
Total Parking Spaces 4
Garage Y
Building
Lot Description Front Yard, Landscaping, Rear Yard
Story 2
Sewer Public Sewer
Water Public
Architectural Style Split Foyer
Level or Stories 2
Additional Building Above Grade, Below Grade
Structure Type Dry Wall
New Construction N
Schools
Elementary Schools Ebb Valley
Middle Schools North Carroll
High Schools Manchester Valley
School District Carroll County Public Schools
Others
Pets Allowed Y
HOA Fee Include None
Senior Community No
Tax ID 0706043585
Ownership Fee Simple
SqFt Source Assessor
Acceptable Financing Cash, Conventional, FHA, VA, USDA
Listing Terms Cash, Conventional, FHA, VA, USDA
Financing Cash,Conventional,FHA,VA,USDA
Special Listing Condition Standard
Pets Allowed No Pet Restrictions
Read Less
Want to know what your home might be worth? Contact us for a FREE valuation!
Our team is ready to help you sell your home for the highest possible price ASAP

Bought with Joshua Blake Madden • Keller Williams Legacy






