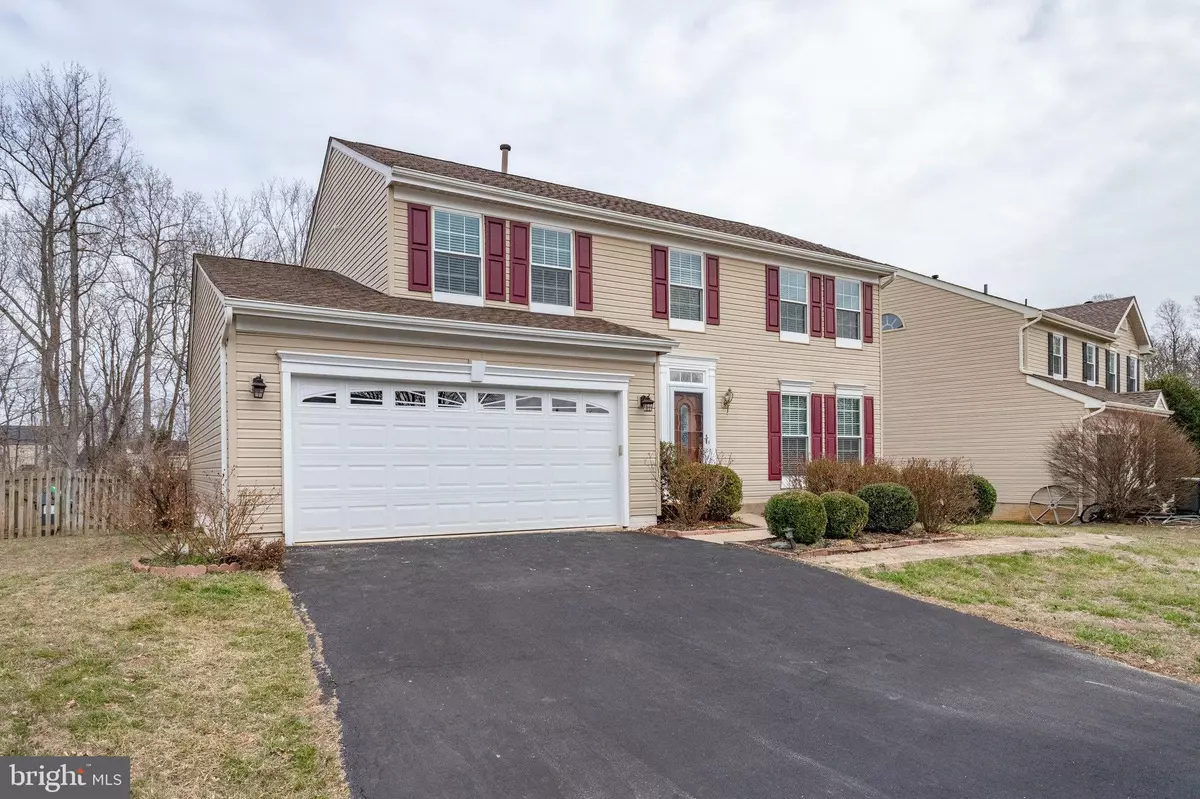$585,000
$549,000
6.6%For more information regarding the value of a property, please contact us for a free consultation.
4 HAWTHORNE CT Stafford, VA 22554
5 Beds
4 Baths
2,850 SqFt
Key Details
Sold Price $585,000
Property Type Single Family Home
Sub Type Detached
Listing Status Sold
Purchase Type For Sale
Square Footage 2,850 sqft
Price per Sqft $205
Subdivision Whitson Ridge
MLS Listing ID VAST2009152
Sold Date 05/13/22
Style Traditional
Bedrooms 5
Full Baths 3
Half Baths 1
HOA Fees $46/mo
HOA Y/N Y
Abv Grd Liv Area 1,950
Originating Board BRIGHT
Year Built 1992
Annual Tax Amount $3,117
Tax Year 2021
Lot Size 8,511 Sqft
Acres 0.2
Property Description
BACK ON THE MARKET. Buyer Got Cold Feet. Hurry This Wont Last. Gorgeous home in Whiston Ridge. Fully Renovated in 2019. Solid Wood Cabinets, Granite Countertops, Stainless Steel Appliances. Porcelain tile throughout the first level. Hardwood floors on top level. Expansive deck with Trex Deck. Rod Iron Stair spindles. Stone Fireplace. Two Zoned Heating and Cooling. LED Recessed lights throughout the home. Crystal light fixture. Expansive Master Bedroom with recently renovated master bathroom. Walk-In Shower with custom glass shower door. Custom Master Bedroom Closet. Second Kitchen In Basement. Two Separate Washer Dryer. Basement has Full Bath, Bedroom, Separate Washer Dryer, Walkout, Full Kitchen. High Efficiency Hot Water Heater. New HVAC in 2020. Updated Windows. Expansive fenced yard. Windows replaced in 2019. Too many upgrades to list.
Location
State VA
County Stafford
Zoning R1
Rooms
Basement Fully Finished, Walkout Level, Windows
Interior
Interior Features 2nd Kitchen, Ceiling Fan(s), Family Room Off Kitchen, Walk-in Closet(s), Kitchen - Island
Hot Water Natural Gas
Cooling Central A/C
Flooring Hardwood, Ceramic Tile
Fireplaces Number 1
Fireplaces Type Insert
Equipment Built-In Microwave, Refrigerator, Stainless Steel Appliances, Washer - Front Loading, Washer/Dryer Stacked, Disposal, Dishwasher, Cooktop
Fireplace Y
Appliance Built-In Microwave, Refrigerator, Stainless Steel Appliances, Washer - Front Loading, Washer/Dryer Stacked, Disposal, Dishwasher, Cooktop
Heat Source Natural Gas
Laundry Main Floor
Exterior
Garage Garage - Front Entry, Garage Door Opener
Garage Spaces 2.0
Fence Rear
Water Access N
Accessibility None
Attached Garage 2
Total Parking Spaces 2
Garage Y
Building
Story 3
Foundation Other
Sewer Public Sewer
Water Public
Architectural Style Traditional
Level or Stories 3
Additional Building Above Grade, Below Grade
New Construction N
Schools
School District Stafford County Public Schools
Others
Senior Community No
Tax ID 20X 2A 34
Ownership Fee Simple
SqFt Source Assessor
Acceptable Financing Conventional, Cash, FHA
Listing Terms Conventional, Cash, FHA
Financing Conventional,Cash,FHA
Special Listing Condition Standard
Read Less
Want to know what your home might be worth? Contact us for a FREE valuation!
Our team is ready to help you sell your home for the highest possible price ASAP

Bought with Shannon Lauren-Connor • RE/MAX Real Estate Connections






