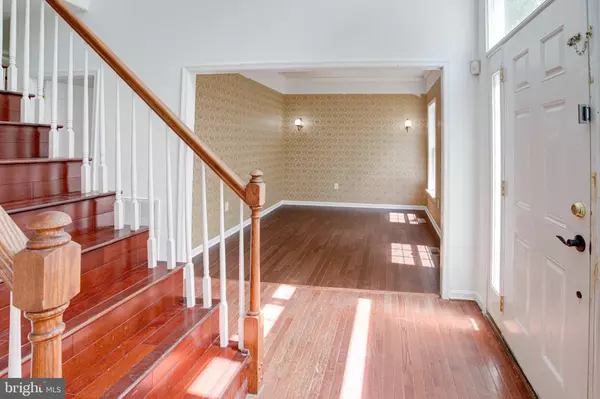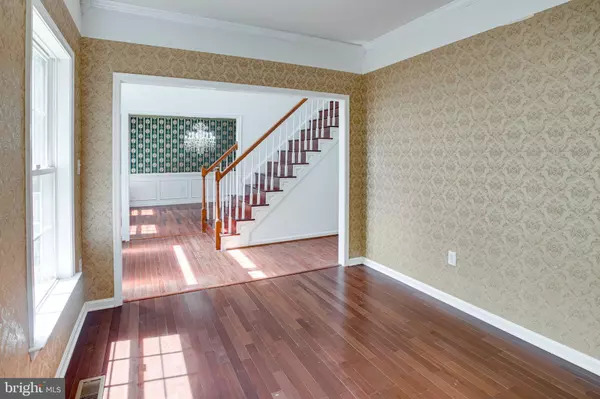$500,000
$500,000
For more information regarding the value of a property, please contact us for a free consultation.
101 DOC STONE RD Stafford, VA 22556
4 Beds
3 Baths
2,060 SqFt
Key Details
Sold Price $500,000
Property Type Single Family Home
Sub Type Detached
Listing Status Sold
Purchase Type For Sale
Square Footage 2,060 sqft
Price per Sqft $242
Subdivision Doc Stone Woods
MLS Listing ID VAST2010064
Sold Date 06/28/22
Style Traditional,Colonial
Bedrooms 4
Full Baths 2
Half Baths 1
HOA Y/N N
Abv Grd Liv Area 2,060
Originating Board BRIGHT
Year Built 2004
Annual Tax Amount $3,290
Tax Year 2021
Lot Size 1.104 Acres
Acres 1.1
Property Description
A rustic lane leads to this private lot with peaceful woods . This home is less then 1 mile from I-95, and is within walking or biking distance to commuter bus lot. Smith Lake Park and Recreation area are at the end of the road. This home sits on a1.1 acre site is looking for its' next owners to love! Formal entry with soaring ceilings, Formal Dining and Living Rooms with hardwood flooring. Spacious Kitchen with eat in space and breakfast bar, flows openly into the Family Room. The upper level offers a full bath and three generous sized Bedrooms, including the Owner's Retreat with Owner's Bath. The unfinished Basement is just the right amount of space to expand in to or leave for plenty of storage space You choose how you would like to update the rest. Some work needed. Basement and first floor windows have security film. Snow thrower and back up generator convey.
Location
State VA
County Stafford
Zoning A2
Rooms
Other Rooms Living Room, Dining Room, Bedroom 2, Bedroom 3, Bedroom 4, Kitchen, Family Room, Bedroom 1
Basement Outside Entrance, Poured Concrete, Sump Pump, Unfinished, Walkout Stairs
Interior
Interior Features Breakfast Area, Ceiling Fan(s), Chair Railings, Crown Moldings, Family Room Off Kitchen, Floor Plan - Traditional, Formal/Separate Dining Room, Kitchen - Table Space, Bar, Soaking Tub, Walk-in Closet(s), Wood Floors, Other
Hot Water Electric
Heating Heat Pump(s)
Cooling Zoned, Heat Pump(s)
Flooring Carpet, Hardwood
Equipment Built-In Microwave, Dishwasher, Disposal, Exhaust Fan, Oven/Range - Electric, Refrigerator, Washer/Dryer Stacked
Furnishings No
Fireplace N
Window Features Bay/Bow
Appliance Built-In Microwave, Dishwasher, Disposal, Exhaust Fan, Oven/Range - Electric, Refrigerator, Washer/Dryer Stacked
Heat Source Electric
Exterior
Parking Features Garage - Front Entry
Garage Spaces 2.0
Water Access N
View Trees/Woods
Roof Type Composite
Accessibility None
Attached Garage 2
Total Parking Spaces 2
Garage Y
Building
Lot Description Backs to Trees, Front Yard, Rear Yard, Trees/Wooded
Story 3
Foundation Slab
Sewer Public Septic
Water Public
Architectural Style Traditional, Colonial
Level or Stories 3
Additional Building Above Grade, Below Grade
Structure Type 9'+ Ceilings
New Construction N
Schools
Elementary Schools Anne E. Moncure
Middle Schools H. H. Poole
High Schools North Stafford
School District Stafford County Public Schools
Others
Pets Allowed N
Senior Community No
Tax ID 21K 5
Ownership Fee Simple
SqFt Source Assessor
Security Features Smoke Detector
Acceptable Financing Conventional, Cash, Contract
Horse Property N
Listing Terms Conventional, Cash, Contract
Financing Conventional,Cash,Contract
Special Listing Condition Standard
Read Less
Want to know what your home might be worth? Contact us for a FREE valuation!
Our team is ready to help you sell your home for the highest possible price ASAP

Bought with Merina Rahman • Realty Brokerage Solutions






