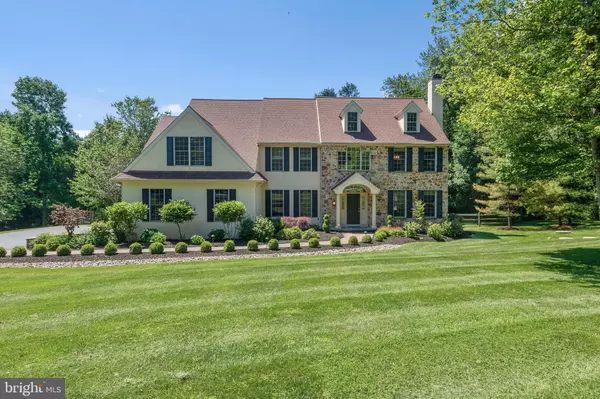$752,000
$750,000
0.3%For more information regarding the value of a property, please contact us for a free consultation.
9 FOREST GLEN DR Chester Springs, PA 19425
4 Beds
5 Baths
6,256 SqFt
Key Details
Sold Price $752,000
Property Type Single Family Home
Sub Type Detached
Listing Status Sold
Purchase Type For Sale
Square Footage 6,256 sqft
Price per Sqft $120
Subdivision The Woods At Callo
MLS Listing ID PACT508488
Sold Date 07/24/20
Style Traditional
Bedrooms 4
Full Baths 3
Half Baths 2
HOA Y/N N
Abv Grd Liv Area 4,256
Originating Board BRIGHT
Year Built 1998
Annual Tax Amount $14,065
Tax Year 2020
Lot Size 3.200 Acres
Acres 3.2
Lot Dimensions 0.00 x 0.00
Property Description
Iconic Chester Springs farmhouse is now available for purchase. 9 Forest Glen Drive offers remarkable curbside presence and is sited on a level 3 acre professionally landscaped parcel with resort style pool all in a spectacular cul-de-sac location and within walking distance to the ever popular W. Vincent Park. Hallmarks of this admirable home include: Curved front entry walkway lined in boxwoods, covered front porch entry, 2 story foyer with turned oak staircase and site finished hardwood flooring throughout the main floor and upper hall. The open floor plan is comprised of several entertaining and everyday living spaces, formal living room with gas fireplace, expansive dining room with crown molding and chair rail perfect for the holiday's. Center of the home family room with raised hearth wood burning stone fireplace with vaulted ceiling and 3 exposures of glass displaying views of the pool, patio and lush landscaping! Generous Epicurean Kitchen with perimeter inset white cabinetry, massive center island set in stylish grey beaded inset cabinetry, natural stone counter tops, Bosh and Viking SS appliances offering multiple works zones perfect for an entertainers happy hour bar / butler pantry and coffee station makes this a highly functional space for an active family. The kitchen offers access to the grilling deck with seating and fabulous back yard! The main floor also features a Private Study with built-ins, newly expanded mudroom with custom cubbies, nicely updated powder room and an oversized 3 car garage completes the main living level. Upstairs you will find a peaceful Master Bedroom retreat to include a sitting room, tremendous master closet, vanity area and spa like bath with vaulted ceiling. 3 additional good size bedrooms on this floor including Jack-n-Jill bath and one bedroom en-suite with stylish new bath in 2018, the upper floor also includes a convenient oversized laundry room completed in 2018. Not enough space for the kids or Sunday football watching, there is more with nearly 2,000 sq. ft of finished lower level with powder room, homework/craft area, entertaining wet bar, several media rooms as one could be used as an exercise room and plenty of storage area remaining. What can be said about the back yard living spaces of this homestead, should we just say "STAYCATION" and enjoy the pebble tech pool and spa! Recent Updates and Enhancements include: HVAC (2015) , Whole House Generator, Surround Sound (Interior/Exterior), Roof and Copper Flashings (2016). This Home is well located, close to major roadways and attractions in West Chester, KoP, Eagleview, Malvern and More, yet provides a local atmosphere of a road side farm stand. A Town & Country Lifestyle awaits Lucky New Homeowner!
Location
State PA
County Chester
Area West Vincent Twp (10325)
Zoning R2
Rooms
Other Rooms Living Room, Dining Room, Kitchen, Game Room, Family Room, Study, Mud Room, Media Room
Basement Full
Interior
Heating Forced Air
Cooling Central A/C
Flooring Hardwood, Carpet, Ceramic Tile
Fireplaces Number 2
Heat Source Natural Gas
Laundry Upper Floor
Exterior
Garage Garage - Side Entry, Inside Access, Garage Door Opener
Garage Spaces 3.0
Pool In Ground
Water Access N
Accessibility None
Attached Garage 3
Total Parking Spaces 3
Garage Y
Building
Story 2
Sewer On Site Septic
Water Well
Architectural Style Traditional
Level or Stories 2
Additional Building Above Grade, Below Grade
New Construction N
Schools
Elementary Schools West Vincent
Middle Schools Owen J Roberts
School District Owen J Roberts
Others
Senior Community No
Tax ID 25-07 -0082.0300
Ownership Fee Simple
SqFt Source Assessor
Special Listing Condition Standard
Read Less
Want to know what your home might be worth? Contact us for a FREE valuation!
Our team is ready to help you sell your home for the highest possible price ASAP

Bought with Patricia D O'Donnell • BHHS Fox & Roach-Rosemont






