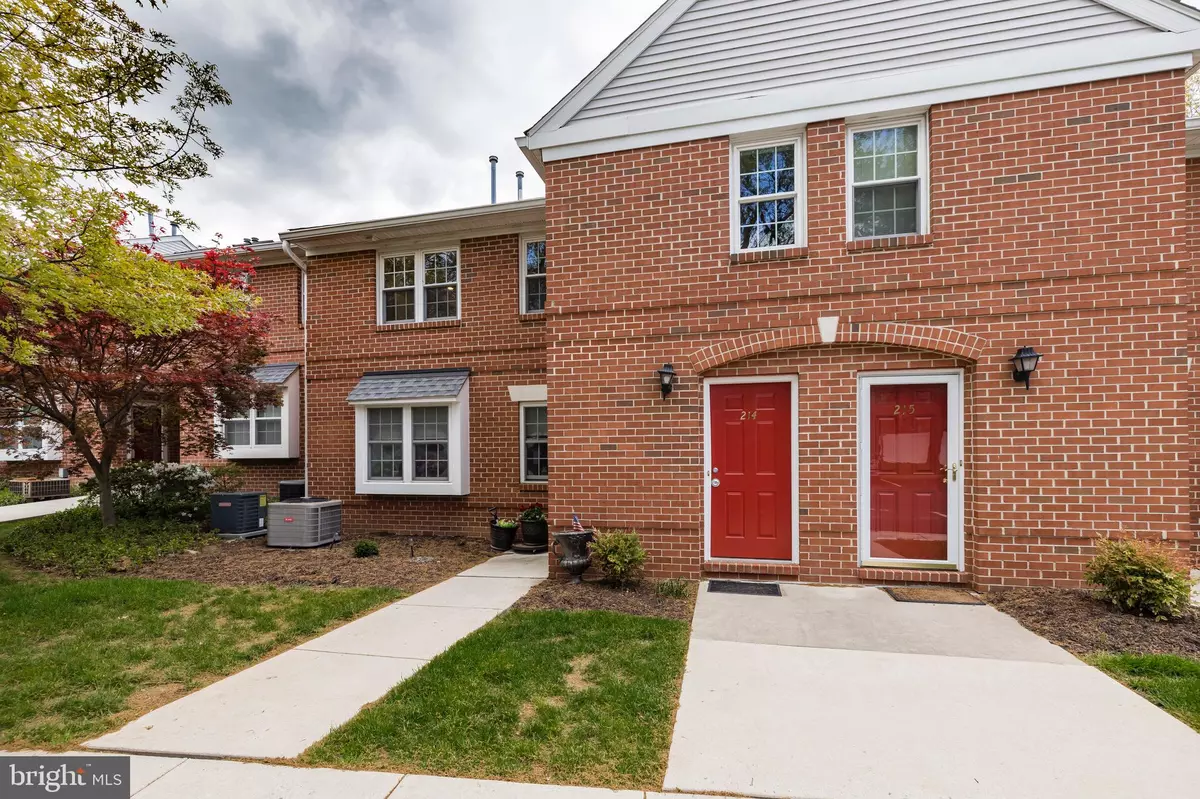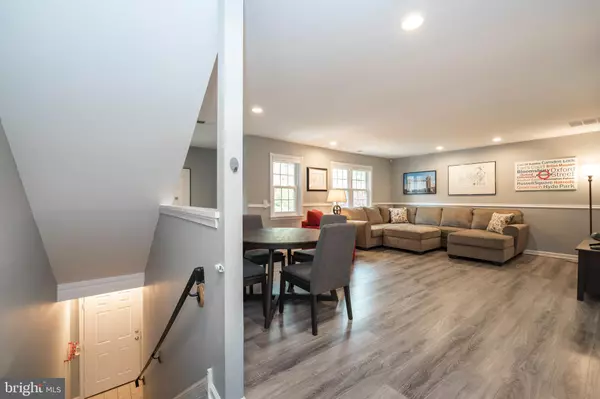$239,900
$239,900
For more information regarding the value of a property, please contact us for a free consultation.
750 E MARSHALL ST #214 West Chester, PA 19380
2 Beds
2 Baths
1,352 SqFt
Key Details
Sold Price $239,900
Property Type Condo
Sub Type Condo/Co-op
Listing Status Sold
Purchase Type For Sale
Square Footage 1,352 sqft
Price per Sqft $177
Subdivision Goshen Commons
MLS Listing ID PACT505954
Sold Date 07/30/20
Style Colonial
Bedrooms 2
Full Baths 2
Condo Fees $215/mo
HOA Y/N N
Abv Grd Liv Area 1,352
Originating Board BRIGHT
Year Built 1989
Annual Tax Amount $2,689
Tax Year 2019
Lot Size 1,352 Sqft
Acres 0.03
Lot Dimensions 0.00 x 0.00
Property Description
Here is a very rare opportunity to buy a 2 bedroom, 2 bathroom condominium unit in Goshen Commons; these do not come available very often! Goshen Commons is a neighborhood located just outside of West Chester Boro and is within walking distance to Chester County Hospital, parks, shopping, restaurants, bars and so much more that West Chester has to offer! It is a perfect blend of the excitement of the city without being right in the middle of the city! Unit 214 has been updated by removing an elevated hardwood platform floor that encompassed the family room area and was replaced with a durable and modern laminate wood throughout the main floor space. Recessed lighting was added in the main living space and dated recessed shelving areas were removed. This second floor unit features a master suite with a walk-in closet, on-suite bathroom and a sliding glass door that leads to the rear patio. A second bedroom, currently used as an office space, also has a walk in closet and a sliding door that leads to the rear patio and is located right next to the full bathroom in the hallway. Unit 214 also has a finished loft that can be used as an additional bedroom, a second family room or a great flex space. Check out the virtual tour of this great home and start packing today!
Location
State PA
County Chester
Area West Goshen Twp (10352)
Zoning R3
Rooms
Main Level Bedrooms 2
Interior
Interior Features Attic, Ceiling Fan(s), Chair Railings, Primary Bath(s), Recessed Lighting, Skylight(s), Walk-in Closet(s)
Hot Water Electric
Heating Forced Air, Heat Pump - Electric BackUp
Cooling Central A/C
Flooring Carpet, Laminated
Fireplace N
Heat Source Natural Gas
Laundry Main Floor
Exterior
Garage Spaces 1.0
Waterfront N
Water Access N
View Courtyard
Roof Type Shingle,Pitched
Accessibility None
Total Parking Spaces 1
Garage N
Building
Story 2
Unit Features Garden 1 - 4 Floors
Sewer Public Sewer
Water Public
Architectural Style Colonial
Level or Stories 2
Additional Building Above Grade, Below Grade
Structure Type Dry Wall
New Construction N
Schools
Elementary Schools Fern Hill
High Schools B. Reed Henderson
School District West Chester Area
Others
HOA Fee Include Common Area Maintenance,Ext Bldg Maint,Lawn Maintenance,Snow Removal
Senior Community No
Tax ID 52-05A-0221
Ownership Fee Simple
SqFt Source Assessor
Acceptable Financing Cash, Conventional, FHA, VA
Horse Property N
Listing Terms Cash, Conventional, FHA, VA
Financing Cash,Conventional,FHA,VA
Special Listing Condition Standard
Read Less
Want to know what your home might be worth? Contact us for a FREE valuation!
Our team is ready to help you sell your home for the highest possible price ASAP

Bought with Liesel Tarquini • Styer Real Estate






