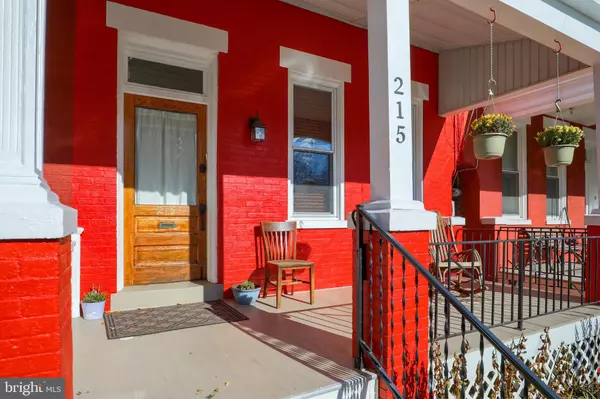$241,400
$239,900
0.6%For more information regarding the value of a property, please contact us for a free consultation.
215 E CLAY ST Lancaster, PA 17602
5 Beds
3 Baths
2,281 SqFt
Key Details
Sold Price $241,400
Property Type Townhouse
Sub Type Interior Row/Townhouse
Listing Status Sold
Purchase Type For Sale
Square Footage 2,281 sqft
Price per Sqft $105
Subdivision Ross
MLS Listing ID PALA172978
Sold Date 02/26/21
Style Traditional
Bedrooms 5
Full Baths 2
Half Baths 1
HOA Y/N N
Abv Grd Liv Area 2,281
Originating Board BRIGHT
Year Built 1900
Annual Tax Amount $4,656
Tax Year 2021
Lot Size 2,178 Sqft
Acres 0.05
Property Description
Welcome home to this beautiful city home. Updated kitchen, baths, furnace and A/C economical Gas heat, fresh paint. Potential Garage parking can be rented in Garages in front or behind this home. You will love the spaces in this home. The front porch is a favorite place to enjoy coffee on a relaxing weekend morning and enjoy great neighbors. The living room is a lovely space to enjoy the immediate warmth from the gas stove on a chilly morning, or to read a book, or just watch the flame patterns. A large Dining room for entertaining family and guest. The kitchen has been remodeled with Hickory cabinets, a breakfast bar and a coffee nook. Enjoy the aromas cooking as they waft up the back kitchen stairs. The backyard is a relaxing delight with the gurgling of the fountain in the small garden pond. The raised beds produce vegetables, ever-bearing strawberries, and boasts an established asparagus patch. The 2nd floor back balcony overlooks the garden and lofty view around the community. The third floor front room is currently used as an artist's studio and guest space. The double dormer windows offer great light and a little piece of heaven sitting in one of the window seats to watch the snow falls. Custom-made storage cabinets are a plus.
Location
State PA
County Lancaster
Area Lancaster City (10533)
Zoning RESIDENTIAL
Rooms
Other Rooms Living Room, Dining Room, Primary Bedroom, Bedroom 2, Bedroom 3, Bedroom 4, Bedroom 5, Kitchen, Primary Bathroom, Half Bath
Basement Full
Interior
Interior Features Carpet, Ceiling Fan(s), Floor Plan - Traditional, Kitchen - Eat-In, Kitchen - Island, Kitchen - Table Space, Pantry, Primary Bath(s), Tub Shower, Upgraded Countertops, Wood Floors, Soaking Tub
Hot Water Natural Gas
Heating Forced Air
Cooling Central A/C
Flooring Carpet, Hardwood, Laminated, Vinyl
Fireplaces Number 1
Equipment Dishwasher, Microwave, Oven/Range - Gas, Refrigerator, Washer, Dryer
Fireplace Y
Window Features Double Hung,Replacement,Screens,Vinyl Clad
Appliance Dishwasher, Microwave, Oven/Range - Gas, Refrigerator, Washer, Dryer
Heat Source Natural Gas
Laundry Basement
Exterior
Exterior Feature Balcony, Porch(es)
Waterfront N
Water Access N
View Street
Roof Type Composite,Rubber,Slate
Accessibility None
Porch Balcony, Porch(es)
Garage N
Building
Lot Description Rear Yard
Story 2.5
Sewer Public Sewer
Water Public
Architectural Style Traditional
Level or Stories 2.5
Additional Building Above Grade, Below Grade
New Construction N
Schools
High Schools Mccaskey H.S.
School District School District Of Lancaster
Others
Senior Community No
Tax ID 336-54720-0-0000
Ownership Fee Simple
SqFt Source Assessor
Acceptable Financing Cash, FHA, VA, Conventional
Listing Terms Cash, FHA, VA, Conventional
Financing Cash,FHA,VA,Conventional
Special Listing Condition Standard
Read Less
Want to know what your home might be worth? Contact us for a FREE valuation!
Our team is ready to help you sell your home for the highest possible price ASAP

Bought with Siti Bahaman • Realty ONE Group Unlimited






