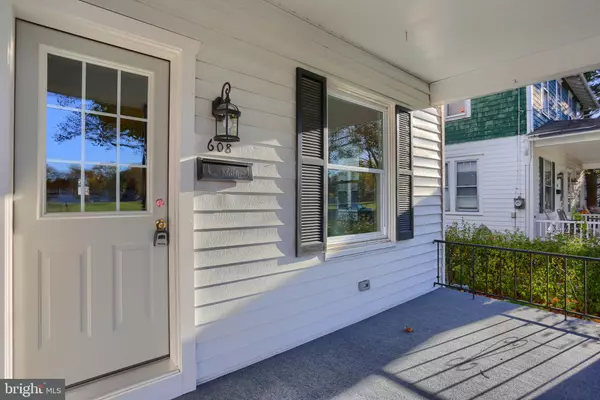$179,000
$179,900
0.5%For more information regarding the value of a property, please contact us for a free consultation.
608 4TH ST New Cumberland, PA 17070
4 Beds
2 Baths
1,510 SqFt
Key Details
Sold Price $179,000
Property Type Single Family Home
Sub Type Twin/Semi-Detached
Listing Status Sold
Purchase Type For Sale
Square Footage 1,510 sqft
Price per Sqft $118
Subdivision None Available
MLS Listing ID PACB129686
Sold Date 02/05/21
Style Traditional
Bedrooms 4
Full Baths 1
Half Baths 1
HOA Y/N N
Abv Grd Liv Area 1,510
Originating Board BRIGHT
Year Built 1930
Annual Tax Amount $1,793
Tax Year 2021
Lot Size 3,485 Sqft
Acres 0.08
Property Description
Welcome Home to this beautiful home located in one of the most desirable parts of New Cumberland, directly across from Memorial Park. This charmer has been completely updated from top to bottom in fine detail. NEW plumbing, new HVAC, including gas furnace and Central air, new electrical system, all new drywall and professionally painted. NEW trendy luxury vinyl plank flooring, new carpet, and added half bath on first floor. Gorgeous kitchen with new cabinets, countertops, and s/s appliances! Kitchen is HUGE and includes a breakfast bar. 4 total bedrooms! Ceilings fans in every room. Newly insulated and finished 3rd floor attic add an extra bedroom and finished square footage. Enjoy evenings on your front and back covered porch. The backyard is fenced in! This home wont last long!
Location
State PA
County Cumberland
Area New Cumberland Boro (14425)
Zoning RESIDENTIAL
Rooms
Other Rooms Dining Room, Bedroom 2, Bedroom 3, Bedroom 4, Kitchen, Family Room, Bathroom 1
Basement Full, Unfinished, Windows
Interior
Interior Features Attic, Built-Ins, Carpet, Ceiling Fan(s), Chair Railings, Combination Kitchen/Dining, Family Room Off Kitchen, Floor Plan - Open, Kitchen - Gourmet, Kitchen - Eat-In, Pantry, Tub Shower
Hot Water Electric
Heating Forced Air
Cooling Central A/C
Equipment Built-In Microwave, Dishwasher, Oven/Range - Electric
Furnishings No
Fireplace N
Appliance Built-In Microwave, Dishwasher, Oven/Range - Electric
Heat Source Natural Gas
Laundry Lower Floor
Exterior
Fence Privacy
Water Access N
View Park/Greenbelt
Roof Type Architectural Shingle
Accessibility 32\"+ wide Doors, 2+ Access Exits
Garage N
Building
Story 2
Sewer Public Sewer
Water Public
Architectural Style Traditional
Level or Stories 2
Additional Building Above Grade, Below Grade
New Construction N
Schools
High Schools Cedar Cliff
School District West Shore
Others
Pets Allowed Y
Senior Community No
Tax ID 25-25-0006-101
Ownership Fee Simple
SqFt Source Assessor
Acceptable Financing FHA, Conventional
Horse Property N
Listing Terms FHA, Conventional
Financing FHA,Conventional
Special Listing Condition Standard
Pets Allowed No Pet Restrictions
Read Less
Want to know what your home might be worth? Contact us for a FREE valuation!
Our team is ready to help you sell your home for the highest possible price ASAP

Bought with IRVETTE TIMMS • Joy Daniels Real Estate Group, Ltd






