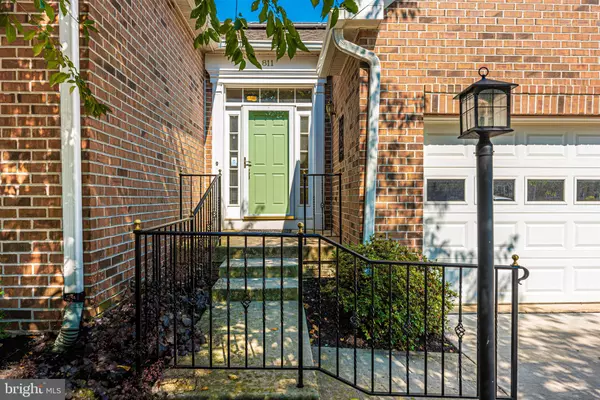$419,900
$419,900
For more information regarding the value of a property, please contact us for a free consultation.
811 GERONIMO DR Frederick, MD 21701
3 Beds
3 Baths
3,014 SqFt
Key Details
Sold Price $419,900
Property Type Single Family Home
Sub Type Detached
Listing Status Sold
Purchase Type For Sale
Square Footage 3,014 sqft
Price per Sqft $139
Subdivision Monocacy Crossing
MLS Listing ID MDFR265964
Sold Date 08/14/20
Style Ranch/Rambler
Bedrooms 3
Full Baths 3
HOA Y/N N
Abv Grd Liv Area 1,614
Originating Board BRIGHT
Year Built 1996
Annual Tax Amount $5,883
Tax Year 2019
Lot Size 7,500 Sqft
Acres 0.17
Property Description
Open and light contemporary style rancher with vaulted ceilings, 9+ foot ceilings, & skylites. Hardwood flooring in living room, dining room and primary bedroom, brand new carpet in two additional main level bedrooms and throughout the lower level. Updated custom kitchen features lovely countertops, stainless steel appliances and updated cabinets. Separate dining room with chair rail and crown mold and large open living room with vaulted ceiling. Owners bedroom suite has a vaulted ceiling , walk in closet and the bathroom has a heated floor, large 2 person walk in shower, linen closet with pull out shelves and custom double sink vanity with lovely koi wash bowls. Two additional bedrooms and full bath on main level. The staircase to the lower level is equipped with an "Acorn" brand chair lift. Lower level is finished with three large rooms, full bath, plus a workshop and unfinished storage room. Current owner used these rooms as a family room, office and 4th bedroom. Two car garage includes a vertical platform lift for wheelchair accessibility. Private, nicely landscaped fenced backyard and solar panels. Excellently maintained and affordably priced. Convenient location, close to Wegmans, restaurants, schools, downtown Frederick and easy access to major commuting routes.
Location
State MD
County Frederick
Zoning R6
Rooms
Other Rooms Living Room, Dining Room, Primary Bedroom, Bedroom 2, Bedroom 3, Kitchen, Game Room, Family Room, Laundry, Office, Storage Room, Bathroom 2, Bathroom 3, Primary Bathroom
Basement Fully Finished, Full, Connecting Stairway, Sump Pump, Workshop
Main Level Bedrooms 3
Interior
Interior Features Floor Plan - Open, Formal/Separate Dining Room, Kitchen - Eat-In, Kitchen - Island, Wood Floors, Window Treatments, Walk-in Closet(s), Upgraded Countertops, Skylight(s), Recessed Lighting, Pantry, Primary Bath(s), Kitchen - Table Space, Entry Level Bedroom, Crown Moldings, Chair Railings
Hot Water Natural Gas
Heating Forced Air
Cooling Central A/C, Ceiling Fan(s)
Flooring Hardwood, Carpet, Ceramic Tile, Heated
Equipment Built-In Microwave, Dishwasher, Disposal, Dryer, Exhaust Fan, Extra Refrigerator/Freezer, Humidifier, Icemaker, Microwave, Oven/Range - Gas, Refrigerator, Stainless Steel Appliances, Washer, Water Heater, Freezer
Window Features Double Pane,Skylights,Transom
Appliance Built-In Microwave, Dishwasher, Disposal, Dryer, Exhaust Fan, Extra Refrigerator/Freezer, Humidifier, Icemaker, Microwave, Oven/Range - Gas, Refrigerator, Stainless Steel Appliances, Washer, Water Heater, Freezer
Heat Source Natural Gas
Laundry Main Floor
Exterior
Garage Garage - Front Entry, Garage Door Opener, Inside Access, Other
Garage Spaces 5.0
Water Access N
Roof Type Architectural Shingle
Accessibility Chairlift, Roll-in Shower, Other
Attached Garage 2
Total Parking Spaces 5
Garage Y
Building
Story 2
Sewer Public Sewer
Water Public
Architectural Style Ranch/Rambler
Level or Stories 2
Additional Building Above Grade, Below Grade
Structure Type 9'+ Ceilings,Cathedral Ceilings
New Construction N
Schools
Elementary Schools North Frederick
Middle Schools Governor Thomas Johnson
High Schools Governor Thomas Johnson
School District Frederick County Public Schools
Others
Senior Community No
Tax ID 1102195100
Ownership Fee Simple
SqFt Source Assessor
Special Listing Condition Standard
Read Less
Want to know what your home might be worth? Contact us for a FREE valuation!
Our team is ready to help you sell your home for the highest possible price ASAP

Bought with Nicole T Krietz • Long & Foster Real Estate, Inc.






