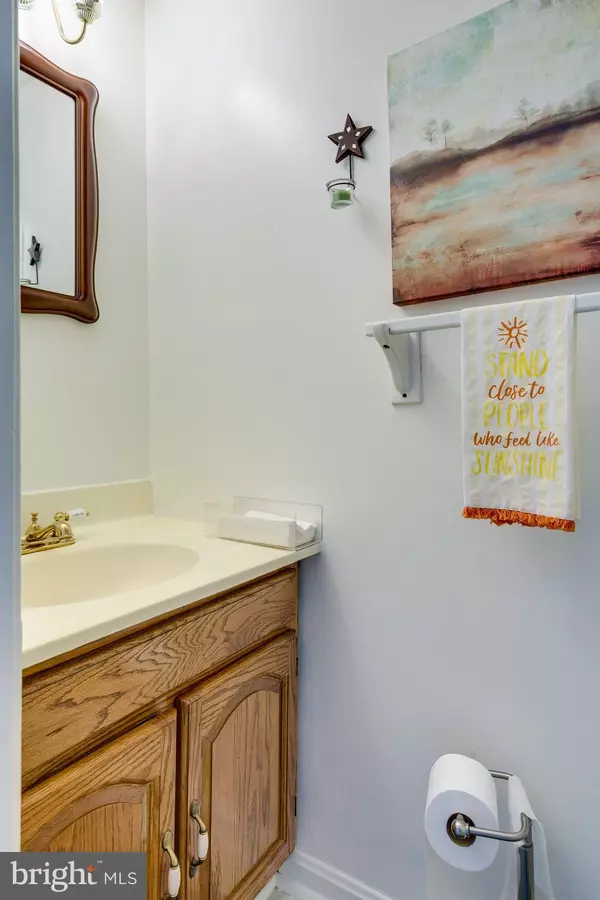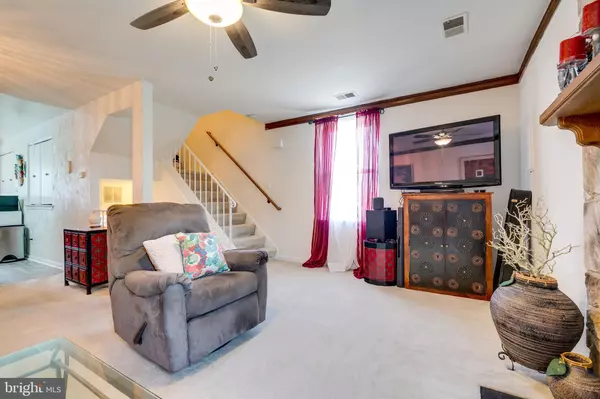$263,200
$269,000
2.2%For more information regarding the value of a property, please contact us for a free consultation.
7901 HUGH MULLEN DR #87 Manassas, VA 20109
3 Beds
2 Baths
1,360 SqFt
Key Details
Sold Price $263,200
Property Type Townhouse
Sub Type End of Row/Townhouse
Listing Status Sold
Purchase Type For Sale
Square Footage 1,360 sqft
Price per Sqft $193
Subdivision Brighton Commons
MLS Listing ID VAPW2017140
Sold Date 03/01/22
Style Colonial
Bedrooms 3
Full Baths 1
Half Baths 1
HOA Fees $267/mo
HOA Y/N Y
Abv Grd Liv Area 1,360
Originating Board BRIGHT
Year Built 1984
Annual Tax Amount $2,693
Tax Year 2021
Property Description
Located at the end of a quiet and private street, this well maintained 3 level, END UNIT townhouse/condo is ready for you to call home! Condo association responsible for roof, siding and chimney for worry-less living. Upstairs, second floor you will find 3 bedrooms. The two smaller bedrooms have been combined to form a bigger room which could easily be returned to two bedrooms. Down stairs first floor you will find updated eat in kitchen that includes a bay window and flows into a spacious dining room and living room combination and half bath. Updates include living room ceiling fan, front door storm door, refrigerator, dishwasher, vinyl flooring and water heater, completed in 2020. Finish your day by going down stairs and through the walk out basement that leads you to your own private fenced deck with wooded views. You'll be next to plenty of visitor parking and less than 10 minutes to shopping, dining and everything Manassas has to offer.
Seller prefers Potomac Title Group.
Location
State VA
County Prince William
Zoning R16
Rooms
Other Rooms Living Room, Dining Room, Primary Bedroom, Bedroom 3, Kitchen, Storage Room
Basement Rear Entrance, Walkout Level, Other
Interior
Interior Features Combination Dining/Living, Other, Attic, Ceiling Fan(s), Combination Kitchen/Dining
Hot Water Electric
Heating Forced Air, Heat Pump(s)
Cooling Ceiling Fan(s), Central A/C, Heat Pump(s)
Flooring Vinyl, Carpet
Fireplaces Number 1
Fireplaces Type Screen
Equipment Cooktop, Dishwasher, Dryer, Exhaust Fan, Oven - Wall, Refrigerator, Washer
Furnishings No
Fireplace Y
Window Features Double Pane
Appliance Cooktop, Dishwasher, Dryer, Exhaust Fan, Oven - Wall, Refrigerator, Washer
Heat Source Central, Electric
Laundry Upper Floor
Exterior
Exterior Feature Deck(s)
Garage Spaces 1.0
Parking On Site 1
Fence Fully
Utilities Available Cable TV Available, Electric Available
Amenities Available Common Grounds
Waterfront N
Water Access N
View Trees/Woods
Accessibility None
Porch Deck(s)
Total Parking Spaces 1
Garage N
Building
Lot Description Backs - Open Common Area, Backs to Trees, Corner, Secluded
Story 3
Foundation Concrete Perimeter
Sewer Public Sewer
Water Public
Architectural Style Colonial
Level or Stories 3
Additional Building Above Grade, Below Grade
Structure Type Paneled Walls,Masonry,Dry Wall
New Construction N
Schools
Elementary Schools Sinclair
Middle Schools Unity Braxton
School District Prince William County Public Schools
Others
Pets Allowed Y
HOA Fee Include Sewer,Snow Removal,Trash,Water,Common Area Maintenance
Senior Community No
Tax ID 7697-50-2146.02
Ownership Condominium
Acceptable Financing Conventional, Cash, FHA
Horse Property N
Listing Terms Conventional, Cash, FHA
Financing Conventional,Cash,FHA
Special Listing Condition Standard
Pets Description Case by Case Basis
Read Less
Want to know what your home might be worth? Contact us for a FREE valuation!
Our team is ready to help you sell your home for the highest possible price ASAP

Bought with Casey C Samson • Samson Properties






