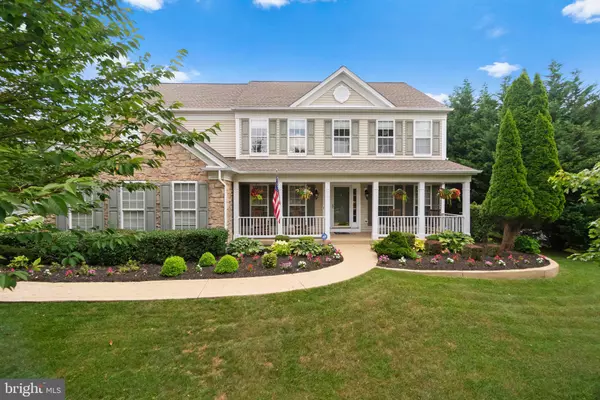$545,000
$549,900
0.9%For more information regarding the value of a property, please contact us for a free consultation.
12301 STEEPLE CHASE DR Reisterstown, MD 21136
4 Beds
5 Baths
4,316 SqFt
Key Details
Sold Price $545,000
Property Type Single Family Home
Sub Type Detached
Listing Status Sold
Purchase Type For Sale
Square Footage 4,316 sqft
Price per Sqft $126
Subdivision Wilson Farm
MLS Listing ID MDBC499192
Sold Date 09/04/20
Style Colonial
Bedrooms 4
Full Baths 4
Half Baths 1
HOA Fees $45/qua
HOA Y/N Y
Abv Grd Liv Area 3,116
Originating Board BRIGHT
Year Built 2001
Annual Tax Amount $6,443
Tax Year 2019
Lot Size 0.294 Acres
Acres 0.29
Property Description
Welcome Home to this Amazing Colonial with a side entrance 2 Car Garage. This home features three levels of exceptional living. The Main Level features a Formal Living Room and Dining Room with Beautiful Custom Brazilian Cherry Hardwood Floors. The spacious two story family room has lots of windows and a gas fireplace accented with picture molding. The upgraded kitchen has High End Stainless Appliances including a five burner natural gas stove. Granite counter tops, custom backsplash, under cabinet lighting, Butlers Pantry and a Large Island all make this kitchen great for cooking and entertaining !! The Main Level also features a Office, Laundry Room and a Powder Room. The Upper Level feature 4 spacious bedrooms. Just off the Master Bedroom is a upgraded custom Master Bath featuring beautiful cabinets, granite counter tops, custom glass shower door, mirrors, wall and floor tile. It's Beautiful! The Lower Level is finished and includes lots of Lighting and a Full Bathroom. Shelves included for lots of storage. Outside you will find a extended front porch, just perfect for Rockers, a deck and Stamped Concrete sidewalks. Directly across the street is the HOA owned park with swings, slides, gazebo and a large open field for games. Perfect for gathering with neighbors on warm summer nights
Location
State MD
County Baltimore
Zoning RES
Rooms
Other Rooms Living Room, Dining Room, Primary Bedroom, Bedroom 2, Bedroom 4, Kitchen, Family Room, Foyer, Laundry, Office, Recreation Room, Bathroom 2, Bathroom 3, Primary Bathroom, Half Bath
Basement Partially Finished, Workshop
Interior
Interior Features Butlers Pantry, Carpet, Ceiling Fan(s), Family Room Off Kitchen, Floor Plan - Open, Formal/Separate Dining Room, Kitchen - Eat-In, Kitchen - Island, Kitchen - Table Space, Primary Bath(s), Recessed Lighting, Walk-in Closet(s), Window Treatments, Wood Floors, Crown Moldings, Upgraded Countertops
Hot Water Electric
Heating Forced Air
Cooling Ceiling Fan(s), Central A/C
Flooring Ceramic Tile, Hardwood, Laminated, Partially Carpeted
Fireplaces Number 1
Fireplaces Type Gas/Propane
Equipment Built-In Microwave, Dishwasher, Disposal, Dryer, Exhaust Fan, Oven/Range - Gas, Refrigerator, Stainless Steel Appliances, Washer
Furnishings No
Fireplace Y
Window Features Double Pane,Screens,Sliding
Appliance Built-In Microwave, Dishwasher, Disposal, Dryer, Exhaust Fan, Oven/Range - Gas, Refrigerator, Stainless Steel Appliances, Washer
Heat Source Natural Gas
Laundry Main Floor
Exterior
Exterior Feature Deck(s), Porch(es)
Garage Garage - Side Entry, Garage Door Opener
Garage Spaces 2.0
Utilities Available Cable TV, Natural Gas Available, Phone
Water Access N
Roof Type Architectural Shingle
Accessibility None
Porch Deck(s), Porch(es)
Attached Garage 2
Total Parking Spaces 2
Garage Y
Building
Story 3
Sewer Public Sewer
Water Public
Architectural Style Colonial
Level or Stories 3
Additional Building Above Grade, Below Grade
Structure Type 9'+ Ceilings,Dry Wall
New Construction N
Schools
School District Baltimore County Public Schools
Others
Pets Allowed Y
Senior Community No
Tax ID 04042300005577
Ownership Fee Simple
SqFt Source Assessor
Acceptable Financing Cash, Conventional, FHA, VA
Listing Terms Cash, Conventional, FHA, VA
Financing Cash,Conventional,FHA,VA
Special Listing Condition Standard
Pets Description No Pet Restrictions
Read Less
Want to know what your home might be worth? Contact us for a FREE valuation!
Our team is ready to help you sell your home for the highest possible price ASAP

Bought with Asha Goel • Long & Foster Real Estate, Inc.






