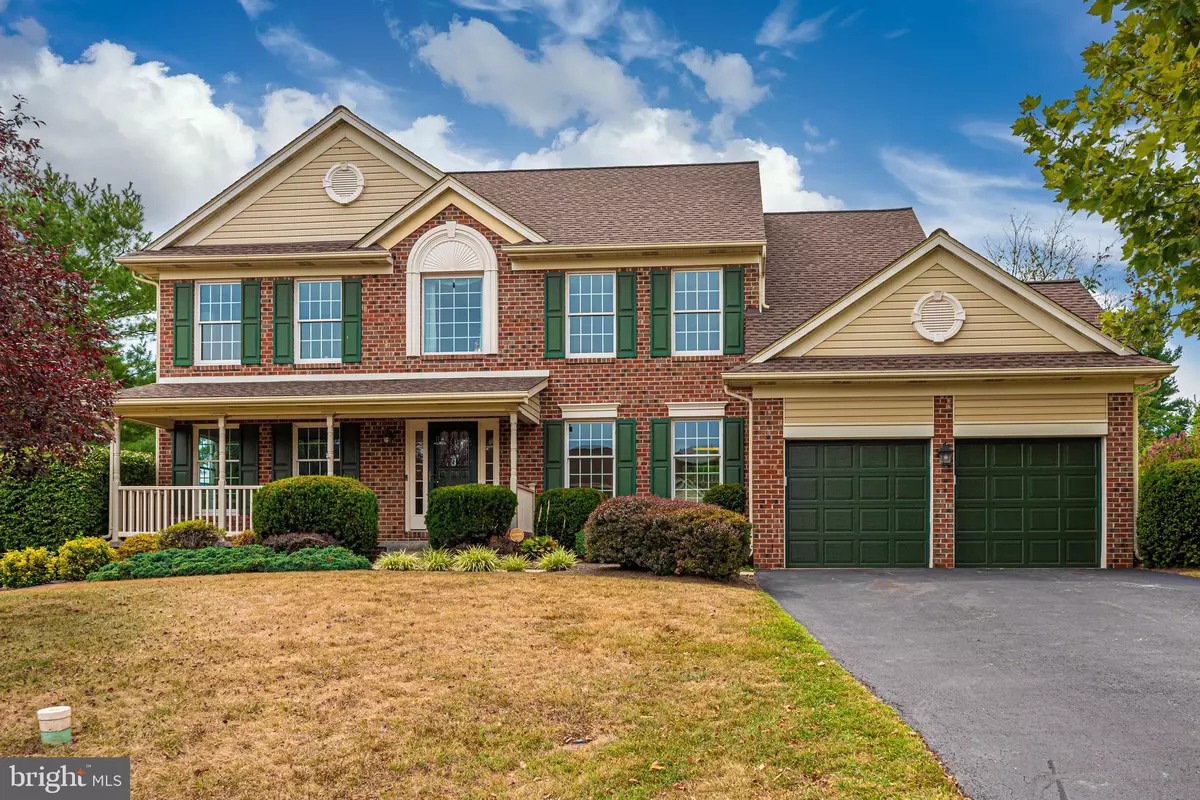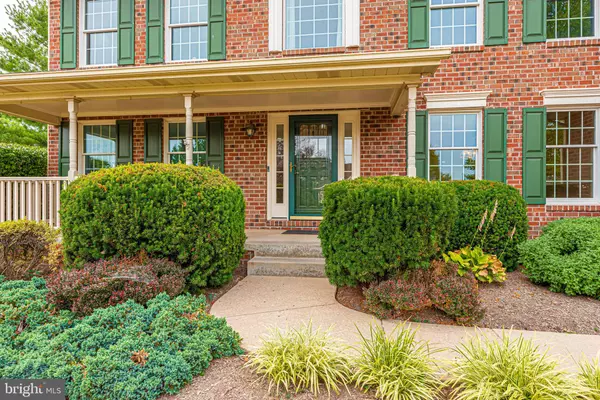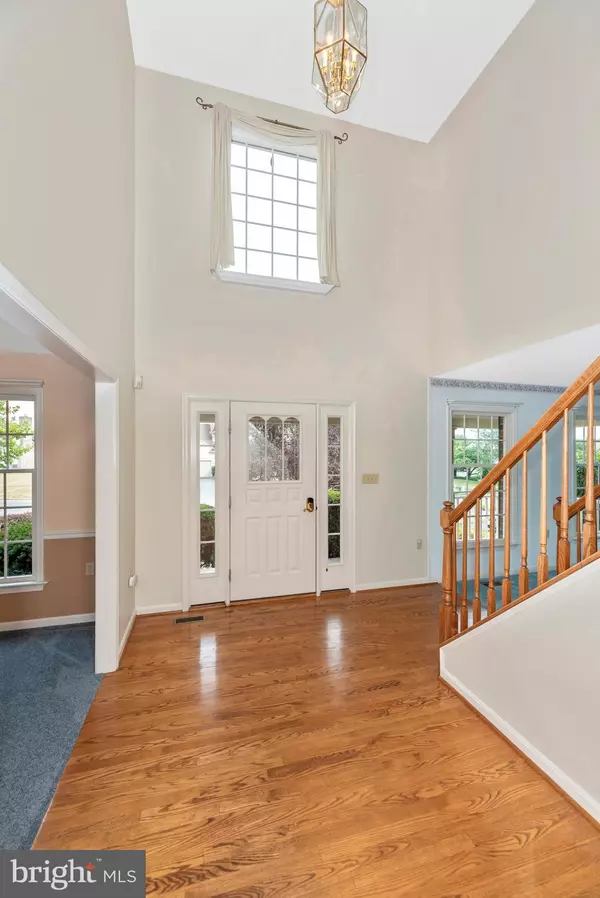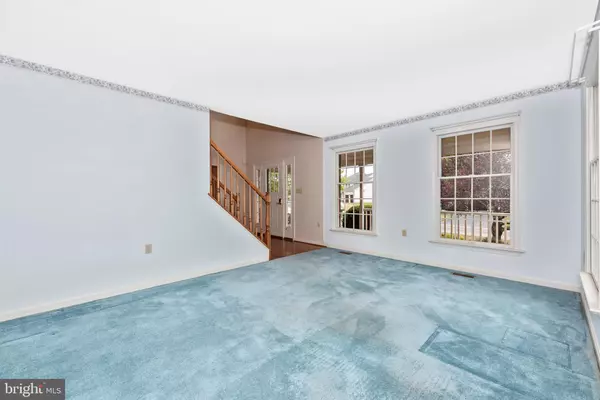$474,990
$474,990
For more information regarding the value of a property, please contact us for a free consultation.
8216 GLEN HEATHER DR Frederick, MD 21702
4 Beds
4 Baths
2,924 SqFt
Key Details
Sold Price $474,990
Property Type Single Family Home
Sub Type Detached
Listing Status Sold
Purchase Type For Sale
Square Footage 2,924 sqft
Price per Sqft $162
Subdivision Clover Hill
MLS Listing ID MDFR267682
Sold Date 09/08/20
Style Colonial
Bedrooms 4
Full Baths 2
Half Baths 2
HOA Fees $41/ann
HOA Y/N Y
Abv Grd Liv Area 2,924
Originating Board BRIGHT
Year Built 1995
Annual Tax Amount $4,752
Tax Year 2019
Lot Size 0.406 Acres
Acres 0.41
Property Description
Classic, Ausherman built home in Clover Hill III has lots of space for family and friend gatherings with its large, open floor-plan. Kitchen with brand new, stainless steel appliances has plenty of seating at the large island and breakfast area. The kitchen opens to the family room and HUGE adjacent addition that will provide all the space for entertaining you need. Natural light comes through the large windows and sliding glass doors. The main floor is complete with first floor office and dining room. The master bedroom has a vaulted ceiling, walk-in closets, and bath with soaking tub and separate shower. Three secondary bedrooms are extremely generous in size. Finished lower level with rec room and 1/2 bath rounds out this great floor plan. Spend your summer evenings greeting neighbors from your covered front porch or take in the sunset on your private rear patio. New roof, new HVAC system, and new water heater. Great commuter location with quick access to I70 and I270. Minutes to Downtown Frederick. NO CITY TAXES!! You will love Clover Hill! It is an amenity filled neighborhood with bike/walking paths, enormous park, baseball and multi-sport fields, pool, and community center. Home of the Clover Hill Hurricane swim team and Clover Hill Baseball. Let us welcome you to the community!
Location
State MD
County Frederick
Zoning R3
Rooms
Basement Connecting Stairway, Heated, Interior Access, Fully Finished, Full, Sump Pump
Interior
Interior Features Breakfast Area, Carpet, Chair Railings, Family Room Off Kitchen, Floor Plan - Open, Formal/Separate Dining Room, Kitchen - Island, Primary Bath(s), Pantry, Recessed Lighting, Soaking Tub, Upgraded Countertops, Wainscotting, Walk-in Closet(s), Water Treat System, Window Treatments, Wood Floors, Wood Stove
Hot Water Natural Gas
Heating Forced Air, Zoned
Cooling Central A/C, Zoned
Fireplaces Number 1
Fireplaces Type Brick, Insert
Equipment Dishwasher, Disposal, Dryer - Front Loading, Energy Efficient Appliances, Exhaust Fan, Freezer, Icemaker, Microwave, Oven/Range - Gas, Refrigerator, Stainless Steel Appliances, Washer - Front Loading, Water Heater
Furnishings No
Fireplace Y
Appliance Dishwasher, Disposal, Dryer - Front Loading, Energy Efficient Appliances, Exhaust Fan, Freezer, Icemaker, Microwave, Oven/Range - Gas, Refrigerator, Stainless Steel Appliances, Washer - Front Loading, Water Heater
Heat Source Natural Gas
Laundry Main Floor
Exterior
Exterior Feature Patio(s), Porch(es)
Garage Garage - Front Entry, Garage Door Opener
Garage Spaces 2.0
Fence Split Rail, Rear, Invisible
Utilities Available Under Ground
Amenities Available Baseball Field, Basketball Courts, Bike Trail, Common Grounds, Community Center, Jog/Walk Path, Picnic Area, Pool - Outdoor, Soccer Field, Swimming Pool, Tot Lots/Playground
Water Access N
View Mountain
Roof Type Architectural Shingle
Accessibility None
Porch Patio(s), Porch(es)
Attached Garage 2
Total Parking Spaces 2
Garage Y
Building
Story 3
Sewer Public Sewer
Water Public
Architectural Style Colonial
Level or Stories 3
Additional Building Above Grade, Below Grade
New Construction N
Schools
Elementary Schools Yellow Springs
Middle Schools Monocacy
High Schools Governor Thomas Johnson
School District Frederick County Public Schools
Others
HOA Fee Include Common Area Maintenance,Management,Pool(s),Reserve Funds,Trash
Senior Community No
Tax ID 1121434558
Ownership Fee Simple
SqFt Source Assessor
Security Features Electric Alarm,Fire Detection System
Acceptable Financing FHA, Conventional, Cash, VA
Horse Property N
Listing Terms FHA, Conventional, Cash, VA
Financing FHA,Conventional,Cash,VA
Special Listing Condition Standard
Read Less
Want to know what your home might be worth? Contact us for a FREE valuation!
Our team is ready to help you sell your home for the highest possible price ASAP

Bought with Tigidankay A Kamara-Willis • Long & Foster Real Estate, Inc.






