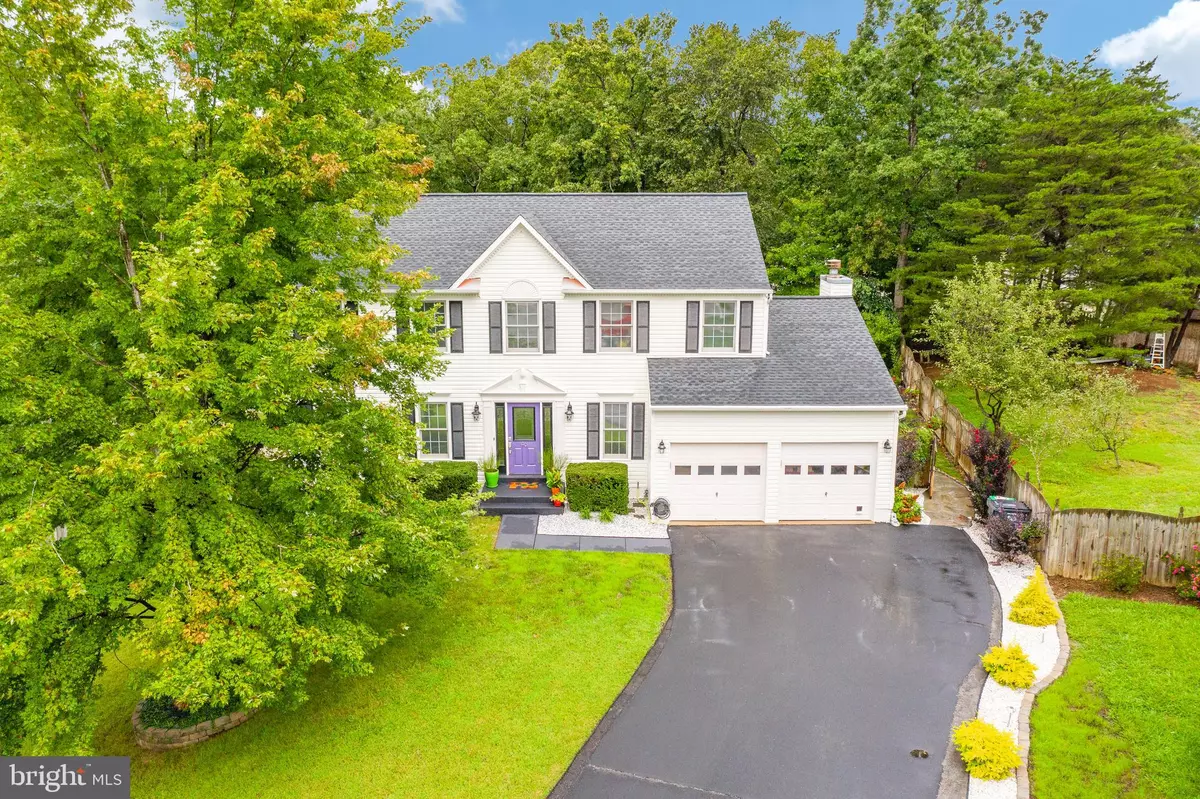$470,000
$449,900
4.5%For more information regarding the value of a property, please contact us for a free consultation.
46 SUNRISE VALLEY CT Stafford, VA 22554
4 Beds
4 Baths
3,570 SqFt
Key Details
Sold Price $470,000
Property Type Single Family Home
Sub Type Detached
Listing Status Sold
Purchase Type For Sale
Square Footage 3,570 sqft
Price per Sqft $131
Subdivision Summerwood
MLS Listing ID VAST225598
Sold Date 10/01/20
Style Traditional
Bedrooms 4
Full Baths 3
Half Baths 1
HOA Y/N N
Abv Grd Liv Area 2,394
Originating Board BRIGHT
Year Built 2002
Annual Tax Amount $3,659
Tax Year 2020
Lot Size 0.555 Acres
Acres 0.56
Property Description
Location! Location! Large colonial home in Summerwood! Conveniently located near the VRE, 4 miles to I-95, this property is in a prime location for commuters heading to Quantico, Northern Virginia, and DC. No HOA nestled at the end of a cul-de-sac for extra privacy and a large yard! Immaculate and upgraded throughout the entire house, no room was missed or not sincerely thought of in this home, even the attached 2 car garage! The main level has hardwoods throughout, huge rooms, a hall bath for guests, and a large eat in kitchen with a massive island, breakfast area that goes out to your large backyard. The family room is off the kitchen and is spacious! You also have a formal living and dining room, again, with great space! Upstairs the primary bedroom has cathedral ceilings a massive walk in closet and light filled bathroom with double vanities and separate shower and large tub. 3 more spacious bedrooms and full bath, (check the house plans to see the size of these bedrooms!!). Downstairs you have a 5th bedroom (Not to code) that could be used for an awesome office or den, and then a huge open space for entertaining with a full bath. Walk out to your backyard! The exterior consists of vinyl siding (recently power washed), maintained landscaping, huge deck, with a backyard fence and absolutely stunning in-ground pool to enjoy that has a waterfall and sprayers. There is also a fire-pit, a picnic and play area and a shed!
Location
State VA
County Stafford
Zoning R1
Rooms
Other Rooms Living Room, Dining Room, Primary Bedroom, Bedroom 2, Bedroom 3, Bedroom 4, Bedroom 5, Kitchen, Family Room, Foyer, Breakfast Room, Laundry, Recreation Room, Bathroom 2, Primary Bathroom
Basement Full
Interior
Interior Features Attic, Breakfast Area, Carpet, Ceiling Fan(s), Chair Railings, Crown Moldings, Dining Area, Family Room Off Kitchen, Floor Plan - Open, Formal/Separate Dining Room, Kitchen - Eat-In, Kitchen - Island, Primary Bath(s), Recessed Lighting, Skylight(s), Soaking Tub, Upgraded Countertops, Walk-in Closet(s), Window Treatments, Wood Floors, Stove - Wood
Hot Water Electric
Heating Heat Pump(s)
Cooling None
Flooring Hardwood, Ceramic Tile, Carpet, Other
Fireplaces Number 1
Fireplaces Type Mantel(s), Wood
Equipment Built-In Microwave, Dishwasher, Disposal, Dryer, Dryer - Electric, Exhaust Fan, Freezer, Icemaker, Oven/Range - Electric, Refrigerator, Stainless Steel Appliances, Washer, Water Heater
Fireplace Y
Appliance Built-In Microwave, Dishwasher, Disposal, Dryer, Dryer - Electric, Exhaust Fan, Freezer, Icemaker, Oven/Range - Electric, Refrigerator, Stainless Steel Appliances, Washer, Water Heater
Heat Source Electric
Laundry Main Floor, Hookup, Washer In Unit, Dryer In Unit
Exterior
Garage Garage - Front Entry, Garage Door Opener
Garage Spaces 2.0
Fence Rear
Pool Fenced, In Ground
Water Access N
Accessibility None
Attached Garage 2
Total Parking Spaces 2
Garage Y
Building
Lot Description Backs to Trees, Landscaping, Private, Rear Yard, SideYard(s)
Story 3
Sewer Public Sewer
Water Public
Architectural Style Traditional
Level or Stories 3
Additional Building Above Grade, Below Grade
New Construction N
Schools
Elementary Schools Stafford
Middle Schools Stafford
High Schools Brooke Point
School District Stafford County Public Schools
Others
Pets Allowed Y
Senior Community No
Tax ID 30-M2-5- -118
Ownership Fee Simple
SqFt Source Assessor
Horse Property N
Special Listing Condition Standard
Pets Description No Pet Restrictions
Read Less
Want to know what your home might be worth? Contact us for a FREE valuation!
Our team is ready to help you sell your home for the highest possible price ASAP

Bought with Susie Branco Zinn • RE/MAX Gateway






