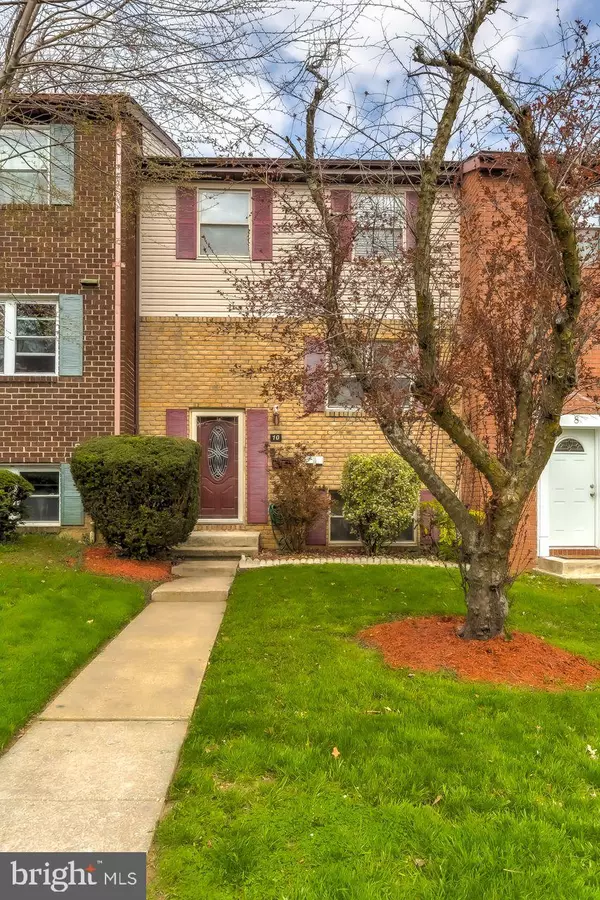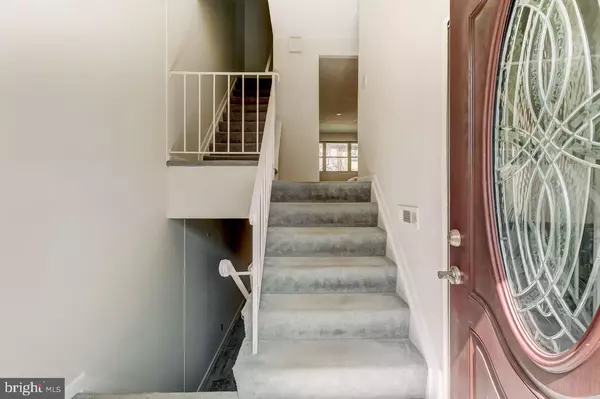$245,000
$260,000
5.8%For more information regarding the value of a property, please contact us for a free consultation.
10 CORNBURY CT Owings Mills, MD 21117
3 Beds
3 Baths
1,880 SqFt
Key Details
Sold Price $245,000
Property Type Townhouse
Sub Type Interior Row/Townhouse
Listing Status Sold
Purchase Type For Sale
Square Footage 1,880 sqft
Price per Sqft $130
Subdivision Queen Anne Village
MLS Listing ID MDBC524760
Sold Date 06/04/21
Style Traditional
Bedrooms 3
Full Baths 2
Half Baths 1
HOA Fees $145/mo
HOA Y/N Y
Abv Grd Liv Area 1,480
Originating Board BRIGHT
Year Built 1979
Annual Tax Amount $3,674
Tax Year 2021
Lot Size 1,830 Sqft
Acres 0.04
Property Description
SELLER ACCEPTING BACK UP OFFERS ARE - GO AND SEE this great house Great location of in Queen Anne Village spacious Townhome with foyer, 3 bedrooms, 2 and half bathrooms **freshly painted throughout**Large living / dining room combo with recessed lighting, hardwood floors and lots of natural light**updated eat-in kitchen with newer cabinets***Master Bedroom with en-suite bathroom and closet that covers one entire wall, bedrooms 2 and 3 are good size rooms with closets and ceiling fans***HUGE finished basement with family room/recreation room with carpet and powder room, possible Bedroom 4th bedroom/study/gym or bonus room, laundry room with lots of storage space**walk through large double French doors leading to nicely maintained fully fenced backyard***The community boasts great amenities including outdoor pool, tennis courts, kids playground, trash removal, common area maintenance and your water bill all included in your HOA**a quiet community, convenient location to dining and shopping - minutes from Foundry Row, I-83 and 695****MUST SEE ASAP****
Location
State MD
County Baltimore
Rooms
Basement Daylight, Full, Fully Finished, Heated, Outside Entrance, Rear Entrance, Sump Pump, Walkout Level, Windows
Main Level Bedrooms 3
Interior
Interior Features Attic, Carpet, Ceiling Fan(s), Combination Dining/Living, Dining Area, Floor Plan - Open, Kitchen - Table Space, Primary Bath(s), Recessed Lighting, Tub Shower, Wood Floors
Hot Water Electric
Heating Baseboard - Electric, Forced Air, Hot Water
Cooling Ceiling Fan(s), Central A/C, Heat Pump(s)
Flooring Carpet, Wood
Equipment Dishwasher, Disposal, Dryer, Freezer, Refrigerator, Range Hood, Stove, Washer
Window Features Screens,Storm
Appliance Dishwasher, Disposal, Dryer, Freezer, Refrigerator, Range Hood, Stove, Washer
Heat Source Electric
Exterior
Parking On Site 2
Fence Wood
Amenities Available Pool - Outdoor, Tennis Courts, Tot Lots/Playground
Water Access N
Roof Type Shingle
Accessibility None
Garage N
Building
Story 3
Sewer Public Sewer, Public Septic
Water Public
Architectural Style Traditional
Level or Stories 3
Additional Building Above Grade, Below Grade
Structure Type Dry Wall
New Construction N
Schools
School District Baltimore County Public Schools
Others
Pets Allowed N
Senior Community No
Tax ID 04031700014049
Ownership Fee Simple
SqFt Source Assessor
Acceptable Financing Cash, Conventional, FHA, VA
Listing Terms Cash, Conventional, FHA, VA
Financing Cash,Conventional,FHA,VA
Special Listing Condition Standard
Read Less
Want to know what your home might be worth? Contact us for a FREE valuation!
Our team is ready to help you sell your home for the highest possible price ASAP

Bought with Nikki Banks • Coldwell Banker Realty






