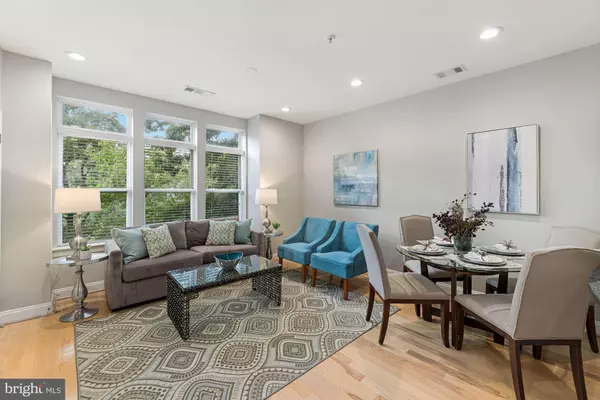$639,000
$639,000
For more information regarding the value of a property, please contact us for a free consultation.
1633 N COLONIAL TER #211 Arlington, VA 22209
2 Beds
3 Baths
1,168 SqFt
Key Details
Sold Price $639,000
Property Type Condo
Sub Type Condo/Co-op
Listing Status Sold
Purchase Type For Sale
Square Footage 1,168 sqft
Price per Sqft $547
Subdivision Rosslyn
MLS Listing ID VAAR2019470
Sold Date 08/31/22
Style Transitional
Bedrooms 2
Full Baths 2
Half Baths 1
Condo Fees $501/mo
HOA Y/N N
Abv Grd Liv Area 1,168
Originating Board BRIGHT
Year Built 2004
Annual Tax Amount $6,093
Tax Year 2022
Property Description
Great value at the Terrace Lofts, a boutique building in North Roslyn. This two level open floor plan condo shines with 9ft ceilings, oversized windows, hardwood floors, recessed lighting and loads of updates. Updated kitchen has granite countertops, glass tile backsplash, gas cooking and stainless steel GE appliances (fridge is 2021). Half bath was recently renovated. Upstairs is the primary suite with dual walk-in closets with build in shelving plus a renovated attached bath with dual sinks and large glass tile shower. The second bedroom has dual Juliet balconies, walk-in closet with built-in shelving and ceiling fan. Laundry and the second full bath complete the upstairs. This unit has been meticulously maintained and beautifully updated. Prime location .5 mile to Rosslyn Metro station (4 stops to Amazons HQ location), convenient to shopping, dining and DC/Georgetown. Assigned parking in garage below(space # 6). Bike racks in garage. Pet friendly (limit is 2).
Location
State VA
County Arlington
Zoning RA6-15
Rooms
Other Rooms Living Room, Primary Bedroom, Bedroom 2, Kitchen, Laundry, Bathroom 2, Primary Bathroom, Half Bath
Interior
Interior Features Carpet, Ceiling Fan(s), Combination Dining/Living, Floor Plan - Open, Kitchen - Gourmet, Primary Bath(s), Recessed Lighting, Stall Shower, Tub Shower, Walk-in Closet(s), Window Treatments, Wood Floors, Dining Area, Pantry
Hot Water Natural Gas
Cooling Central A/C
Fireplaces Number 1
Fireplaces Type Gas/Propane
Equipment Built-In Microwave, Dishwasher, Disposal, Dryer, Refrigerator, Stainless Steel Appliances, Oven/Range - Gas, Washer/Dryer Stacked, Washer, Water Heater - High-Efficiency
Fireplace Y
Window Features Double Pane
Appliance Built-In Microwave, Dishwasher, Disposal, Dryer, Refrigerator, Stainless Steel Appliances, Oven/Range - Gas, Washer/Dryer Stacked, Washer, Water Heater - High-Efficiency
Heat Source Natural Gas
Laundry Washer In Unit
Exterior
Garage Covered Parking, Garage - Front Entry, Inside Access
Garage Spaces 1.0
Amenities Available None
Water Access N
Accessibility None
Total Parking Spaces 1
Garage Y
Building
Story 2
Unit Features Mid-Rise 5 - 8 Floors
Sewer Private Sewer
Water Public
Architectural Style Transitional
Level or Stories 2
Additional Building Above Grade, Below Grade
New Construction N
Schools
School District Arlington County Public Schools
Others
Pets Allowed Y
HOA Fee Include Common Area Maintenance,Ext Bldg Maint,Management,Snow Removal,All Ground Fee,Lawn Care Front,Lawn Care Rear,Sewer,Trash,Water
Senior Community No
Tax ID 16-014-270
Ownership Condominium
Security Features Main Entrance Lock,Smoke Detector,Sprinkler System - Indoor
Special Listing Condition Standard
Pets Description Dogs OK, Cats OK, Number Limit
Read Less
Want to know what your home might be worth? Contact us for a FREE valuation!
Our team is ready to help you sell your home for the highest possible price ASAP

Bought with Giovanna Piskulich • Compass






