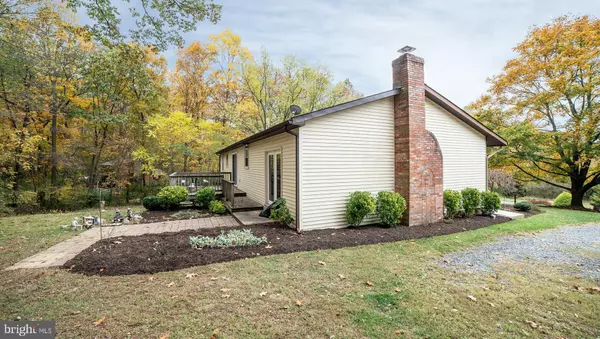$358,000
$375,000
4.5%For more information regarding the value of a property, please contact us for a free consultation.
11412 MEADOWLARK DR Ijamsville, MD 21754
3 Beds
2 Baths
1,740 SqFt
Key Details
Sold Price $358,000
Property Type Single Family Home
Sub Type Detached
Listing Status Sold
Purchase Type For Sale
Square Footage 1,740 sqft
Price per Sqft $205
Subdivision Meadowbrook Village
MLS Listing ID MDFR258244
Sold Date 05/15/20
Style Ranch/Rambler
Bedrooms 3
Full Baths 2
HOA Y/N N
Abv Grd Liv Area 1,740
Originating Board BRIGHT
Year Built 1976
Annual Tax Amount $3,435
Tax Year 2020
Lot Size 0.880 Acres
Acres 0.88
Property Description
Do you enjoy watching wildlife? Deer, Birds, Squirrels and more, right in your backyard. This is a well built Brick Rancher with basement! Offers a Formal Living room, Lovely Sunken Family Room with a beautiful wood burning Stone Fireplace. Separate Dining Room with a walkout to the back deck. A luxurious master bath done in amazing marble tile from floor to ceiling. Walkout basement and potential to double the square footage of this beautiful home; if the basement were to be finished. Making it 3000 sq ft total and instant equity . Beautiful true hardwood floors throughout, bathrooms recently updated, whole house recently painted, newer kitchen cabinets and counter-tops within the last 7 years. Home was powered washed and all the landscaping was cleaned up and mulched in October and is ready for your touches in the Spring! If you're looking for a nice home minutes from Urbana and a great centrally located in Frederick & Montgomery counties under $400k, THIS IS IT!
Location
State MD
County Frederick
Zoning R1
Rooms
Other Rooms Bedroom 1
Basement Other, Outside Entrance, Unfinished, Walkout Level, Water Proofing System, Windows
Main Level Bedrooms 3
Interior
Interior Features Ceiling Fan(s), Combination Kitchen/Dining, Family Room Off Kitchen, Kitchen - Eat-In, Kitchen - Table Space, Primary Bath(s), Pantry, Stall Shower, Tub Shower, Upgraded Countertops, Wood Floors
Hot Water Electric
Heating Forced Air
Cooling Central A/C, Ceiling Fan(s)
Flooring Hardwood, Ceramic Tile, Marble
Fireplaces Number 1
Fireplaces Type Wood
Equipment Built-In Microwave, Dishwasher, Dryer, Exhaust Fan, Oven - Self Cleaning, Oven/Range - Electric, Refrigerator, Washer
Furnishings No
Fireplace Y
Window Features Vinyl Clad
Appliance Built-In Microwave, Dishwasher, Dryer, Exhaust Fan, Oven - Self Cleaning, Oven/Range - Electric, Refrigerator, Washer
Heat Source Electric
Laundry Basement
Exterior
Exterior Feature Deck(s)
Water Access N
View Street, Trees/Woods
Roof Type Architectural Shingle
Street Surface Black Top
Accessibility None
Porch Deck(s)
Garage N
Building
Lot Description Backs to Trees, Front Yard, Landscaping
Story 1
Sewer On Site Septic, Holding Tank
Water Well
Architectural Style Ranch/Rambler
Level or Stories 1
Additional Building Above Grade, Below Grade
Structure Type Dry Wall,Block Walls,Brick
New Construction N
Schools
School District Frederick County Public Schools
Others
Pets Allowed Y
Senior Community No
Tax ID 1109242074
Ownership Fee Simple
SqFt Source Estimated
Acceptable Financing FHA, Conventional, Cash, USDA
Horse Property N
Listing Terms FHA, Conventional, Cash, USDA
Financing FHA,Conventional,Cash,USDA
Special Listing Condition Standard
Pets Description No Pet Restrictions
Read Less
Want to know what your home might be worth? Contact us for a FREE valuation!
Our team is ready to help you sell your home for the highest possible price ASAP

Bought with Robert W Reynolds • Long & Foster Real Estate, Inc.






