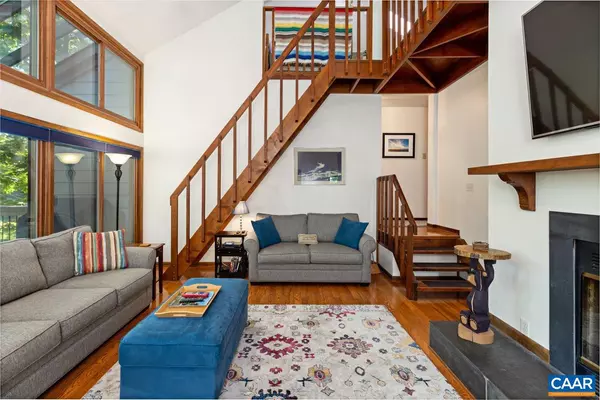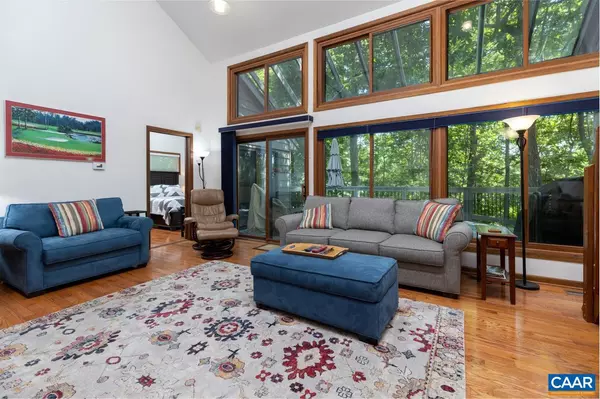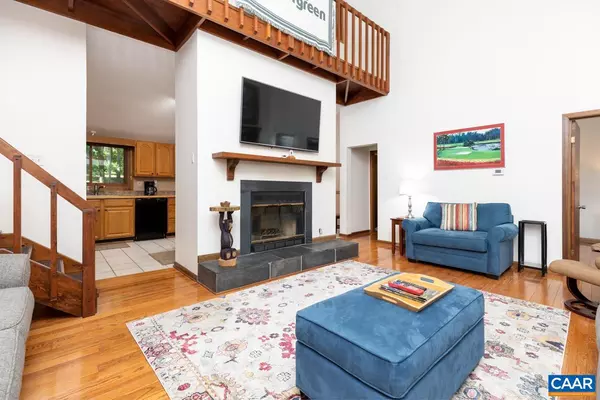$570,000
$579,000
1.6%For more information regarding the value of a property, please contact us for a free consultation.
20 HEMLOCK DR Roseland, VA 22967
4 Beds
4 Baths
2,882 SqFt
Key Details
Sold Price $570,000
Property Type Single Family Home
Sub Type Detached
Listing Status Sold
Purchase Type For Sale
Square Footage 2,882 sqft
Price per Sqft $197
Subdivision Wintergreen Resort
MLS Listing ID 632724
Sold Date 09/09/22
Style Other
Bedrooms 4
Full Baths 4
HOA Fees $156/ann
HOA Y/N Y
Abv Grd Liv Area 2,882
Originating Board CAAR
Year Built 1988
Annual Tax Amount $2,565
Tax Year 2022
Lot Size 0.400 Acres
Acres 0.4
Property Description
This beautiful home is offered by the original owners, who had the home built and have lovingly cared for since. There are 4 bedrooms, 4 bathrooms, a loft, and another room being used as a bedroom. Including the loft and additional room, the home effectively lives as a 6 bedroom! Three of the bedrooms in the home are on the main level, and two of these are private master suites. The main master suite even offers private access to the back deck. Enjoy vaulted ceilings. An authentic wood-burning fireplace. A large deck with a covered skylight area. Large weatherproof patio below, with a firepit. Paved driveway for easy ingress/egress and less maintenance. Central air. Propane gas heat. Exterior security camera. Large game room / rec room with a pool table, a wet bar, and even a sitting area with game table. Beautiful hardwood floors, ceramic tile. Renovated bathrooms. The home rests among the highest areas of the mountain, in the desired Devils Knob area. The location is ideal, offering easy and quick access to major amenities, yet also feels pleasantly private. There are many options and terrific flexibility ...,from personal usage and enjoyment, to full time living, as well as a rental / investment income.,Oak Cabinets,Fireplace in Living Room
Location
State VA
County Nelson
Zoning RPC
Rooms
Other Rooms Living Room, Dining Room, Primary Bedroom, Kitchen, Foyer, Loft, Recreation Room, Primary Bathroom, Full Bath, Additional Bedroom
Main Level Bedrooms 1
Interior
Interior Features Wet/Dry Bar, Breakfast Area, Entry Level Bedroom
Heating Forced Air
Cooling Central A/C
Flooring Carpet, Ceramic Tile, Hardwood
Fireplaces Number 1
Fireplaces Type Wood
Equipment Dryer, Washer/Dryer Hookups Only, Washer, Dishwasher, Oven/Range - Electric, Microwave, Refrigerator
Fireplace Y
Window Features Insulated
Appliance Dryer, Washer/Dryer Hookups Only, Washer, Dishwasher, Oven/Range - Electric, Microwave, Refrigerator
Heat Source Propane - Owned
Exterior
Exterior Feature Deck(s), Patio(s), Porch(es)
Amenities Available Gated Community
Roof Type Composite
Accessibility None
Porch Deck(s), Patio(s), Porch(es)
Road Frontage Private
Garage N
Building
Lot Description Mountainous
Story 2.5
Foundation Block, Slab
Sewer Public Sewer
Water Public
Architectural Style Other
Level or Stories 2.5
Additional Building Above Grade, Below Grade
Structure Type Vaulted Ceilings,Cathedral Ceilings
New Construction N
Schools
Elementary Schools Rockfish
Middle Schools Nelson
High Schools Nelson
School District Nelson County Public Schools
Others
Ownership Other
Security Features Smoke Detector
Special Listing Condition Standard
Read Less
Want to know what your home might be worth? Contact us for a FREE valuation!
Our team is ready to help you sell your home for the highest possible price ASAP

Bought with FRANCESCA SAN GIORGIO • FOUR SEASONS REALTY 1 LLC - NELSON






