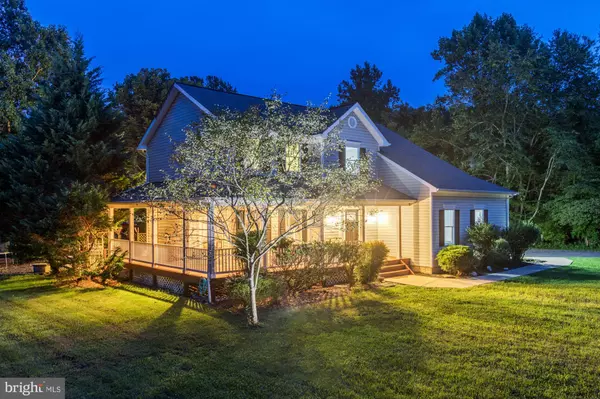$475,101
$449,990
5.6%For more information regarding the value of a property, please contact us for a free consultation.
5665 BEVERLEYS MILL RD Broad Run, VA 20137
3 Beds
3 Baths
1,996 SqFt
Key Details
Sold Price $475,101
Property Type Single Family Home
Sub Type Detached
Listing Status Sold
Purchase Type For Sale
Square Footage 1,996 sqft
Price per Sqft $238
Subdivision None Available
MLS Listing ID VAFQ167010
Sold Date 10/02/20
Style Colonial
Bedrooms 3
Full Baths 2
Half Baths 1
HOA Y/N N
Abv Grd Liv Area 1,996
Originating Board BRIGHT
Year Built 2001
Annual Tax Amount $3,852
Tax Year 2020
Lot Size 2.000 Acres
Acres 2.0
Property Description
Nestled on a 2 acre premium lot backing to woods this lovely 3 bedroom / 2.5 bath farmhouse colonial delivers plenty of space for living on 2 finished levels. The beauty begins outside with a well maintained siding exterior, large 1-car side-entry garage, pristine landscaping, rear gazebo, and wrap around porch that bestows you with the ultimate in privacy. Inside, an open floor plan, warm hardwood floors, a neutral color palette, fireplace, spacious room sizes, kitchen and baths maintained to perfection, and an abundance of windows create instant appeal. A spacious foyer with a central hallway welcomes you home. To the left you will find a large family room whose centerpiece is the inviting wood burning fireplace and 2 oversized sliding doors which easily transitions to the wrap-around porch. The updated gourmet kitchen is sure to please with gleaming granite countertops, an abundance of white 42 cabinetry, and quality stainless steel appliances. Recessed lighting provides the perfect mix of function and style, while a spacious breakfast area with a sliding glass door showcasing the expansive yard, is ideal for daily dining. An updated powder room with sleek vanity round out the main level. Ascend to the light-filled owner's suite boasting a big walk-in closet and a beautifully updated en suite bath featuring a dual sink vanity and step-in glass shower trimmed in neutral tile. Down the hall, 2 additional bright and cheerful bedrooms each with plush carpet and generous closet space share a beautifully appointed hall bath. Want to enjoy the great outdoors, well take your pick from a generous rear deck or the gazebo, both ideal for entertaining even the largest gatherings. All this can be found in a peaceful setting that gives you the feeling of a city escape.
Location
State VA
County Fauquier
Zoning R1
Interior
Interior Features Attic, Breakfast Area, Ceiling Fan(s), Crown Moldings, Family Room Off Kitchen, Floor Plan - Open, Kitchen - Gourmet, Kitchen - Island, Primary Bath(s), Recessed Lighting, Upgraded Countertops, Walk-in Closet(s), Window Treatments, Wood Floors
Hot Water Electric
Heating Heat Pump(s)
Cooling Central A/C
Flooring Carpet, Ceramic Tile, Hardwood
Fireplaces Number 1
Fireplaces Type Wood
Equipment Built-In Microwave, Dishwasher, Disposal, Dryer, Refrigerator, Stainless Steel Appliances, Stove, Washer
Furnishings No
Fireplace Y
Appliance Built-In Microwave, Dishwasher, Disposal, Dryer, Refrigerator, Stainless Steel Appliances, Stove, Washer
Heat Source Electric
Laundry Dryer In Unit, Washer In Unit, Main Floor
Exterior
Exterior Feature Deck(s), Porch(es), Wrap Around
Parking Features Garage - Side Entry
Garage Spaces 1.0
Water Access N
View Trees/Woods
Roof Type Asphalt
Accessibility None
Porch Deck(s), Porch(es), Wrap Around
Attached Garage 1
Total Parking Spaces 1
Garage Y
Building
Story 2
Foundation Slab
Sewer On Site Septic
Water Well
Architectural Style Colonial
Level or Stories 2
Additional Building Above Grade, Below Grade
Structure Type 9'+ Ceilings
New Construction N
Schools
School District Fauquier County Public Schools
Others
Pets Allowed Y
Senior Community No
Tax ID 7907-84-0557
Ownership Fee Simple
SqFt Source Assessor
Acceptable Financing Cash, Conventional, FHA, VA, VHDA
Listing Terms Cash, Conventional, FHA, VA, VHDA
Financing Cash,Conventional,FHA,VA,VHDA
Special Listing Condition Standard
Pets Allowed No Pet Restrictions
Read Less
Want to know what your home might be worth? Contact us for a FREE valuation!
Our team is ready to help you sell your home for the highest possible price ASAP

Bought with Ryan Michael Yelinek • North Real Estate LLC






