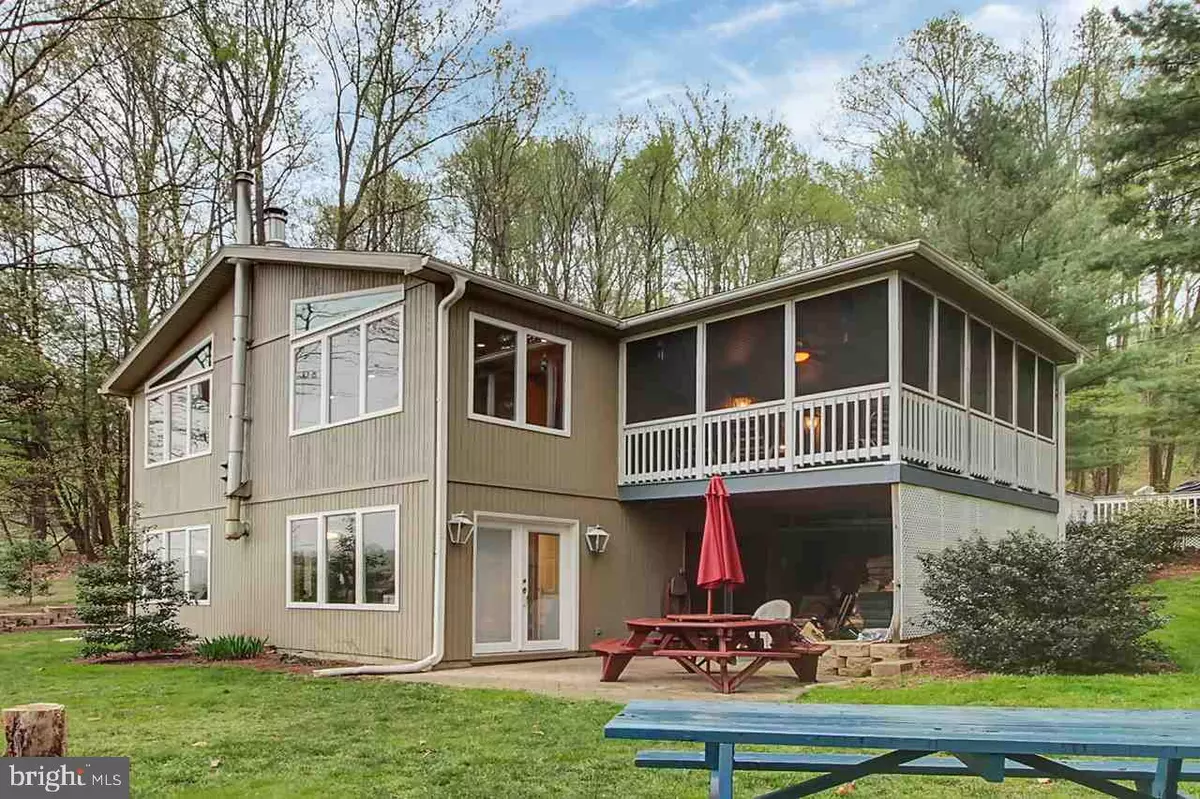$276,550
$276,550
For more information regarding the value of a property, please contact us for a free consultation.
110 TWIN OAK DR Aspers, PA 17304
4 Beds
3 Baths
2,950 SqFt
Key Details
Sold Price $276,550
Property Type Single Family Home
Sub Type Detached
Listing Status Sold
Purchase Type For Sale
Square Footage 2,950 sqft
Price per Sqft $93
Subdivision Bear Mountain
MLS Listing ID PAAD112994
Sold Date 10/30/20
Style Contemporary,Ranch/Rambler
Bedrooms 4
Full Baths 3
HOA Fees $29/ann
HOA Y/N Y
Abv Grd Liv Area 2,050
Originating Board BRIGHT
Year Built 1973
Annual Tax Amount $5,127
Tax Year 2020
Lot Size 1.880 Acres
Acres 1.88
Property Description
Amazing renovations have transformed this home into a retreat. Experience the joy of cooking in this dream kitchen. Spacious living room with stone fireplace overlooks orchards & vineyards. 3 bedrooms on main level with updated bathrooms. Lower level walk-out could be used as in-law suite with family room, kitchenette, bedroom & bath with Jacuzzi tub. Workshop. Handicap accessible.
Location
State PA
County Adams
Area Menallen Twp (14329)
Zoning RESIDENTIAL
Rooms
Other Rooms Living Room, Dining Room, Bedroom 2, Bedroom 3, Kitchen, Family Room, Bedroom 1
Basement Walkout Level, Fully Finished
Main Level Bedrooms 3
Interior
Interior Features WhirlPool/HotTub, Breakfast Area, Entry Level Bedroom, Dining Area
Hot Water Oil
Heating Hot Water
Cooling Central A/C
Fireplaces Type Wood, Flue for Stove
Equipment Disposal, Built-In Range, Built-In Microwave, Washer, Dryer, Refrigerator, Oven - Single, Freezer
Fireplace Y
Window Features Insulated
Appliance Disposal, Built-In Range, Built-In Microwave, Washer, Dryer, Refrigerator, Oven - Single, Freezer
Heat Source Oil
Exterior
Exterior Feature Patio(s), Deck(s), Screened
Waterfront N
Water Access N
View Scenic Vista, Trees/Woods
Roof Type Shingle,Asphalt
Accessibility Ramp - Main Level
Porch Patio(s), Deck(s), Screened
Road Frontage Private, Road Maintenance Agreement
Garage N
Building
Lot Description Trees/Wooded, Cleared
Story 1
Foundation Block
Sewer Septic Exists
Water Well
Architectural Style Contemporary, Ranch/Rambler
Level or Stories 1
Additional Building Above Grade, Below Grade
New Construction N
Schools
Middle Schools Upper Adams
High Schools Biglerville
School District Upper Adams
Others
HOA Fee Include Road Maintenance
Senior Community No
Tax ID 0129E050033H000
Ownership Fee Simple
SqFt Source Estimated
Security Features Smoke Detector
Acceptable Financing FHA, Conventional, VA, Cash
Listing Terms FHA, Conventional, VA, Cash
Financing FHA,Conventional,VA,Cash
Special Listing Condition Standard
Read Less
Want to know what your home might be worth? Contact us for a FREE valuation!
Our team is ready to help you sell your home for the highest possible price ASAP

Bought with Jerry L Riggleman • RE/MAX Patriots






