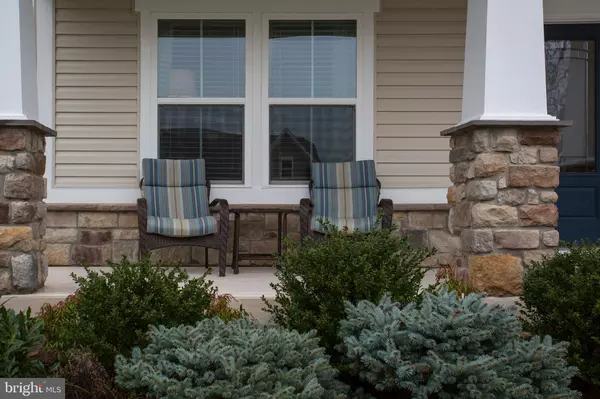$598,000
$598,000
For more information regarding the value of a property, please contact us for a free consultation.
6767 LAKE ANNE CT Warrenton, VA 20187
4 Beds
4 Baths
3,812 SqFt
Key Details
Sold Price $598,000
Property Type Single Family Home
Sub Type Detached
Listing Status Sold
Purchase Type For Sale
Square Footage 3,812 sqft
Price per Sqft $156
Subdivision Brookside
MLS Listing ID VAFQ164116
Sold Date 05/07/20
Style Colonial
Bedrooms 4
Full Baths 3
Half Baths 1
HOA Fees $111/qua
HOA Y/N Y
Abv Grd Liv Area 2,920
Originating Board BRIGHT
Year Built 2015
Annual Tax Amount $5,243
Tax Year 2020
Lot Size 0.302 Acres
Acres 0.3
Property Description
Stunning, better than new construction, home on 0.3 acres backing to woods! Rarely available, this Naples Model has extensive upgrades and additions making it truly turn key. Tens of thousands of dollars of upgrades and additions including: front porch with seating space, screened in back porch overlooking woods, patio, landscaping, wood flooring throughout, whole house humidifier, high-end water treatment system (filtration and softener), built-in shelving, reclaimed wood finishes, a gourmet kitchen with oversized island, sun/morning room addition, radon mitigation system, battery back-up for the sump pump, and so much more. It's a must see nestled in the resort style community of Brookside, on the D.C. side of Warrenton. Just minutes from Gainesville/Haymarket or downtown Warrenton, this home has multiple commuter options while maintaining a park-like feel. Explore the miles of scenic trails or go fishing at one of the multiple catch and release lakes, and when you're done just walk back to your new home! With 4 bedrooms, 3 full bathrooms, a finished basement, and upstairs loft, this layout is ready for its new owner.
Location
State VA
County Fauquier
Zoning PR
Rooms
Other Rooms Dining Room, Primary Bedroom, Bedroom 2, Bedroom 3, Bedroom 4, Kitchen, Family Room, Sun/Florida Room, Loft, Office, Recreation Room, Primary Bathroom, Full Bath, Screened Porch
Basement Interior Access, Outside Entrance, Walkout Stairs
Interior
Interior Features Built-Ins, Ceiling Fan(s), Dining Area, Family Room Off Kitchen, Floor Plan - Open, Kitchen - Gourmet, Kitchen - Island, Kitchen - Table Space, Primary Bath(s), Pantry, Soaking Tub, Upgraded Countertops, Walk-in Closet(s), Water Treat System, Wood Floors
Hot Water Natural Gas
Heating Heat Pump(s)
Cooling Central A/C
Fireplaces Number 1
Fireplaces Type Stone, Gas/Propane
Equipment Built-In Microwave, Dishwasher, Disposal, Dryer, Humidifier, Oven/Range - Gas, Refrigerator, Stainless Steel Appliances, Washer
Fireplace Y
Appliance Built-In Microwave, Dishwasher, Disposal, Dryer, Humidifier, Oven/Range - Gas, Refrigerator, Stainless Steel Appliances, Washer
Heat Source Natural Gas
Exterior
Exterior Feature Porch(es), Patio(s), Screened
Parking Features Garage - Front Entry, Inside Access
Garage Spaces 2.0
Amenities Available Basketball Courts, Bike Trail, Club House, Common Grounds, Exercise Room, Fitness Center, Jog/Walk Path, Lake, Picnic Area, Pier/Dock, Pool - Outdoor, Swimming Pool, Tennis Courts, Tot Lots/Playground
Water Access N
View Trees/Woods, Water
Accessibility None
Porch Porch(es), Patio(s), Screened
Attached Garage 2
Total Parking Spaces 2
Garage Y
Building
Story 3+
Sewer Public Sewer
Water Public
Architectural Style Colonial
Level or Stories 3+
Additional Building Above Grade, Below Grade
New Construction N
Schools
Elementary Schools C. Hunter Ritchie
Middle Schools Auburn
High Schools Kettle Run
School District Fauquier County Public Schools
Others
HOA Fee Include Common Area Maintenance,Management,Pool(s),Pier/Dock Maintenance,Snow Removal,Trash,Health Club
Senior Community No
Tax ID 7915-15-6963
Ownership Fee Simple
SqFt Source Assessor
Special Listing Condition Standard
Read Less
Want to know what your home might be worth? Contact us for a FREE valuation!
Our team is ready to help you sell your home for the highest possible price ASAP

Bought with Gemma N Brophy • Fairfax Realty Select






